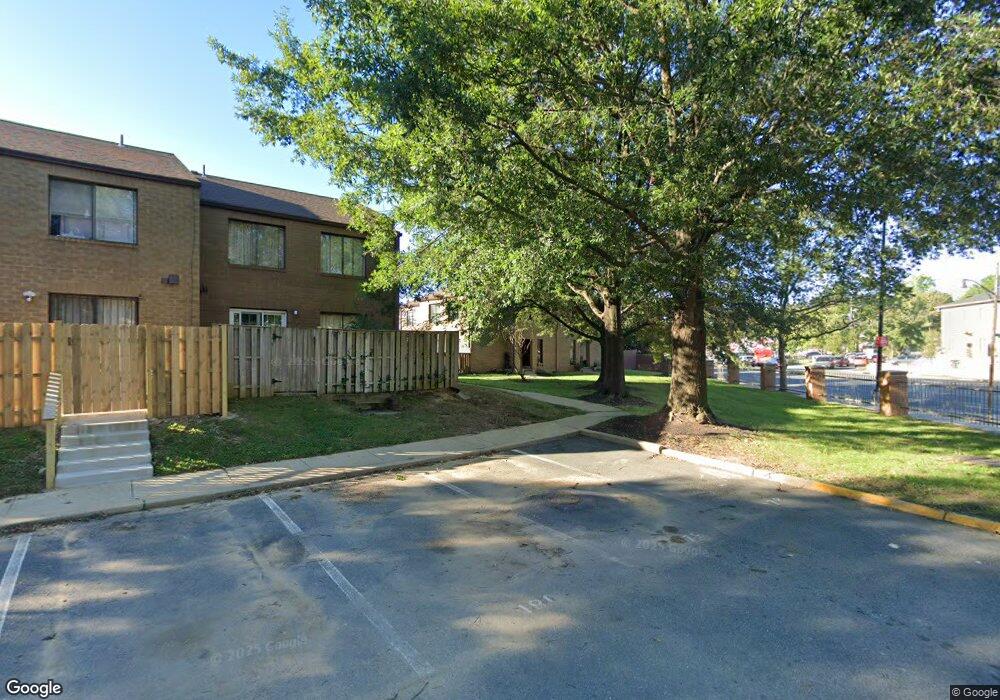3107 Berry Rd NE Unit 11 Washington, DC 20018
Fort Lincoln NeighborhoodEstimated Value: $342,000 - $381,366
3
Beds
3
Baths
1,695
Sq Ft
$211/Sq Ft
Est. Value
About This Home
This home is located at 3107 Berry Rd NE Unit 11, Washington, DC 20018 and is currently estimated at $357,592, approximately $210 per square foot. 3107 Berry Rd NE Unit 11 is a home located in District of Columbia with nearby schools including Langdon Elementary School, McKinley Middle School, and Dunbar High School.
Ownership History
Date
Name
Owned For
Owner Type
Purchase Details
Closed on
Jul 25, 2016
Sold by
Tobias Omarr E
Bought by
Tobias Omarr E and Dwarka-Tobias Toni C
Current Estimated Value
Home Financials for this Owner
Home Financials are based on the most recent Mortgage that was taken out on this home.
Original Mortgage
$148,600
Outstanding Balance
$118,231
Interest Rate
3.56%
Mortgage Type
New Conventional
Estimated Equity
$239,361
Create a Home Valuation Report for This Property
The Home Valuation Report is an in-depth analysis detailing your home's value as well as a comparison with similar homes in the area
Home Values in the Area
Average Home Value in this Area
Purchase History
| Date | Buyer | Sale Price | Title Company |
|---|---|---|---|
| Tobias Omarr E | -- | None Available |
Source: Public Records
Mortgage History
| Date | Status | Borrower | Loan Amount |
|---|---|---|---|
| Open | Tobias Omarr E | $148,600 |
Source: Public Records
Tax History Compared to Growth
Tax History
| Year | Tax Paid | Tax Assessment Tax Assessment Total Assessment is a certain percentage of the fair market value that is determined by local assessors to be the total taxable value of land and additions on the property. | Land | Improvement |
|---|---|---|---|---|
| 2025 | $2,712 | $334,720 | $100,420 | $234,300 |
| 2024 | $2,670 | $329,330 | $98,800 | $230,530 |
| 2023 | $2,752 | $338,520 | $101,560 | $236,960 |
| 2022 | $2,586 | $318,040 | $95,410 | $222,630 |
| 2021 | $2,487 | $305,840 | $91,750 | $214,090 |
| 2020 | $2,409 | $283,400 | $85,020 | $198,380 |
| 2019 | $2,139 | $251,610 | $75,480 | $176,130 |
| 2018 | $2,058 | $242,120 | $0 | $0 |
| 2017 | $1,971 | $231,910 | $0 | $0 |
| 2016 | $1,814 | $213,450 | $0 | $0 |
| 2015 | $1,654 | $194,540 | $0 | $0 |
| 2014 | $1,562 | $183,760 | $0 | $0 |
Source: Public Records
Map
Nearby Homes
- 3027 Yost Place NE
- 3166 Berry Rd NE Unit 27
- 2932 Yost Place NE
- 3010 Douglas St NE
- 2826 Evarts St NE
- 2428 S Dakota Ave NE
- 2842 30th St NE
- 2806 Franklin St NE
- 2811 31st Place NE Unit 2811
- 2418 S Dakota Ave NE
- 3324 Banneker Dr NE Unit 3324
- 3012 Channing St NE
- 3139 Fort Lincoln Dr NE
- 3001 Channing St NE
- 2612 Evarts St NE
- 3108 Adams St NE
- 2613 Franklin St NE
- 3002 S Dakota Ave NE
- 2838 27th St NE
- 2905 Carlton Ave NE
- 3105 Berry Rd NE Unit 11
- 3101 Berry Rd NE Unit 11
- 3106 Apple Rd NE Unit 10
- 3102 Apple Rd NE Unit 10
- 3104 Apple Rd NE Unit 10
- 3111 Berry Rd NE Unit 13
- 3100 Apple Rd NE Unit 10
- 3110 Apple Rd NE Unit 12
- 3109 Berry Rd NE Unit 13
- 3108 Apple Rd NE Unit 12
- 3114 Apple Rd NE Unit 13
- 3115 Berry Rd NE Unit 13
- 3112 Apple Rd NE Unit 12
- 3113 Berry Rd NE Unit 13
- 3118 Apple Rd NE Unit 14
- 3119 Berry Rd NE Unit 15
- 3116 Apple Rd NE Unit 14
- 3117 Berry Rd NE Unit 15
- 3122 Apple Rd NE Unit 14
- 3120 Apple Rd NE Unit 14
