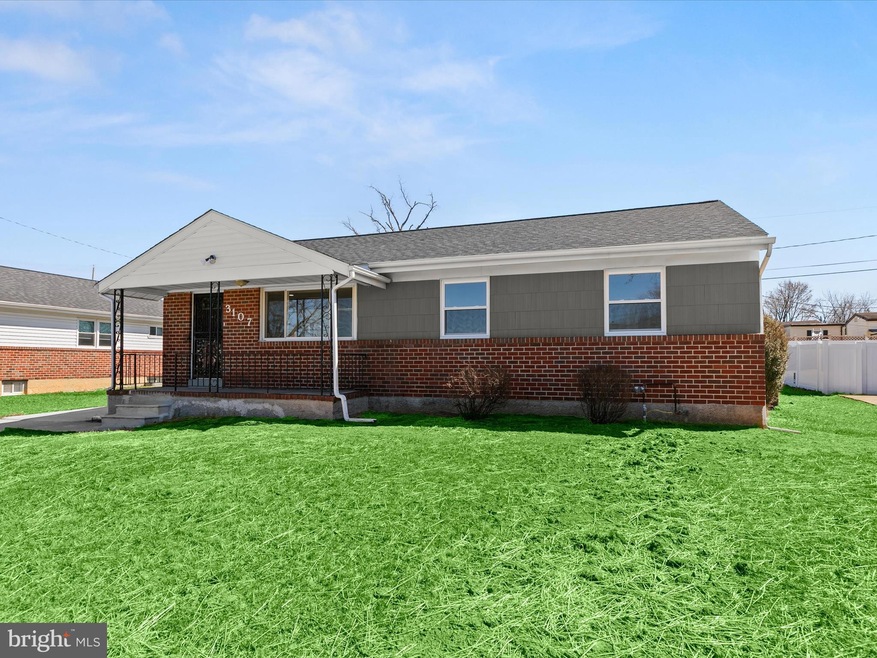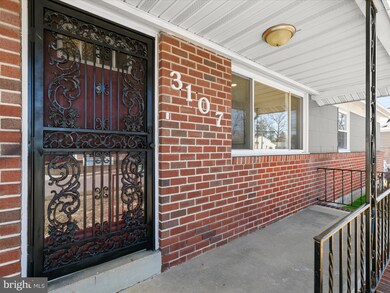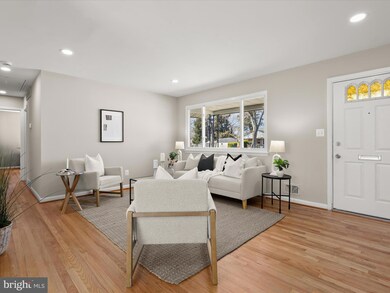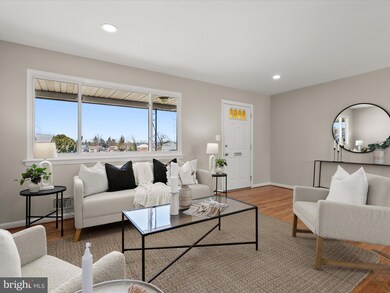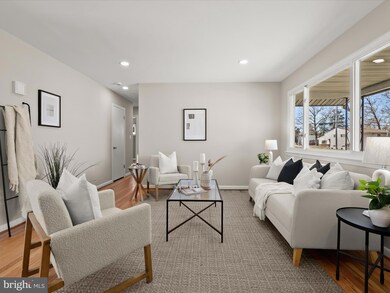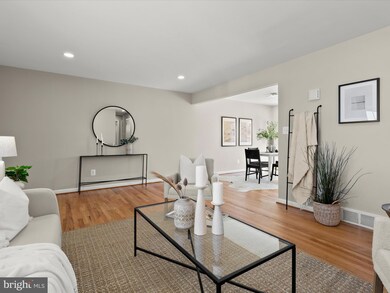
3107 Betlou James Place Gwynn Oak, MD 21207
Highlights
- Gourmet Country Kitchen
- Open Floorplan
- Rambler Architecture
- View of Trees or Woods
- Recreation Room
- Wood Flooring
About This Home
As of May 2025Back on the market, buyers loan fell through - Your dream of effortless, single-level living in a beautifully updated home is here! Welcome to 3107 Betlou James Place, a stunningly renovated 3-bedroom, 2-bath rancher in the sought-after Windsor Farms community. Step into the sun-drenched living room, where freshly refinished hardwood floors and a stylish, on-trend color palette set the stage for a warm and inviting atmosphere. The modern lighting package enhances the home’s fresh, contemporary feel. The open-concept design seamlessly connects the living and dining areas, with views of the patio and rear lawn offering a perfect backdrop for everyday living and entertaining. The fully renovated eat-in kitchen is a true standout, featuring crisp white cabinetry, quartz countertops, a spacious center island with an overhang for casual dining, and sleek stainless-steel appliances. The serene sleeping quarters include a primary bedroom, two additional bedrooms, and a beautifully updated bath with modern finishes. Downstairs, the fully finished lower level offers versatile living space with plush new carpeting, a recreation room, a bonus room ideal as an extra bedroom or home office, a renovated full bath, and a spacious laundry room. With significant upgrades including a new roof, hot water heater, Rheem furnace, 200-amp electrical panel, recent A/C, select new windows, and an updated electrical system, this home is truly move-in ready. Enjoy a vibrant lifestyle with easy access to outdoor festivals, dining, shopping, and major commuter routes. Don’t miss the opportunity to make this exceptional home yours!
Home Details
Home Type
- Single Family
Est. Annual Taxes
- $2,449
Year Built
- Built in 1962
Lot Details
- 9,000 Sq Ft Lot
- Northwest Facing Home
- Partially Fenced Property
- Landscaped
- Level Lot
- Back, Front, and Side Yard
- Ground Rent of $180 per year
- Property is in excellent condition
- Property is zoned R1
Property Views
- Woods
- Garden
Home Design
- Rambler Architecture
- Brick Exterior Construction
- Block Foundation
Interior Spaces
- Property has 2 Levels
- Open Floorplan
- Recessed Lighting
- Double Pane Windows
- Vinyl Clad Windows
- Sliding Windows
- Window Screens
- Sliding Doors
- Six Panel Doors
- Living Room
- Combination Kitchen and Dining Room
- Recreation Room
- Bonus Room
- Utility Room
- Attic
Kitchen
- Gourmet Country Kitchen
- Gas Oven or Range
- Stove
- <<builtInMicrowave>>
- Freezer
- Dishwasher
- Stainless Steel Appliances
- Kitchen Island
- Upgraded Countertops
- Disposal
Flooring
- Wood
- Carpet
- Ceramic Tile
Bedrooms and Bathrooms
- 3 Main Level Bedrooms
- En-Suite Primary Bedroom
- <<tubWithShowerToken>>
Laundry
- Dryer
- Washer
Finished Basement
- Heated Basement
- Walk-Up Access
- Connecting Stairway
- Interior and Rear Basement Entry
- Sump Pump
- Laundry in Basement
- Basement Windows
Home Security
- Storm Doors
- Fire and Smoke Detector
Parking
- 1 Parking Space
- 1 Driveway Space
- Off-Street Parking
Outdoor Features
- Patio
Schools
- Woodmoor Elementary School
Utilities
- Forced Air Heating and Cooling System
- Electric Water Heater
Community Details
- No Home Owners Association
- Windsor Farms Subdivision
Listing and Financial Details
- Tax Lot 2
- Assessor Parcel Number 04020219072070
Ownership History
Purchase Details
Home Financials for this Owner
Home Financials are based on the most recent Mortgage that was taken out on this home.Purchase Details
Home Financials for this Owner
Home Financials are based on the most recent Mortgage that was taken out on this home.Purchase Details
Home Financials for this Owner
Home Financials are based on the most recent Mortgage that was taken out on this home.Purchase Details
Purchase Details
Similar Homes in Gwynn Oak, MD
Home Values in the Area
Average Home Value in this Area
Purchase History
| Date | Type | Sale Price | Title Company |
|---|---|---|---|
| Assignment Deed | $232,500 | Marble Title & Escrow | |
| Deed | -- | -- | |
| Deed | -- | -- | |
| Deed | -- | -- | |
| Deed | $43,000 | -- |
Mortgage History
| Date | Status | Loan Amount | Loan Type |
|---|---|---|---|
| Previous Owner | $30,255 | FHA | |
| Previous Owner | $143,467 | FHA | |
| Previous Owner | $151,000 | Purchase Money Mortgage | |
| Previous Owner | $151,000 | Purchase Money Mortgage |
Property History
| Date | Event | Price | Change | Sq Ft Price |
|---|---|---|---|---|
| 05/06/2025 05/06/25 | Sold | $380,000 | +2.7% | $223 / Sq Ft |
| 03/20/2025 03/20/25 | For Sale | $370,000 | +55.8% | $218 / Sq Ft |
| 08/19/2024 08/19/24 | Sold | $237,500 | -16.7% | $140 / Sq Ft |
| 07/15/2024 07/15/24 | Pending | -- | -- | -- |
| 07/02/2024 07/02/24 | For Sale | $285,000 | -- | $168 / Sq Ft |
Tax History Compared to Growth
Tax History
| Year | Tax Paid | Tax Assessment Tax Assessment Total Assessment is a certain percentage of the fair market value that is determined by local assessors to be the total taxable value of land and additions on the property. | Land | Improvement |
|---|---|---|---|---|
| 2025 | $20,990 | $215,233 | -- | -- |
| 2024 | $20,990 | $202,100 | $74,200 | $127,900 |
| 2023 | $9,132 | $190,067 | $0 | $0 |
| 2022 | $11,764 | $178,033 | $0 | $0 |
| 2021 | $2,677 | $166,000 | $58,400 | $107,600 |
| 2020 | $2,677 | $159,000 | $0 | $0 |
| 2019 | $2,402 | $152,000 | $0 | $0 |
| 2018 | $2,231 | $145,000 | $58,400 | $86,600 |
| 2017 | $2,083 | $142,367 | $0 | $0 |
| 2016 | $1,788 | $139,733 | $0 | $0 |
| 2015 | $1,788 | $137,100 | $0 | $0 |
| 2014 | $1,788 | $137,100 | $0 | $0 |
Agents Affiliated with this Home
-
Shalini Gidwani

Seller's Agent in 2025
Shalini Gidwani
Creig Northrop Team of Long & Foster
(443) 540-1311
3 in this area
133 Total Sales
-
Julie Hood

Buyer's Agent in 2025
Julie Hood
Real Broker, LLC - Annapolis
(410) 610-9919
1 in this area
41 Total Sales
-
Lisa Irving

Seller's Agent in 2024
Lisa Irving
Taylor Properties
(301) 842-7094
1 in this area
14 Total Sales
-
James Podoley

Buyer's Agent in 2024
James Podoley
EXP Realty, LLC
(443) 221-8812
1 in this area
38 Total Sales
Map
Source: Bright MLS
MLS Number: MDBC2121354
APN: 02-0219072070
- 3123 Betlou James Place
- 3128 Betlou James Place
- 3226 Elba Dr
- 3429 Dayta Dr
- 3426 Dayta Dr
- 6901 Schissler Ave
- 6907 Schissler Ave
- 7005 Brompton Rd
- 7204 Croydon Rd
- 15 Charleswood Ct
- 3129 Lugine Ave
- 7123 Brompton Rd
- 6908 Digby Rd
- 3505 Sussex Rd
- 7229 Croydon Rd
- 6724 Fox Meadow Rd
- 2203 Lukewood Dr
- 13 Pineknot Ct
- 3408 Croydon Rd
- 7128 Bexhill Rd
