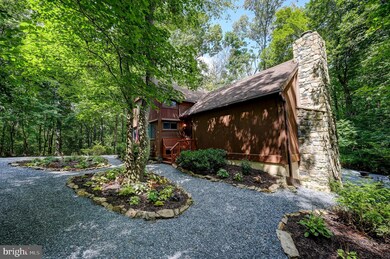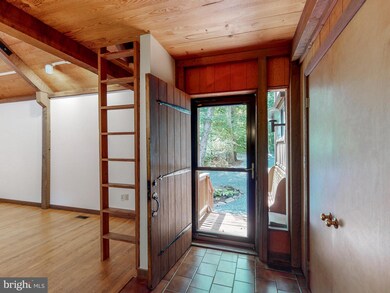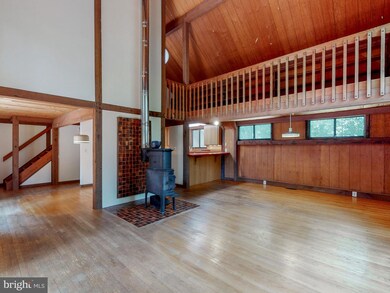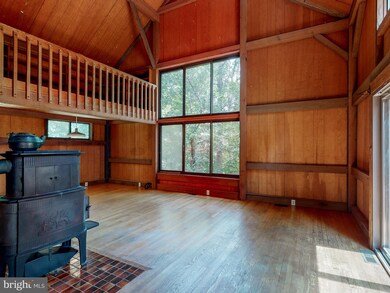
3107 Cabin Run Woodbine, MD 21797
Woodbine NeighborhoodEstimated Value: $755,000 - $888,000
Highlights
- Second Kitchen
- View of Trees or Woods
- Open Floorplan
- Lisbon Elementary School Rated A
- 4.86 Acre Lot
- Deck
About This Home
As of October 2021Sited on an enchantedly wooded 4.86 acre lot this custom built 3-level Yankee Barn Home offers privacy and charm with its well-designed floor plan featuring a 2-story great room with wood stove, wood floors and slider to the large rear deck. Open to the great room is the kitchen with bar stool seating, a breakfast room and a dining room with another sliding glass door leading to the rear deck. Completing the main living level is an inviting foyer, a living room with loft, a wood-burning fireplace and sliders to the deck, a powder room, a main level primary suite, and laundry/mud room with its own deck. The upper level offers 3 guest bedrooms, full bath plus a reading loft overlooking the great room. The lower level features an expansive utility/storage room, garage access and a private studio apartment with full bath, kitchenette, stackable washer/dryer and sliding glass door. Apartment had been licensed and was previously rented but could also be used for nanny or in-law suite or possible Airbnb. Special features include wood construction, vaulted ceilings, central vacuum, interior barn door, unique solid wood entry door, circular driveway with expanded parking area, large storage shed, new heat pump in 2018, and so much more! Home is being sold to settle an estate and is being sold "As Is".
Last Agent to Sell the Property
Monument Sotheby's International Realty License #73025 Listed on: 08/12/2021
Home Details
Home Type
- Single Family
Est. Annual Taxes
- $6,824
Year Built
- Built in 1985
Lot Details
- 4.86 Acre Lot
- Private Lot
- Wooded Lot
- Property is in good condition
- Property is zoned RCDEO
Parking
- 1 Car Direct Access Garage
- 20 Driveway Spaces
- Basement Garage
- Oversized Parking
- Rear-Facing Garage
- Circular Driveway
- Stone Driveway
Home Design
- Contemporary Architecture
- Post and Beam
- Block Foundation
- Wood Walls
- Asphalt Roof
- Wood Siding
Interior Spaces
- Property has 3 Levels
- Open Floorplan
- Central Vacuum
- Built-In Features
- Beamed Ceilings
- Wood Ceilings
- Cathedral Ceiling
- Ceiling Fan
- Wood Burning Stove
- Heatilator
- Fireplace Mantel
- Sliding Doors
- Entrance Foyer
- Family Room Off Kitchen
- Living Room
- Breakfast Room
- Dining Room
- Loft
- Utility Room
- Views of Woods
Kitchen
- Second Kitchen
- Built-In Oven
- Cooktop
- Microwave
- Dishwasher
Flooring
- Wood
- Partially Carpeted
- Tile or Brick
Bedrooms and Bathrooms
- En-Suite Primary Bedroom
- En-Suite Bathroom
- Bathtub with Shower
Laundry
- Laundry Room
- Laundry on main level
- Stacked Washer and Dryer
Improved Basement
- Heated Basement
- Walk-Out Basement
- Connecting Stairway
- Interior and Exterior Basement Entry
- Garage Access
Outdoor Features
- Deck
- Exterior Lighting
- Shed
Schools
- Lisbon Elementary School
- Glenwood Middle School
- Glenelg High School
Utilities
- Central Air
- Air Filtration System
- Humidifier
- Heat Pump System
- Programmable Thermostat
- Water Treatment System
- 60 Gallon+ Electric Water Heater
- Well
- Septic Tank
Community Details
- No Home Owners Association
- Yankee Barn Home
Listing and Financial Details
- Tax Lot 255
- Assessor Parcel Number 1404318447
Ownership History
Purchase Details
Home Financials for this Owner
Home Financials are based on the most recent Mortgage that was taken out on this home.Similar Homes in Woodbine, MD
Home Values in the Area
Average Home Value in this Area
Purchase History
| Date | Buyer | Sale Price | Title Company |
|---|---|---|---|
| Dean Samuel | $645,000 | Blue Ridge Title Company |
Mortgage History
| Date | Status | Borrower | Loan Amount |
|---|---|---|---|
| Open | Dean Samuel | $668,220 | |
| Previous Owner | Hosford Sarah H | $319,800 | |
| Previous Owner | Hosford Sarah H | $329,200 | |
| Previous Owner | Hosford Sarah H | $330,000 | |
| Previous Owner | Hosford Sarah H | $100,000 |
Property History
| Date | Event | Price | Change | Sq Ft Price |
|---|---|---|---|---|
| 10/15/2021 10/15/21 | Sold | $645,000 | +0.8% | $214 / Sq Ft |
| 09/01/2021 09/01/21 | Pending | -- | -- | -- |
| 08/12/2021 08/12/21 | For Sale | $640,000 | -- | $212 / Sq Ft |
Tax History Compared to Growth
Tax History
| Year | Tax Paid | Tax Assessment Tax Assessment Total Assessment is a certain percentage of the fair market value that is determined by local assessors to be the total taxable value of land and additions on the property. | Land | Improvement |
|---|---|---|---|---|
| 2024 | $8,747 | $595,967 | $0 | $0 |
| 2023 | $7,714 | $531,633 | $0 | $0 |
| 2022 | $6,801 | $467,300 | $214,900 | $252,400 |
| 2021 | $6,801 | $467,300 | $214,900 | $252,400 |
| 2020 | $6,801 | $467,300 | $214,900 | $252,400 |
| 2019 | $6,886 | $477,500 | $233,900 | $243,600 |
| 2018 | $6,448 | $469,400 | $0 | $0 |
| 2017 | $6,238 | $477,500 | $0 | $0 |
| 2016 | -- | $453,200 | $0 | $0 |
| 2015 | -- | $453,200 | $0 | $0 |
| 2014 | -- | $453,200 | $0 | $0 |
Agents Affiliated with this Home
-
Cindy Durgin

Seller's Agent in 2021
Cindy Durgin
Monument Sotheby's International Realty
(410) 960-7974
2 in this area
59 Total Sales
-
Stephanie Vincent

Buyer's Agent in 2021
Stephanie Vincent
BHHS PenFed (actual)
(240) 422-0625
1 in this area
55 Total Sales
Map
Source: Bright MLS
MLS Number: MDHW2002900
APN: 04-318447
- 16900 Old Sawmill Rd
- 3185 Florence Rd
- 16449 Ed Warfield Rd
- 0 Duvall Rd Unit MDHW2049414
- 7210 Annapolis Rock Rd
- 1760 Florence Rd
- 2686 Jennings Chapel Rd
- 18311 Chelsea Knolls Dr
- 16013 Pheasant Ridge Ct
- 7251 Annapolis Rock Rd
- 3109 Spring House Ct
- 1280 Saint Michaels Rd
- 15948 Union Chapel Rd
- 17025 Hardy Rd
- 26140 Mullinix Mill Rd
- 25501 Jarl Dr
- 8600 Gue Rd
- 1737 Cattail Woods Ln
- 17254 Hardy Rd
- 17407 White Dogwood Ct
- 3107 Cabin Run
- 3101 Cabin Run
- 3113 Cabin Run
- 3108 Cabin Run
- 3119 Cabin Run
- 3114 Cabin Run
- 3125 Cabin Run
- 3101 Woodbine Rd
- 3171 Woodbine Rd
- 3204 Starting Gate Ct
- 3085 Woodbine Rd
- 3119 Woodbine Rd
- 3131 Cabin Run
- 3175 Woodbine Rd
- 3208 Starting Gate Ct
- 3212 Starting Gate Ct
- 3115 Woodbine Rd
- 3111 Woodbine Rd
- 3200 Starting Gate Ct
- 3118 Cabin Run





