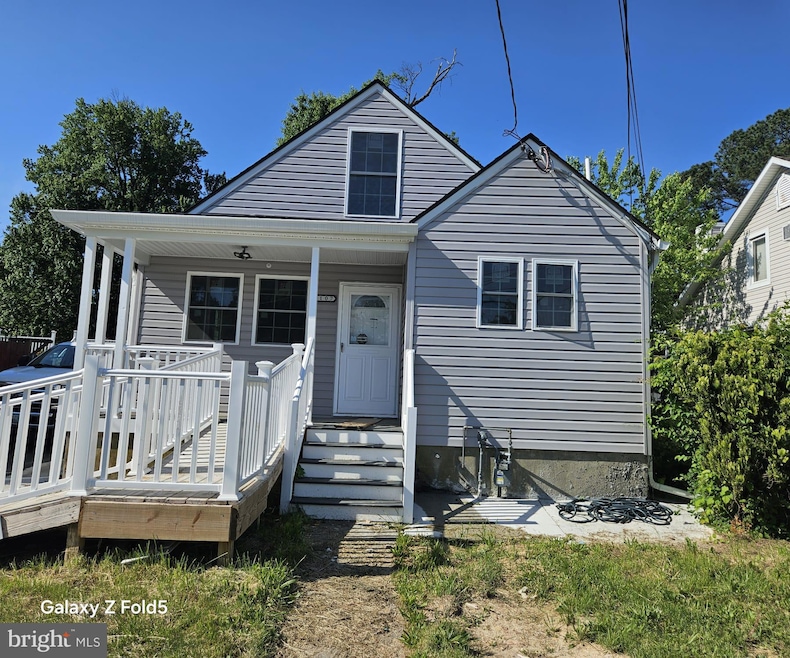
3107 California Ave Parkville, MD 21234
Estimated payment $2,464/month
Total Views
12,250
5
Beds
3
Baths
2,200
Sq Ft
$186
Price per Sq Ft
Highlights
- Contemporary Architecture
- No HOA
- Central Heating
About This Home
This home is located at 3107 California Ave, Parkville, MD 21234 and is currently priced at $409,500, approximately $186 per square foot. This property was built in 1961. 3107 California Ave is a home located in Baltimore County with nearby schools including Harford Hills Elementary School, Parkville Middle & Center of Technology, and Parkville High School.
Home Details
Home Type
- Single Family
Est. Annual Taxes
- $2,998
Year Built
- Built in 1961
Home Design
- Contemporary Architecture
- Brick Exterior Construction
- Concrete Perimeter Foundation
Interior Spaces
- 2,200 Sq Ft Home
- Property has 1 Level
- Basement
- Rear Basement Entry
Bedrooms and Bathrooms
Parking
- Driveway
- Parking Lot
Utilities
- Cooling System Utilizes Natural Gas
- Central Heating
- Natural Gas Water Heater
Community Details
- No Home Owners Association
- Baltimore County Subdivision
Listing and Financial Details
- Assessor Parcel Number 04141410095280
Map
Create a Home Valuation Report for This Property
The Home Valuation Report is an in-depth analysis detailing your home's value as well as a comparison with similar homes in the area
Home Values in the Area
Average Home Value in this Area
Tax History
| Year | Tax Paid | Tax Assessment Tax Assessment Total Assessment is a certain percentage of the fair market value that is determined by local assessors to be the total taxable value of land and additions on the property. | Land | Improvement |
|---|---|---|---|---|
| 2025 | $3,454 | $265,133 | -- | -- |
| 2024 | $3,454 | $247,367 | $0 | $0 |
| 2023 | $3,246 | $229,600 | $74,400 | $155,200 |
| 2022 | $3,185 | $228,167 | $0 | $0 |
| 2021 | $4,321 | $226,733 | $0 | $0 |
| 2020 | $4,321 | $225,300 | $74,400 | $150,900 |
| 2019 | $2,185 | $219,367 | $0 | $0 |
| 2018 | $1,897 | $213,433 | $0 | $0 |
| 2017 | $2,137 | $207,500 | $0 | $0 |
| 2016 | -- | $206,067 | $0 | $0 |
| 2015 | $1,025 | $204,633 | $0 | $0 |
| 2014 | $1,025 | $203,200 | $0 | $0 |
Source: Public Records
Property History
| Date | Event | Price | Change | Sq Ft Price |
|---|---|---|---|---|
| 08/26/2025 08/26/25 | Price Changed | $409,500 | -0.1% | $186 / Sq Ft |
| 05/13/2025 05/13/25 | For Sale | $410,000 | +95.2% | $186 / Sq Ft |
| 01/20/2023 01/20/23 | Sold | $210,000 | +6.6% | $121 / Sq Ft |
| 11/17/2022 11/17/22 | Pending | -- | -- | -- |
| 11/04/2022 11/04/22 | For Sale | $197,000 | -- | $113 / Sq Ft |
Source: Bright MLS
Purchase History
| Date | Type | Sale Price | Title Company |
|---|---|---|---|
| Special Warranty Deed | $210,000 | First Title & Escrow | |
| Deed | $180,000 | -- | |
| Deed | $19,200 | -- |
Source: Public Records
Mortgage History
| Date | Status | Loan Amount | Loan Type |
|---|---|---|---|
| Open | $157,500 | New Conventional | |
| Previous Owner | $387,000 | Stand Alone Second | |
| Previous Owner | $113,926 | New Conventional |
Source: Public Records
Similar Homes in Parkville, MD
Source: Bright MLS
MLS Number: MDBC2127820
APN: 14-1410095280
Nearby Homes
- 3049 California Ave
- 8830 Baker Ave
- 8812 Avondale Rd
- 3042 Moreland Ave
- 8828 Victory Ave
- 3021 Edgewood Ave
- 3134 East Ave
- 3011H Edgewood Ave
- 3007 Moreland Ave
- 3037 3rd Ave
- 3028 Texas Ave
- 3123 Texas Ave
- 3101 Texas Ave
- 3711 Green Oak Ct
- 3334 Willoughby Rd
- 8308 Wilson Ave
- 2700 Burridge Rd
- 3019 Parktowne Rd
- 3017 Parktowne Rd
- 8600 Saddler Rd
- 2913 Church Rd
- 1 Jack Pine Place
- 2910 Scherer Ave Unit B
- 2903 Topaz Rd
- 2903 Topaz Rd
- 7935 Belridge Rd
- 2503 Lakewood Ct
- 8417 Nunley Dr
- 3672 Double Rock Ln
- 53 Bayberry Rd
- 7931 Rolling View Ave
- 3413 Moultree Place
- 2800 Linwood Ave Unit C
- 2926 Aspen Hill Rd
- 3018 Taylor Ave
- 8501 Walther Blvd
- 8559 Harris Ave
- 8561 Harris Ave
- 55 Insley Way
- 7816 Old Harford Rd
