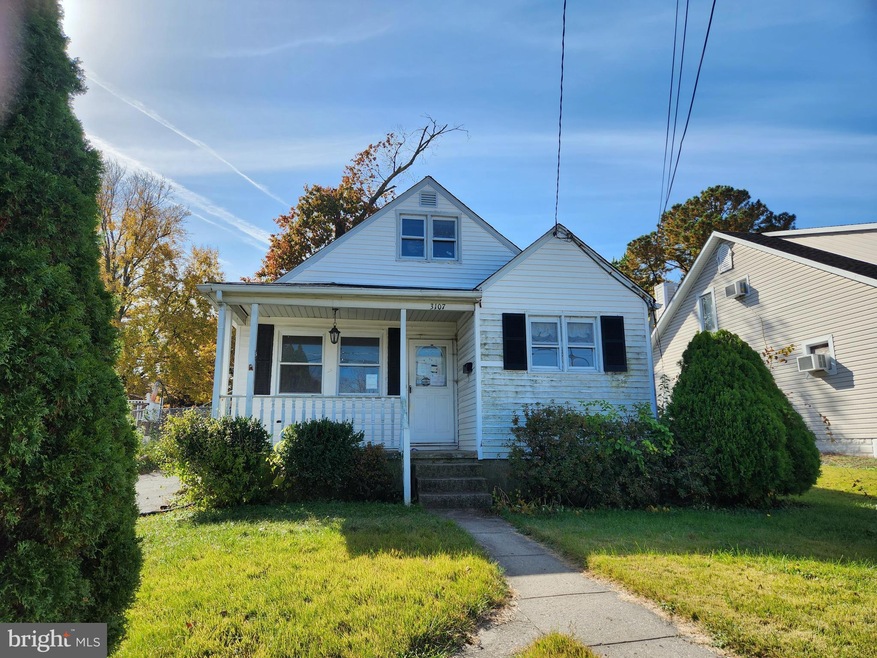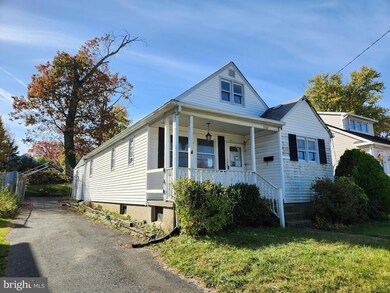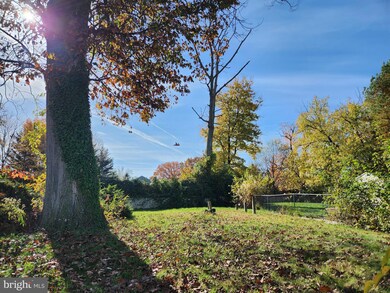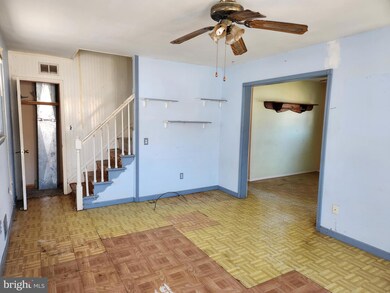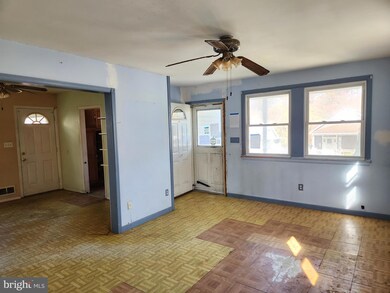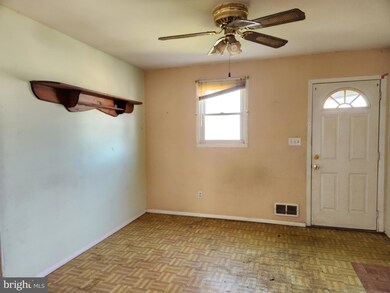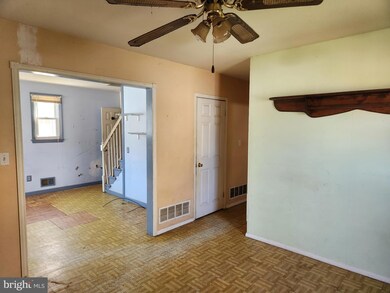
3107 California Ave Parkville, MD 21234
Highlights
- Cape Cod Architecture
- No HOA
- Porch
- Traditional Floor Plan
- Formal Dining Room
- Bathtub with Shower
About This Home
As of January 2023Cape Cod home with a covered porch & great location! This home has a floor plan great for entertaining with a spacious living room open to the dining room. The kitchen has plentiful counter space & oak cabinetry with neighborhood views from the front window. The main level has 2 bedrooms in the rear with 2 additional bedrooms on the upper floor. The partially finished basement has a spacious room for entertaining with a large utility & laundry room at the rear. The rear of the home has an enclosed rear porch with a rear lawn as well. This home is conveniently located close to 695 for easy commutes!
Last Agent to Sell the Property
RE/MAX Advantage Realty License #579183 Listed on: 11/04/2022
Home Details
Home Type
- Single Family
Est. Annual Taxes
- $3,210
Year Built
- Built in 1961
Parking
- Driveway
Home Design
- Cape Cod Architecture
- Block Foundation
- Shingle Roof
- Aluminum Siding
Interior Spaces
- Property has 2.5 Levels
- Traditional Floor Plan
- Ceiling Fan
- Formal Dining Room
- Improved Basement
- Interior Basement Entry
Bedrooms and Bathrooms
- 1 Full Bathroom
- Bathtub with Shower
Utilities
- Forced Air Heating and Cooling System
- Natural Gas Water Heater
Additional Features
- Porch
- 9,707 Sq Ft Lot
Community Details
- No Home Owners Association
- Parkville Subdivision
Listing and Financial Details
- Tax Lot 203
- Assessor Parcel Number 04141410095280
Ownership History
Purchase Details
Home Financials for this Owner
Home Financials are based on the most recent Mortgage that was taken out on this home.Purchase Details
Purchase Details
Similar Homes in Parkville, MD
Home Values in the Area
Average Home Value in this Area
Purchase History
| Date | Type | Sale Price | Title Company |
|---|---|---|---|
| Special Warranty Deed | $210,000 | First Title & Escrow | |
| Deed | $180,000 | -- | |
| Deed | $19,200 | -- |
Mortgage History
| Date | Status | Loan Amount | Loan Type |
|---|---|---|---|
| Open | $157,500 | New Conventional | |
| Previous Owner | $387,000 | Stand Alone Second | |
| Previous Owner | $113,926 | New Conventional |
Property History
| Date | Event | Price | Change | Sq Ft Price |
|---|---|---|---|---|
| 05/13/2025 05/13/25 | For Sale | $410,000 | +95.2% | $186 / Sq Ft |
| 01/20/2023 01/20/23 | Sold | $210,000 | +6.6% | $121 / Sq Ft |
| 11/17/2022 11/17/22 | Pending | -- | -- | -- |
| 11/04/2022 11/04/22 | For Sale | $197,000 | -- | $113 / Sq Ft |
Tax History Compared to Growth
Tax History
| Year | Tax Paid | Tax Assessment Tax Assessment Total Assessment is a certain percentage of the fair market value that is determined by local assessors to be the total taxable value of land and additions on the property. | Land | Improvement |
|---|---|---|---|---|
| 2025 | $3,454 | $265,133 | -- | -- |
| 2024 | $3,454 | $247,367 | $0 | $0 |
| 2023 | $3,246 | $229,600 | $74,400 | $155,200 |
| 2022 | $3,185 | $228,167 | $0 | $0 |
| 2021 | $4,321 | $226,733 | $0 | $0 |
| 2020 | $4,321 | $225,300 | $74,400 | $150,900 |
| 2019 | $2,185 | $219,367 | $0 | $0 |
| 2018 | $1,897 | $213,433 | $0 | $0 |
| 2017 | $2,137 | $207,500 | $0 | $0 |
| 2016 | -- | $206,067 | $0 | $0 |
| 2015 | $1,025 | $204,633 | $0 | $0 |
| 2014 | $1,025 | $203,200 | $0 | $0 |
Agents Affiliated with this Home
-
TITI OGBOLU
T
Seller's Agent in 2025
TITI OGBOLU
Samson Properties
(347) 884-2796
4 in this area
39 Total Sales
-
Frederick Golding

Seller's Agent in 2023
Frederick Golding
RE/MAX
(443) 506-2538
3 in this area
121 Total Sales
Map
Source: Bright MLS
MLS Number: MDBC2053898
APN: 14-1410095280
- 3027 California Ave
- 3021 Edgewood Ave
- 3010 Moreland Ave
- 3007 Moreland Ave
- 8807 Fearne Ave
- 3028 2nd Ave
- 8713 Fowler Ave
- 3200 Willoughby Rd
- 3101 Texas Ave
- 3101H Texas Ave
- 3330 Willoughby Rd
- 3334 Willoughby Rd
- 8718 Summit Ave
- 8525 Fowler Ave
- 8600 Saddler Rd
- 3040 Woodside Ave
- 2919 Onyx Rd
- 3810 Glenview Terrace
- 8430 Hallmark Cir
- 3808 Crestvale Terrace
