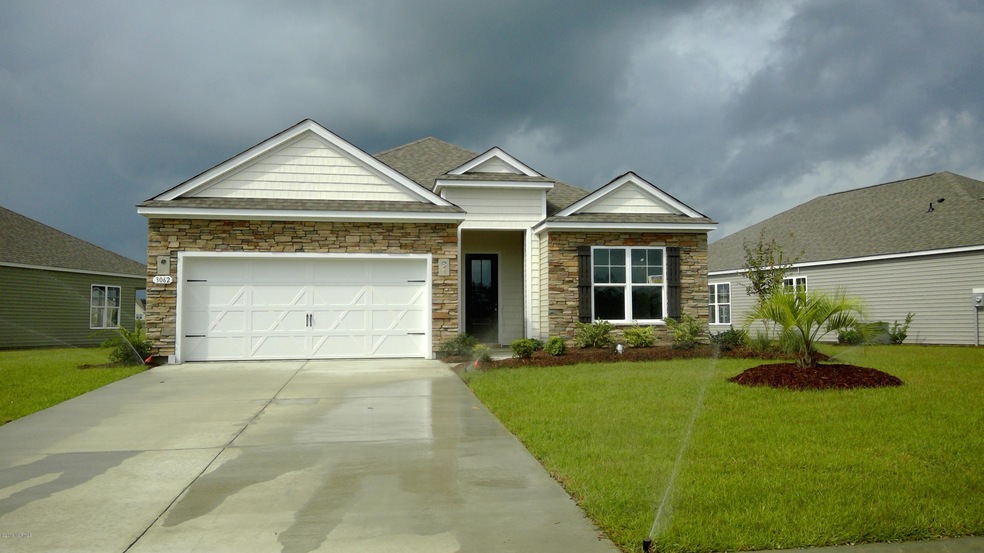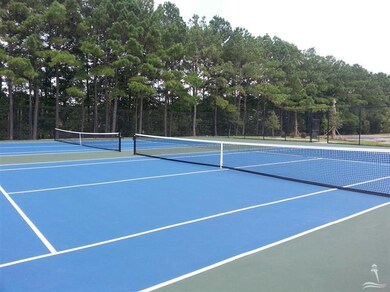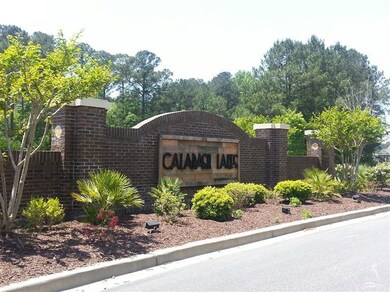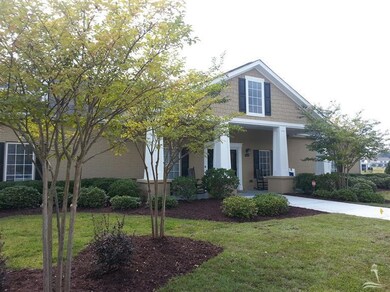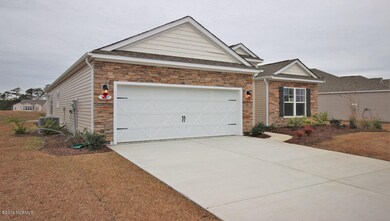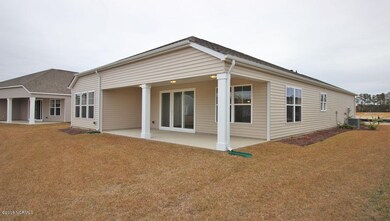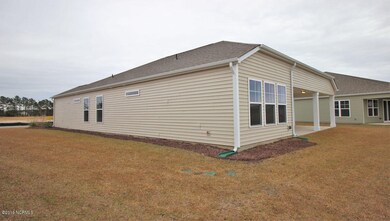
3107 Cedar Creek Ln Unit 310 Eaton H Carolina Shores, NC 28467
Estimated Value: $333,003 - $385,000
Highlights
- Fitness Center
- Pond View
- Wood Flooring
- Home fronts a pond
- Clubhouse
- Great Room
About This Home
As of April 2017Popular Eaton model ready for quick move in. Beautiful pond view from large rear porch. Open floor plan with huge granite kitchen island, lots of counterspace and a large walk in pantry. Separate mud room with drop zone and laundry room. Hardwood floors in the main living area, recessed lights in kitchen and pendant light over island. 8' entry door and 8' sliding glass doors let in lots of light, and windows galore. Sunny and bright, with great pond views.
Co-Listed By
Audrey Leer
D R Horton, Inc.
Last Buyer's Agent
Team Rieber
Coldwell Banker Sea Coast Advantage
Home Details
Home Type
- Single Family
Est. Annual Taxes
- $1,759
Year Built
- Built in 2016
Lot Details
- 9,319 Sq Ft Lot
- Lot Dimensions are 98x148x50x121
- Home fronts a pond
- Irrigation
HOA Fees
- $153 Monthly HOA Fees
Home Design
- Brick Exterior Construction
- Slab Foundation
- Shingle Roof
- Vinyl Siding
- Stick Built Home
Interior Spaces
- 1,733 Sq Ft Home
- 1-Story Property
- Great Room
- Combination Dining and Living Room
- Pond Views
- Washer and Dryer Hookup
Kitchen
- Built-In Microwave
- Dishwasher
- ENERGY STAR Qualified Appliances
- Disposal
Flooring
- Wood
- Carpet
- Vinyl Plank
Bedrooms and Bathrooms
- 3 Bedrooms
- 2 Full Bathrooms
Parking
- 2 Car Attached Garage
- Off-Street Parking
Outdoor Features
- Porch
Utilities
- Central Air
- Heat Pump System
- Electric Water Heater
Listing and Financial Details
- Tax Lot 55
Community Details
Overview
- Calabash Lakes Subdivision
- Maintained Community
Recreation
- Tennis Courts
- Fitness Center
- Community Pool
Additional Features
- Clubhouse
- Resident Manager or Management On Site
Ownership History
Purchase Details
Home Financials for this Owner
Home Financials are based on the most recent Mortgage that was taken out on this home.Similar Homes in the area
Home Values in the Area
Average Home Value in this Area
Purchase History
| Date | Buyer | Sale Price | Title Company |
|---|---|---|---|
| Long Larry Elgin | $202,000 | None Available |
Mortgage History
| Date | Status | Borrower | Loan Amount |
|---|---|---|---|
| Open | Long Larry Elgin | $181,692 | |
| Closed | Long Larry Elgin | $151,500 |
Property History
| Date | Event | Price | Change | Sq Ft Price |
|---|---|---|---|---|
| 04/26/2017 04/26/17 | Sold | $202,000 | -11.8% | $117 / Sq Ft |
| 03/18/2017 03/18/17 | Pending | -- | -- | -- |
| 05/24/2016 05/24/16 | For Sale | $228,955 | -- | $132 / Sq Ft |
Tax History Compared to Growth
Tax History
| Year | Tax Paid | Tax Assessment Tax Assessment Total Assessment is a certain percentage of the fair market value that is determined by local assessors to be the total taxable value of land and additions on the property. | Land | Improvement |
|---|---|---|---|---|
| 2024 | $1,759 | $352,770 | $45,000 | $307,770 |
| 2023 | $1,644 | $352,770 | $45,000 | $307,770 |
| 2022 | $1,644 | $246,240 | $30,000 | $216,240 |
| 2021 | $1,644 | $246,240 | $30,000 | $216,240 |
| 2020 | $1,601 | $246,240 | $30,000 | $216,240 |
| 2019 | $1,601 | $32,290 | $30,000 | $2,290 |
| 2018 | $1,268 | $27,520 | $25,000 | $2,520 |
| 2017 | $1,268 | $27,520 | $25,000 | $2,520 |
Agents Affiliated with this Home
-
Diane Danes
D
Seller's Agent in 2017
Diane Danes
D R Horton, Inc.
(843) 458-4371
4 in this area
199 Total Sales
-
A
Seller Co-Listing Agent in 2017
Audrey Leer
D R Horton, Inc.
-
T
Buyer's Agent in 2017
Team Rieber
Coldwell Banker Sea Coast Advantage
Map
Source: Hive MLS
MLS Number: 100013845
APN: 240DE010
- 36 Calabash Lakes Blvd
- 1132 Calabash Station Blvd NW
- 1132 Calabash Station Blvd NW
- 1132 Calabash Station Blvd NW
- 1132 Calabash Station Blvd NW
- 1132 Calabash Station Blvd NW
- 1132 Calabash Station Blvd NW
- 558 Tullimore Ln NW
- 73 Field Planters Cir
- 1905 Coleman Lake Dr
- 2106 Cass Lake Rd
- 8934 Chesterfield Dr NW
- 94 Field Planters Cir
- 2129 Cass Lake Dr
- 2131 Cass Lake Dr
- 96 Calabash Lakes Blvd
- 26 Field Planters Cir
- 915 Corn Planters Cir
- 119 Calabash Lakes Blvd Unit 567b
- 3000 Cedar Creek Ln
- 3107 Cedar Creek Ln
- 3107 Cedar Creek Ln Unit 310 Eaton H
- 3107 Cedar Creek Ln Unit Lot 310 Eaton H
- 3111 Cedar Creek Ln
- 3111 Cedar Creek Ln Unit 309
- 3103 Cedar Creek Ln Unit Lot 311
- 3103 Cedar Creek Ln
- 3103 Cedar Creek Ln Unit Lot 311 Litchfield C
- 3103 Cedar Creek Ln Unit Lot 311
- 3099 Cedar Creek Ln
- 3099 Cedar Creek Ln Unit 312
- 3069 Crescent Lake Dr Unit Lot 308
- 3069 Crescent Lake Dr
- 3069 Crescent Lake Dr Unit LOT 308 Cumberland H
- 3065 Crescent Lake Dr Unit Cumberland Lot 307
- 3065 Crescent Lake Dr Unit 307 Cumb G
- 3065 Crescent Lake Dr Unit Cumberland Lot 307
- 3104 Cedar Creek Ln
- 3104 Cedar Creek Ln Unit 326 Eaton E
- 3104 Cedar Creek Ln Unit Lot 326 Eaton E
