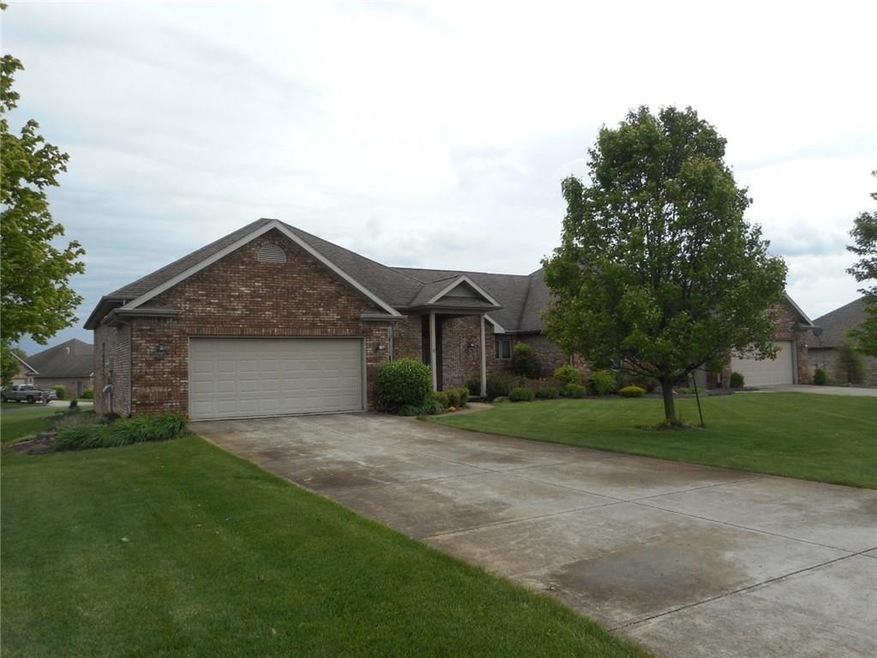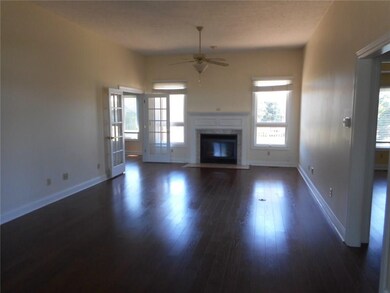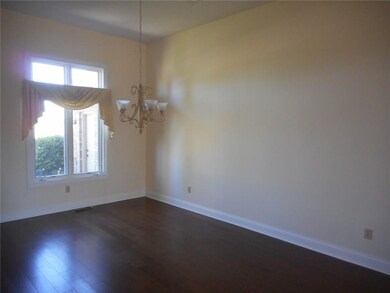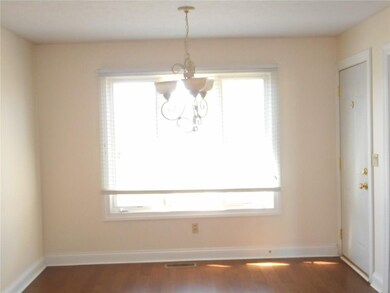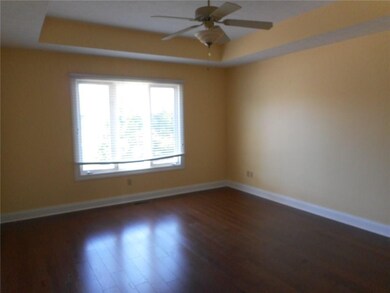
3107 E 150 N Anderson, IN 46012
Highlights
- Deck
- 1 Fireplace
- Garage
- Ranch Style House
- Forced Air Heating and Cooling System
- High Speed Internet
About This Home
As of July 2017Ready to move into 3 bedroom, 2 bath beauty offers a split floor plan! You'll love the open floor plan, welcoming gas log fireplace in the great room and the functional dining room! The fully applianced kitchen has a breakfast room, which walks out to the Trex Deck with lanai for comfort and entertaining! Laundry room offers washer & dryer! Master bath has whirlpool tub/step in shower+large walk-in closet! Fresh interior paint! Quick Possession! Home Warranty too!
Last Agent to Sell the Property
Jan Herr
Carpenter, REALTORS® License #RB14017496 Listed on: 05/19/2017
Last Buyer's Agent
Jan Herr
Dropped Members
Property Details
Home Type
- Condominium
Est. Annual Taxes
- $2,858
Year Built
- Built in 2005
Parking
- Garage
Home Design
- Ranch Style House
- Brick Exterior Construction
Interior Spaces
- 1,824 Sq Ft Home
- 1 Fireplace
- Crawl Space
Bedrooms and Bathrooms
- 3 Bedrooms
- 2 Full Bathrooms
Outdoor Features
- Deck
Utilities
- Forced Air Heating and Cooling System
- Heating System Uses Gas
- Well
- Gas Water Heater
- High Speed Internet
Community Details
- Association fees include entrance common lawncare maintenance grounds maintenance snow removal
- Emerald Park Subdivision
- Property managed by Emerald Park HOA
Listing and Financial Details
- Assessor Parcel Number 481203300059000033
Ownership History
Purchase Details
Home Financials for this Owner
Home Financials are based on the most recent Mortgage that was taken out on this home.Purchase Details
Home Financials for this Owner
Home Financials are based on the most recent Mortgage that was taken out on this home.Purchase Details
Home Financials for this Owner
Home Financials are based on the most recent Mortgage that was taken out on this home.Purchase Details
Similar Homes in Anderson, IN
Home Values in the Area
Average Home Value in this Area
Purchase History
| Date | Type | Sale Price | Title Company |
|---|---|---|---|
| Deed | $159,900 | -- | |
| Deed | -- | -- | |
| Deed | -- | -- | |
| Quit Claim Deed | -- | -- |
Mortgage History
| Date | Status | Loan Amount | Loan Type |
|---|---|---|---|
| Open | $156,300 | VA | |
| Previous Owner | $124,000 | New Conventional |
Property History
| Date | Event | Price | Change | Sq Ft Price |
|---|---|---|---|---|
| 07/17/2017 07/17/17 | Sold | $159,900 | 0.0% | $88 / Sq Ft |
| 06/08/2017 06/08/17 | Pending | -- | -- | -- |
| 05/19/2017 05/19/17 | For Sale | $159,900 | +3.2% | $88 / Sq Ft |
| 05/31/2013 05/31/13 | Sold | $155,000 | -3.1% | $86 / Sq Ft |
| 05/28/2013 05/28/13 | Price Changed | $159,900 | -5.9% | $88 / Sq Ft |
| 05/20/2013 05/20/13 | Pending | -- | -- | -- |
| 09/20/2012 09/20/12 | For Sale | $169,900 | -- | $94 / Sq Ft |
Tax History Compared to Growth
Tax History
| Year | Tax Paid | Tax Assessment Tax Assessment Total Assessment is a certain percentage of the fair market value that is determined by local assessors to be the total taxable value of land and additions on the property. | Land | Improvement |
|---|---|---|---|---|
| 2024 | $1,470 | $190,100 | $23,200 | $166,900 |
| 2023 | $1,252 | $176,200 | $22,100 | $154,100 |
| 2022 | $1,473 | $178,100 | $22,100 | $156,000 |
| 2021 | $1,361 | $167,000 | $22,100 | $144,900 |
| 2020 | $949 | $160,100 | $21,000 | $139,100 |
| 2019 | $983 | $157,600 | $21,000 | $136,600 |
| 2018 | $815 | $146,000 | $21,000 | $125,000 |
| 2017 | $589 | $141,600 | $21,000 | $120,600 |
| 2016 | $2,883 | $142,900 | $21,000 | $121,900 |
| 2014 | $2,816 | $140,800 | $54,400 | $86,400 |
| 2013 | $2,816 | $141,700 | $54,400 | $87,300 |
Agents Affiliated with this Home
-
J
Seller's Agent in 2017
Jan Herr
Carpenter, REALTORS®
-
Sharon Baker

Seller's Agent in 2013
Sharon Baker
Carpenter, REALTORS®
(765) 621-2101
4 Total Sales
-
R
Buyer's Agent in 2013
Rhonda Hoeft
Keller Williams Indy Metro NE
Map
Source: MIBOR Broker Listing Cooperative®
MLS Number: MBR21484415
APN: 48-12-03-300-059.000-033
- 2213 Holden Dr
- 839 Deerfield Rd
- 818 Vasbinder Dr
- 419 Gaywood Dr
- 0 Janet Ct
- 5 W Main St
- 209 Pearl St
- 124 Canterbury Ct
- 321 S Washington St
- 4429 Village Dr
- 0 S Rangeline Rd Unit MBR22058812
- 3423 E 4th St
- 116 Crestview Ct
- 0 Hanover Dr
- 4644 County Road 150 N
- 2126 Tartan Rd
- 1004 Shepherd Rd
- 3969 Cr 67
- 239 N Coventry Dr
- 2133 Heather Rd
