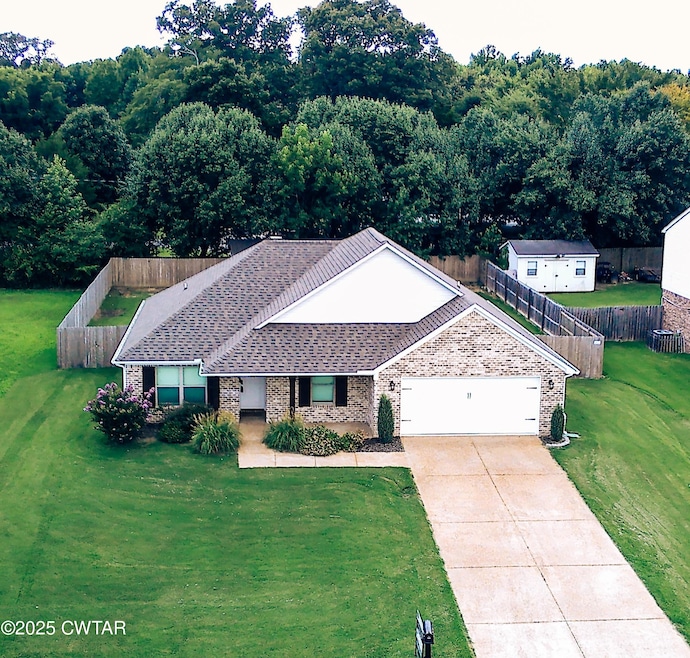
3107 Fawn Ridge Cove Humboldt, TN 38343
Estimated payment $1,479/month
Highlights
- Cul-De-Sac
- 2 Car Attached Garage
- Patio
- Front Porch
- Breakfast Bar
- 1-Story Property
About This Home
Welcome to 3107 Fawn Ridge Cove located on a quiet cul de sac in the Hunters Ridge subdivision in Humboldt, TN. Built in 2021, this brick, single level home is move-in ready and offers 3 nice-sized bedrooms with spacious closets and 2 full bathrooms. The large primary ensuite is thoughtfully separated from the other 2 bedrooms.
The open plan layout with beautiful lvp flooring throughout, provides lots of natural light and is designed for easy,comfortable living and entertaining. The vaulted ceiling in the great room adds appealing dramatic flair. The kitchen features granite countertops, stainless steel appliances that remain with the property, a stylish tile backsplash, and solid wood white cabinetry that provides ample storage. But there is also a nice pantry with shelving for even more storage opportunities.
Step outside to a fully and privately fenced backyard and patio. Enjoy chilling and grilling in one of the larger backyards on the block. A large 12x24 shop with built-in shelving can accommodate all outdoor equipment, tools and toys with room to also provide a fun playhouse for your little prince or princess.
This home is complete with an abundance of upgrades including an alarm system, Ring doorbell camera, extra pipe insulation for protection in cold weather, and a renovated laundry room with built-in storage and a new LG washer and dryer set that will remain with the property.
This extremely well-maintained gem with a beautifully manicured lawn is a must see in this family-friendly neighborhood with a stocked pond and walking path. Make your appointment today.
Home Details
Home Type
- Single Family
Est. Annual Taxes
- $1,419
Year Built
- Built in 2021
Lot Details
- Lot Dimensions are 128x80
- Cul-De-Sac
- Back Yard Fenced
Parking
- 2 Car Attached Garage
- Driveway
Home Design
- Slab Foundation
- Composition Roof
Interior Spaces
- 1,380 Sq Ft Home
- 1-Story Property
Kitchen
- Breakfast Bar
- Electric Range
- Built-In Microwave
- Dishwasher
Bedrooms and Bathrooms
- 3 Main Level Bedrooms
- 2 Full Bathrooms
Laundry
- Dryer
- Washer
Outdoor Features
- Patio
- Outdoor Storage
- Front Porch
Utilities
- Private Water Source
- Electric Water Heater
Community Details
- Hunter's Ridge Subdivision
Listing and Financial Details
- Assessor Parcel Number 164A A 019.00
Map
Home Values in the Area
Average Home Value in this Area
Tax History
| Year | Tax Paid | Tax Assessment Tax Assessment Total Assessment is a certain percentage of the fair market value that is determined by local assessors to be the total taxable value of land and additions on the property. | Land | Improvement |
|---|---|---|---|---|
| 2024 | $1,419 | $52,375 | $3,750 | $48,625 |
| 2023 | $333 | $30,200 | $1,750 | $28,450 |
| 2022 | $312 | $30,200 | $1,750 | $28,450 |
| 2021 | $116 | $30,200 | $1,750 | $28,450 |
| 2020 | $66 | $1,750 | $1,750 | $0 |
| 2019 | $66 | $1,750 | $1,750 | $0 |
| 2018 | $71 | $1,750 | $1,750 | $0 |
| 2017 | $70 | $1,750 | $1,750 | $0 |
| 2016 | $70 | $1,750 | $1,750 | $0 |
| 2015 | $70 | $1,750 | $1,750 | $0 |
| 2014 | $70 | $1,750 | $1,750 | $0 |
Property History
| Date | Event | Price | Change | Sq Ft Price |
|---|---|---|---|---|
| 07/17/2025 07/17/25 | Price Changed | $249,900 | -3.5% | $181 / Sq Ft |
| 07/04/2025 07/04/25 | For Sale | $259,000 | +43.5% | $188 / Sq Ft |
| 10/13/2021 10/13/21 | Sold | $180,500 | +3.1% | $129 / Sq Ft |
| 04/19/2021 04/19/21 | For Sale | $175,000 | -- | $125 / Sq Ft |
| 04/17/2021 04/17/21 | Pending | -- | -- | -- |
Purchase History
| Date | Type | Sale Price | Title Company |
|---|---|---|---|
| Warranty Deed | $227,000 | None Listed On Document | |
| Warranty Deed | $180,000 | Delta Title Services Llc | |
| Warranty Deed | $180,000 | Delta Title Services Llc | |
| Warranty Deed | $44,000 | Delta Title Services Llc | |
| Warranty Deed | $33,500 | Delta Title Services Llc | |
| Warranty Deed | $180,000 | -- | |
| Warranty Deed | $122,900 | -- |
Mortgage History
| Date | Status | Loan Amount | Loan Type |
|---|---|---|---|
| Previous Owner | $171,000 | New Conventional | |
| Previous Owner | $120,000 | Commercial |
Similar Homes in Humboldt, TN
Source: Central West Tennessee Association of REALTORS®
MLS Number: 2503110
APN: 164A-A-019.00
- 3112 Doe Trail Cove
- 3114 Doe Trail Cove
- 3103 Hunters Ridge Dr
- 00 Humboldt Gibson Hwy
- 0 Humboldt Hwy
- 00 Davenport Rd
- 0 Pleasant Hill Rd
- 3445 Carriage Ln
- 393 Pleasant Hill Rd
- 1110 Woodgate Dr
- 0 Eastend Dr
- 1320 Eastview Dr
- 00 Mag Duffy St
- 1907 North St
- 0 Viking Dr
- 2431 Mullins St
- 2310 Dodson St
- 3117 Laurel St
- 1532 Mag Duffy St
- 00000 Lot 7 Mullins St
- 4051 Reasons Blvd
- 32 Greenland Dr
- 34 Hillside Landing
- 3161 Highway 45 Bypass
- 97 Jadewood Dr
- 62 Sommersby Dr
- 53 Mclean Cove
- 26 Rachel Dr
- 55 Creekstone Cove
- 39 Thistlewood Dr
- 33 Constellation Cir
- 17 Brooksies Pond Cove
- 10 Hull Cove
- 100 Trace Dr
- 25 Longworth Cove
- 26 Revere Cir
- 203 Murray Guard Dr
- 102 Murray Guard Dr
- 609 Walker Rd
- 27 Dunn Ridge Dr






