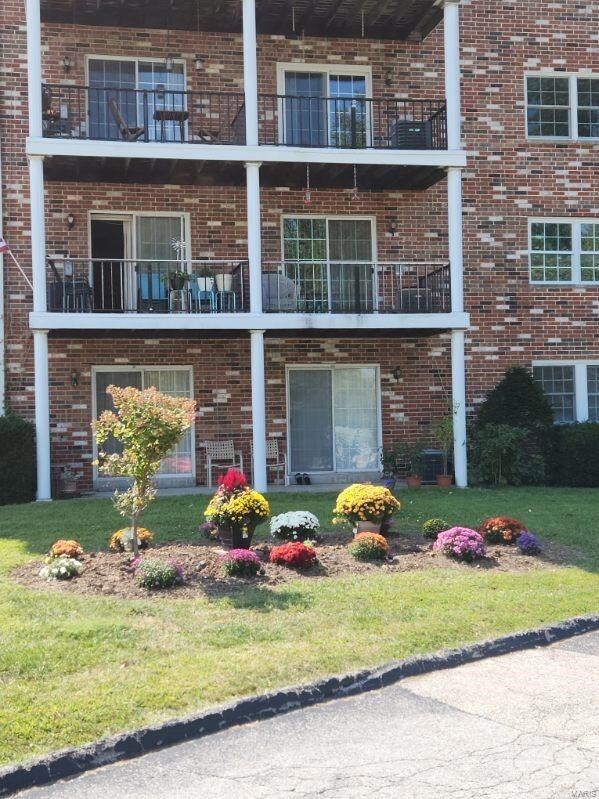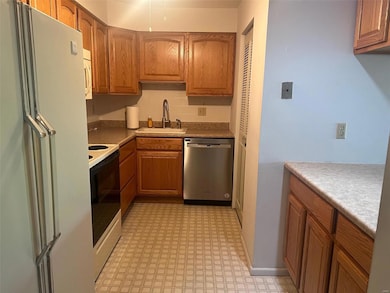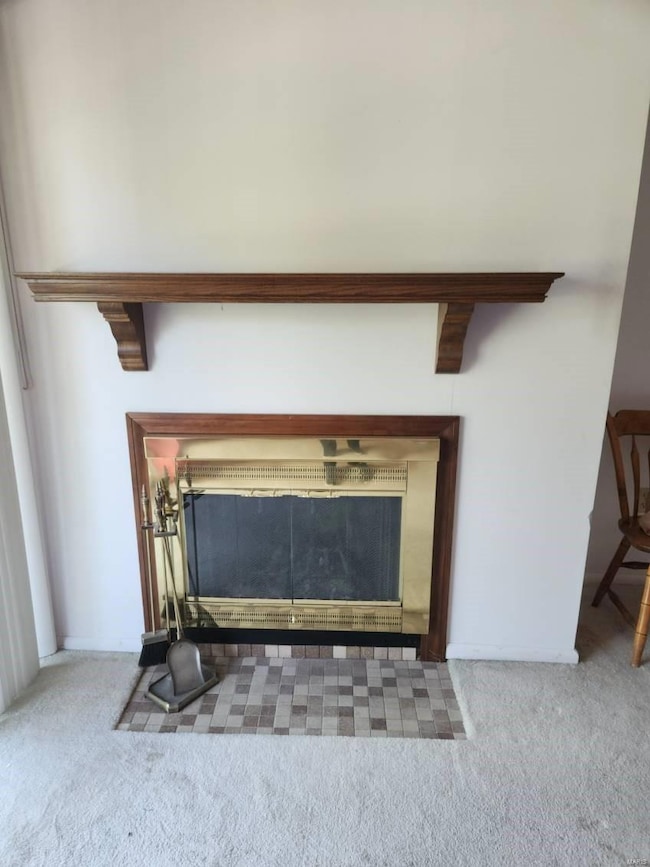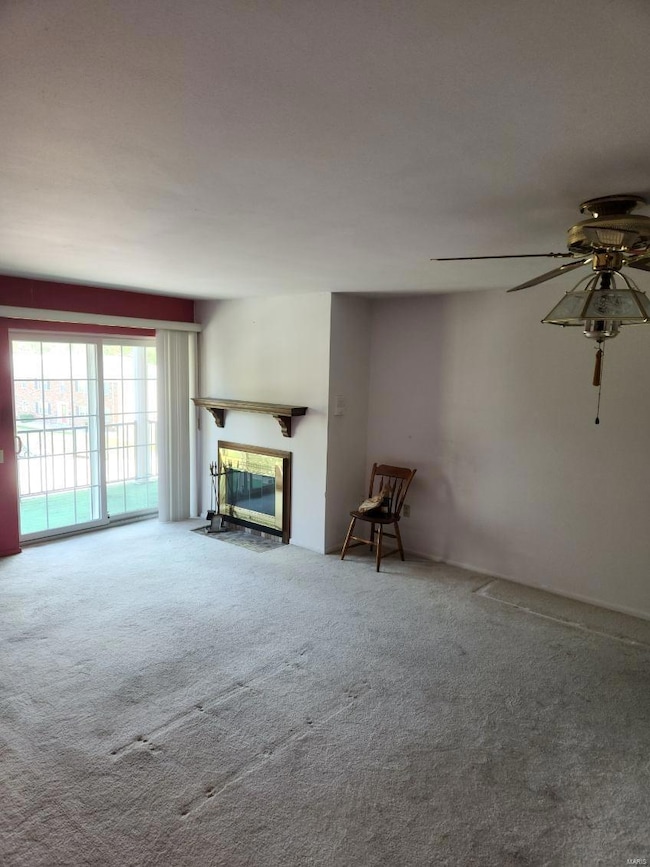
3107 Garnette Dr Unit C2 Bridgeton, MO 63044
Highlights
- Unit is on the top floor
- Primary Bedroom Suite
- Traditional Architecture
- Pattonville High School Rated A
- Open Floorplan
- Main Floor Primary Bedroom
About This Home
As of October 2023"This 2-bed/2-bath condominium, offering 1,092 square feet of living space, is located within a vibrant 55+ community and represents an outstanding value. The unit is move-in ready and boasts a neutral colors. Inside, you'll find an inviting kitchen with breakfast bar The living room features an decorative fireplace, leading to a covered deck.
The primary suite is a highlight, offering a generously sized walk-in closet and a updated attached bathroom. Additionally, a spacious second bedroom and an updated second bathroom are conveniently located nearby. This unit offers an in-unit laundry room with washer and dryer Residents benefit from various amenities, including assigned underground parking, exterior maintenance, and secure entrance with elevator access. The monthly fee covers essential services such as lawn maintenance, snow removal, water, sewer, and trash.
Please note that the property is being sold 'AS IS,' The seller will make no repairs or do any inspections.
Last Agent to Sell the Property
Berkshire Hathaway HomeServices Advantage License #1999023786 Listed on: 09/24/2023

Property Details
Home Type
- Condominium
Est. Annual Taxes
- $1,461
Year Built
- Built in 1974
HOA Fees
- $220 Monthly HOA Fees
Parking
- 1 Car Garage
- Basement Garage
- Garage Door Opener
- Guest Parking
- Assigned Parking
Home Design
- Traditional Architecture
Interior Spaces
- 1,092 Sq Ft Home
- 3-Story Property
- Open Floorplan
- Non-Functioning Fireplace
- Window Treatments
- Living Room with Fireplace
- Combination Dining and Living Room
- Storage
- Partially Carpeted
Kitchen
- Breakfast Bar
- Electric Oven or Range
- Dishwasher
Bedrooms and Bathrooms
- 2 Main Level Bedrooms
- Primary Bedroom on Main
- Primary Bedroom Suite
- Walk-In Closet
- 2 Full Bathrooms
Laundry
- Laundry on main level
- Washer
Schools
- Bridgeway Elem. Elementary School
- Pattonville Heights Middle School
- Pattonville Sr. High School
Utilities
- Central Heating and Cooling System
- Electric Water Heater
Additional Features
- Covered Deck
- Unit is on the top floor
Listing and Financial Details
- Assessor Parcel Number 13N-61-0981
Community Details
Overview
- 100 Units
- Mid-Rise Condominium
Amenities
- Laundry Facilities
- Elevator
Ownership History
Purchase Details
Home Financials for this Owner
Home Financials are based on the most recent Mortgage that was taken out on this home.Purchase Details
Similar Homes in the area
Home Values in the Area
Average Home Value in this Area
Purchase History
| Date | Type | Sale Price | Title Company |
|---|---|---|---|
| Warranty Deed | -- | True Title | |
| Deed | -- | None Listed On Document |
Property History
| Date | Event | Price | Change | Sq Ft Price |
|---|---|---|---|---|
| 05/28/2025 05/28/25 | Price Changed | $125,000 | +33.7% | $114 / Sq Ft |
| 10/13/2023 10/13/23 | Sold | -- | -- | -- |
| 09/30/2023 09/30/23 | Pending | -- | -- | -- |
| 09/24/2023 09/24/23 | For Sale | $93,500 | -- | $86 / Sq Ft |
Tax History Compared to Growth
Tax History
| Year | Tax Paid | Tax Assessment Tax Assessment Total Assessment is a certain percentage of the fair market value that is determined by local assessors to be the total taxable value of land and additions on the property. | Land | Improvement |
|---|---|---|---|---|
| 2023 | $1,461 | $17,820 | $3,740 | $14,080 |
| 2022 | $1,147 | $12,510 | $3,330 | $9,180 |
| 2021 | $1,132 | $12,510 | $3,330 | $9,180 |
| 2020 | $1,003 | $10,720 | $2,190 | $8,530 |
| 2019 | $1,005 | $10,720 | $2,190 | $8,530 |
| 2018 | $929 | $9,120 | $1,980 | $7,140 |
| 2017 | $915 | $9,120 | $1,980 | $7,140 |
| 2016 | $795 | $7,750 | $1,140 | $6,610 |
| 2015 | $788 | $7,750 | $1,140 | $6,610 |
| 2014 | $926 | $9,120 | $740 | $8,380 |
Agents Affiliated with this Home
-
Sonny Brockman

Seller's Agent in 2023
Sonny Brockman
Berkshire Hathaway HomeServices Advantage
(314) 323-5149
1 in this area
41 Total Sales
-
Dana Tippit

Buyer's Agent in 2023
Dana Tippit
RE/MAX
(314) 651-9900
1 in this area
105 Total Sales
Map
Source: MARIS MLS
MLS Number: MIS23057208
APN: 13N-61-0981
- 3107 Garnette Dr Unit C2
- 3110 Carnaby Ln Unit C
- 3114 Edwards Place Unit 304
- 3114 Edwards Place Unit 202
- 3226 Bridgeport Place Dr
- 3214 Roger Williams Dr Unit D
- 11214 Terry Ave
- 3305 Fee Rd
- 3408 Falcon Ave
- 3266 Bridgeport Place Dr
- 11323 Terry Ave
- 12597 Fee Rd
- 3528 Welland Ave
- 11572 Springford Ct
- 11660 Hedda Ave
- 2942 Daley Ave
- 14 Cumberland Ave
- 12 Cumberland Ave
- 128 Cumberland Ave
- 139 Lansing Ave






