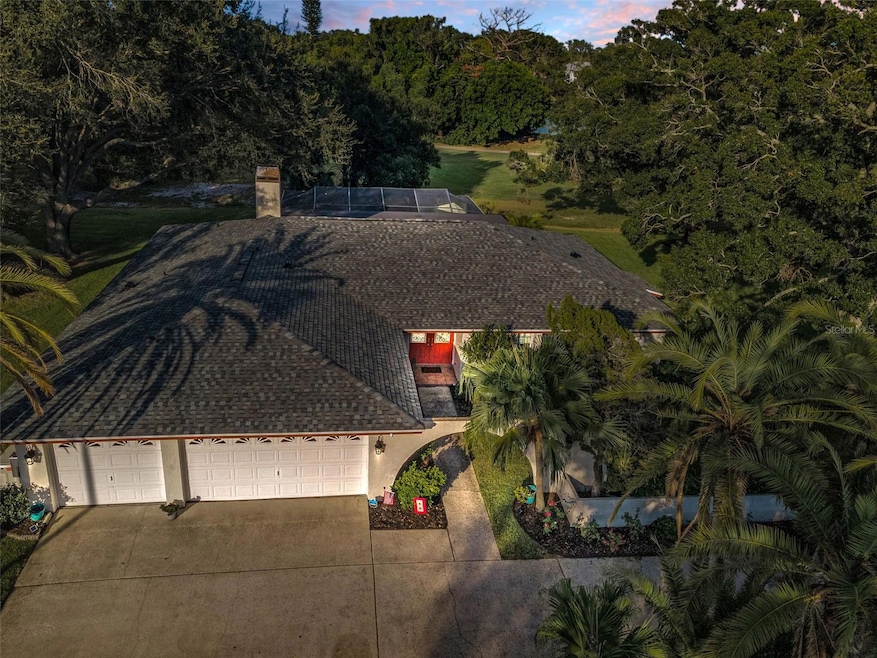
3107 Gleneagles Dr E Clearwater, FL 33761
Estimated payment $4,915/month
Highlights
- In Ground Pool
- Family Room with Fireplace
- No HOA
- Curlew Creek Elementary School Rated 10
- Wood Flooring
- 3 Car Attached Garage
About This Home
Under contract-accepting backup offers. *WE HAVE MULTIPLE OFFERS!! FINAL AND BEST OFFERS MUST BE SUBMITTED BY 5PM MONDAY THE 11th!* Welcome to this beautifully maintained 4-bedroom, 2.5-bath home nestled in the heart of Clearwater! This residence features an open and airy floor plan, perfect for both relaxation and entertaining. Step into the spacious living room, bathed in natural light and accented by a stylish ceiling fan, there is nothing more inviting than the warmth felt throughout. The adjoining dining area provides ample space for family gatherings, while the kitchen is a chef’s dream with sleek granite countertops, stainless steel appliances, and an abundance of cabinetry. Enjoy the serene outdoor views from the kitchen window as you prepare meals in this well-equipped space. The master suite offers a peaceful retreat with generous space and comfort, with an en-suite primary bathroom and walk in closet, what more could you need! The additional bedrooms are perfect for family, guests, or a home office. Located in a quiet, sought-after neighborhood, this home offers the perfect blend of comfort and sophistication. Schedule a showing today to experience all this property has to offer!
Listing Agent
RE/MAX ACTION FIRST OF FLORIDA Brokerage Phone: 727-531-2006 License #3075786 Listed on: 08/09/2025

Home Details
Home Type
- Single Family
Est. Annual Taxes
- $7,007
Year Built
- Built in 1978
Lot Details
- 0.39 Acre Lot
- Lot Dimensions are 107x141
- Southwest Facing Home
Parking
- 3 Car Attached Garage
Home Design
- Shingle Roof
- Block Exterior
- Concrete Perimeter Foundation
- Stucco
Interior Spaces
- 2,694 Sq Ft Home
- 1-Story Property
- Ceiling Fan
- Sliding Doors
- Family Room with Fireplace
- Living Room
- Dining Room
Kitchen
- Built-In Oven
- Cooktop
- Dishwasher
Flooring
- Wood
- Carpet
- Tile
Bedrooms and Bathrooms
- 4 Bedrooms
- En-Suite Bathroom
Laundry
- Laundry Room
- Dryer
- Washer
Outdoor Features
- In Ground Pool
- Exterior Lighting
- Rain Gutters
Schools
- Curlew Creek Elementary School
- Safety Harbor Middle School
- Countryside High School
Utilities
- Central Heating and Cooling System
- High Speed Internet
- Cable TV Available
Community Details
- No Home Owners Association
- Clubhouse Estates Of Countryside Subdivision
Listing and Financial Details
- Visit Down Payment Resource Website
- Tax Lot 157
- Assessor Parcel Number 20-28-16-16801-000-1570
Map
Home Values in the Area
Average Home Value in this Area
Tax History
| Year | Tax Paid | Tax Assessment Tax Assessment Total Assessment is a certain percentage of the fair market value that is determined by local assessors to be the total taxable value of land and additions on the property. | Land | Improvement |
|---|---|---|---|---|
| 2024 | $6,897 | $412,127 | -- | -- |
| 2023 | $6,897 | $400,123 | $0 | $0 |
| 2022 | $6,713 | $388,469 | $0 | $0 |
| 2021 | $6,806 | $377,154 | $0 | $0 |
| 2020 | $6,789 | $371,947 | $0 | $0 |
| 2019 | $6,674 | $363,585 | $0 | $0 |
| 2018 | $6,585 | $356,806 | $0 | $0 |
| 2017 | $6,305 | $350,249 | $0 | $0 |
| 2016 | $3,981 | $240,015 | $0 | $0 |
| 2015 | $4,042 | $238,347 | $0 | $0 |
| 2014 | $4,021 | $236,455 | $0 | $0 |
Property History
| Date | Event | Price | Change | Sq Ft Price |
|---|---|---|---|---|
| 08/11/2025 08/11/25 | Pending | -- | -- | -- |
| 08/09/2025 08/09/25 | For Sale | $795,000 | -- | $295 / Sq Ft |
Purchase History
| Date | Type | Sale Price | Title Company |
|---|---|---|---|
| Warranty Deed | $367,000 | Total Title Solutions | |
| Interfamily Deed Transfer | -- | Chelsea Title Company | |
| Interfamily Deed Transfer | -- | -- |
Mortgage History
| Date | Status | Loan Amount | Loan Type |
|---|---|---|---|
| Open | $267,000 | New Conventional | |
| Previous Owner | $240,000 | Purchase Money Mortgage | |
| Previous Owner | $256,000 | New Conventional | |
| Previous Owner | $20,000 | New Conventional |
Similar Homes in the area
Source: Stellar MLS
MLS Number: TB8415861
APN: 20-28-16-16801-000-1570
- 2675 Firestone Dr
- 2654 Augusta Dr N
- 3035 Countryside Blvd Unit 16B
- 3035 Countryside Blvd Unit 15B
- 3035 Countryside Blvd Unit 14B
- 3021 Countryside Blvd Unit 28A
- 3021 Countryside Blvd Unit 45A
- 3021 Countryside Blvd Unit 24A
- 2665 Clubhouse Dr N
- 3069 Brookfield Ln
- 3029 Brookfield Ln
- 2589 Pine Cove Ln
- 2555 Northfield Ln
- 2670 Red Oak Ct
- 29081 Us Highway 19 N
- 29081 Us Highway 19 N Unit 89
- 29081 Us Highway 19 N Unit 389
- 29081 Us Highway 19 N Unit 31A
- 29081 Us Highway 19 N Unit 163
- 2568 W Brook Ln






