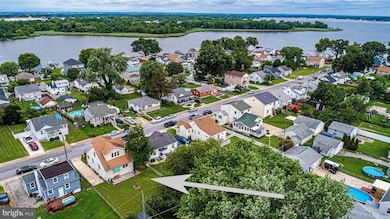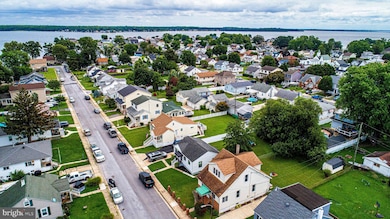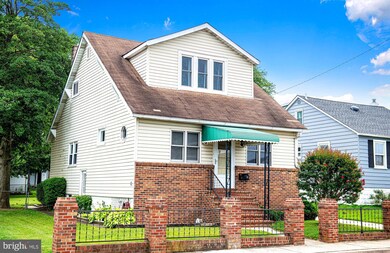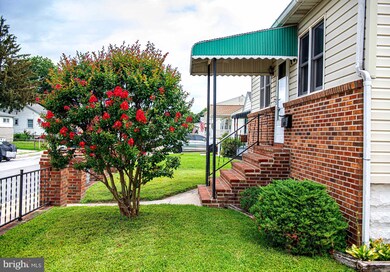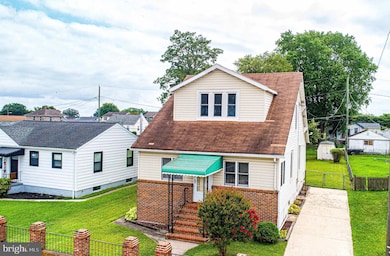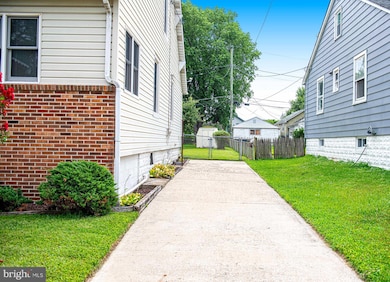3107 Green Hill Rd Sparrows Point, MD 21219
Estimated payment $1,734/month
Highlights
- Water Oriented
- Traditional Floor Plan
- Garden View
- Colonial Architecture
- Wood Flooring
- Attic
About This Home
Tucked away in a water-oriented community, this charming home is filled with warmth, character, and endless potential. A beautiful blend of old-world charm and modern comforts, it’s ready to welcome its new owners. From the moment you arrive, you'll appreciate the private driveway and inviting covered entry that leads to a cozy enclosed sunroom porch—perfect for morning coffee or unwinding after a long day. Step inside to a lovely foyer with gleaming hardwood floors that flow effortlessly into the spacious living and dining rooms, creating the perfect space for both everyday living and special gatherings. A light-filled kitchen and breakfast area features LVP flooring, classic oak cabinetry with generous storage, and access to your lovely backyard setting with deck and large shed for your storage needs. A conveniently located laundry area and a main level powder room add to the home's everyday functionality.
Upstairs, you’ll find three generously sized bedrooms with hardwood floors, soaring 9-foot ceilings, and plenty of closet space. A charming full bath with a vintage clawfoot tub adds a timeless touch to the upper level. The lower level offers even more space, whether you need storage or dream of creating a workshop, the possibilities are endless. Lovingly updated, maintained and ideally located near parks, shopping, major highways, and more, this home offers the perfect mix of comfort, convenience, and character. Come see for yourself and get ready to call it "Home" today!
Listing Agent
(443) 910-0904 peggysmithhomes@gmail.com Berkshire Hathaway HomeServices PenFed Realty License #529745 Listed on: 07/18/2025

Home Details
Home Type
- Single Family
Est. Annual Taxes
- $2,361
Year Built
- Built in 1927
Lot Details
- 6,750 Sq Ft Lot
- Wrought Iron Fence
- Landscaped
- Back and Front Yard
- Property is in very good condition
Home Design
- Colonial Architecture
- Entry on the 2nd floor
- Brick Exterior Construction
- Block Foundation
- Asphalt Roof
- Vinyl Siding
Interior Spaces
- Property has 3 Levels
- Traditional Floor Plan
- Built-In Features
- Beamed Ceilings
- Ceiling Fan
- Awning
- Replacement Windows
- Double Hung Windows
- Stained Glass
- Entrance Foyer
- Living Room
- Breakfast Room
- Formal Dining Room
- Sun or Florida Room
- Garden Views
- Storm Windows
- Attic
Kitchen
- Eat-In Country Kitchen
- Double Oven
- Cooktop with Range Hood
- Microwave
- Ice Maker
Flooring
- Wood
- Carpet
- Ceramic Tile
- Vinyl
Bedrooms and Bathrooms
- 3 Bedrooms
- En-Suite Primary Bedroom
- Walk-In Closet
- Bathtub with Shower
Laundry
- Laundry Room
- Laundry on main level
- Dryer
- Washer
Unfinished Basement
- Interior Basement Entry
- Sump Pump
- Crawl Space
- Basement Windows
Parking
- 4 Parking Spaces
- 4 Driveway Spaces
- Private Parking
- On-Street Parking
- Off-Street Parking
Outdoor Features
- Water Oriented
- River Nearby
- Patio
- Shed
- Porch
Utilities
- Forced Air Heating and Cooling System
- Humidifier
- Vented Exhaust Fan
- Natural Gas Water Heater
Community Details
- No Home Owners Association
- Lynch Point Subdivision
Listing and Financial Details
- Tax Lot 59
- Assessor Parcel Number 04151502370110
Map
Home Values in the Area
Average Home Value in this Area
Tax History
| Year | Tax Paid | Tax Assessment Tax Assessment Total Assessment is a certain percentage of the fair market value that is determined by local assessors to be the total taxable value of land and additions on the property. | Land | Improvement |
|---|---|---|---|---|
| 2025 | $2,833 | $205,033 | -- | -- |
| 2024 | $2,833 | $194,767 | $0 | $0 |
| 2023 | $1,350 | $184,500 | $72,700 | $111,800 |
| 2022 | $2,552 | $175,500 | $0 | $0 |
| 2021 | $2,439 | $166,500 | $0 | $0 |
| 2020 | $2,439 | $157,500 | $72,700 | $84,800 |
| 2019 | $2,290 | $157,500 | $72,700 | $84,800 |
| 2018 | $2,275 | $157,500 | $72,700 | $84,800 |
| 2017 | $2,222 | $159,600 | $0 | $0 |
| 2016 | $2,744 | $158,833 | $0 | $0 |
| 2015 | $2,744 | $158,067 | $0 | $0 |
| 2014 | $2,744 | $157,300 | $0 | $0 |
Property History
| Date | Event | Price | List to Sale | Price per Sq Ft |
|---|---|---|---|---|
| 07/18/2025 07/18/25 | Pending | -- | -- | -- |
| 07/18/2025 07/18/25 | For Sale | $289,900 | -- | $232 / Sq Ft |
Purchase History
| Date | Type | Sale Price | Title Company |
|---|---|---|---|
| Deed | $230,000 | -- | |
| Deed | $230,000 | -- | |
| Deed | -- | -- | |
| Deed | $6,000 | -- |
Mortgage History
| Date | Status | Loan Amount | Loan Type |
|---|---|---|---|
| Open | $130,000 | Purchase Money Mortgage | |
| Closed | $130,000 | Purchase Money Mortgage |
Source: Bright MLS
MLS Number: MDBC2133818
APN: 15-1502370110
- 3207 Whiteway Rd
- 6510 N Point Rd
- 7105 River Drive Rd
- 9302 Sea Horse Ct
- 7118 River Drive Rd
- 4628 Greencove Cir
- 4635 Greencove Cir
- 2506 Steele Ave
- 2508 Steel Ave
- 7521 Chesapeake Ave
- 2610 Sparrows Point Rd
- 2636 Edgemere Ave
- 2914 Shaws Rd
- 2906 Shaws Rd
- 2904 Shaws Rd
- 3044 Shaws Rd
- 2824 Shaws Rd
- 0 Wagner Ave Unit MDBC2107998
- 2400 Lincoln Ave Unit 2
- 1830 Beechwood Ave

