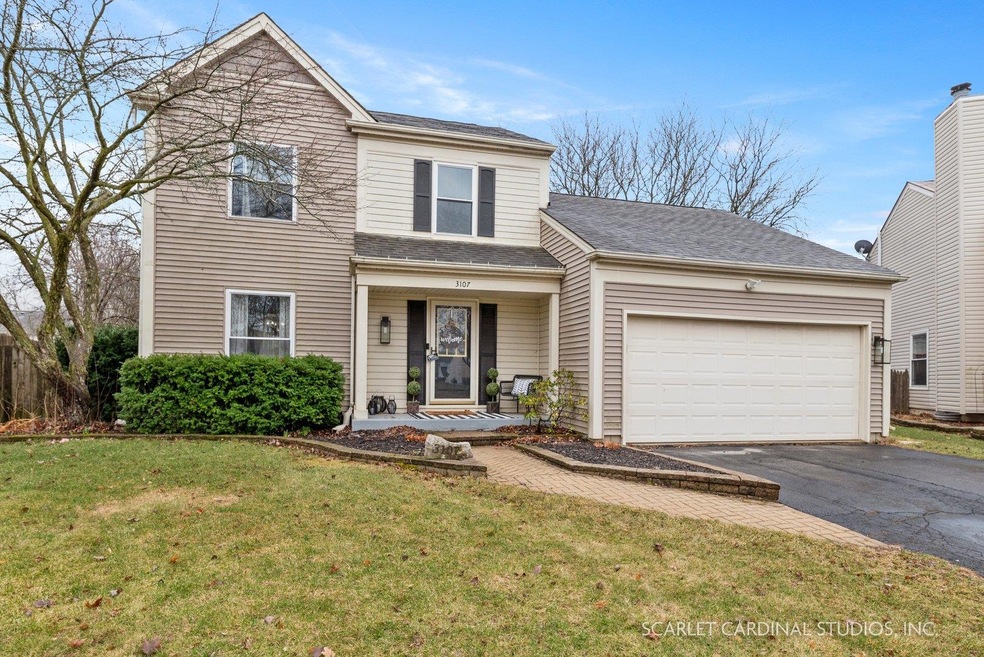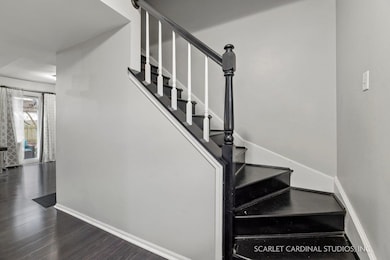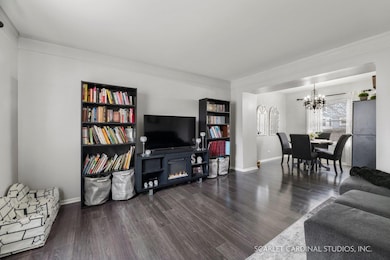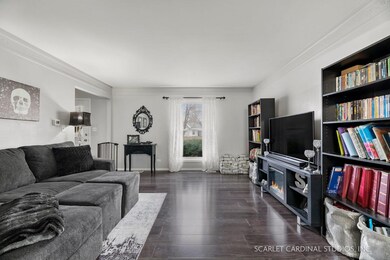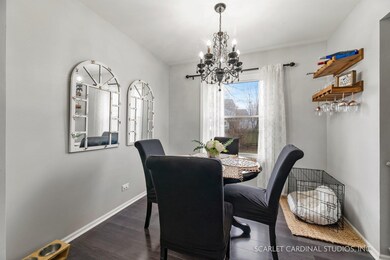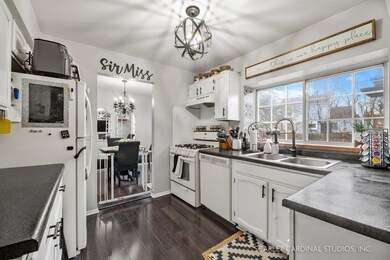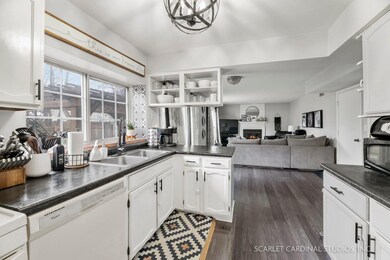
3107 Gresham Ln W Aurora, IL 60504
Waubonsie NeighborhoodHighlights
- Colonial Architecture
- Bonus Room
- Skylights
- Fischer Middle School Rated A-
- Fenced Yard
- 2 Car Attached Garage
About This Home
As of February 2025Fantastic 3 bed, 1.1 bath home in highly sought after district 204, walk to elementary school!! Walk into NEWer, modern luxury vinyl plank flooring throughout the main level & NEWer painted walls and white trim too! Open concept feel with living room & dining room, connecting to the kitchen with NEWly painted bright white kitchen cabinets and tons of natural light!! Main level also boasts a beautiful family room with updated, white washed fireplace & half bath!! Second story hosts master bedroom, 2 more large bedrooms, the full bathroom, & the coveted 2nd floor laundry room!! NEWer luxury vinyl plank flooring sprawls throughout the second level as well. The partially finished basement is perfect for that extra play room and office space. The unfinished area of the basement is great for storage and working on that project you've been meaning to do. The big backyard is perfect for entertaining with a pergola, large paver patio, beautiful landscaping, & privacy fence!! Let's not forget the NEW furnace and AC (2019), NEWer roof, & NEWer siding & windows (2015)!! This move-in ready home is close by to the train and expressway access, mall, shopping, & restaurants!!
Last Agent to Sell the Property
HomeSmart Realty Group License #475172030 Listed on: 03/24/2022

Home Details
Home Type
- Single Family
Est. Annual Taxes
- $6,246
Year Built
- Built in 1986
Lot Details
- 7,096 Sq Ft Lot
- Lot Dimensions are 41x117x92x110
- Fenced Yard
Parking
- 2 Car Attached Garage
- Driveway
- Parking Space is Owned
Home Design
- Colonial Architecture
- Asphalt Roof
- Vinyl Siding
- Concrete Perimeter Foundation
Interior Spaces
- 1,460 Sq Ft Home
- 2-Story Property
- Skylights
- Family Room with Fireplace
- Living Room
- Dining Room
- Bonus Room
- Laminate Flooring
- Partially Finished Basement
- Basement Fills Entire Space Under The House
- Unfinished Attic
Kitchen
- Range
- Dishwasher
- Disposal
Bedrooms and Bathrooms
- 3 Bedrooms
- 3 Potential Bedrooms
Laundry
- Laundry Room
- Laundry on upper level
- Dryer
- Washer
Outdoor Features
- Brick Porch or Patio
Schools
- Mccarty Elementary School
- Fischer Middle School
- Waubonsie Valley High School
Utilities
- Central Air
- Heating System Uses Natural Gas
- Lake Michigan Water
Community Details
- Pheasant Creek Subdivision, Dovewood Floorplan
Listing and Financial Details
- Homeowner Tax Exemptions
Ownership History
Purchase Details
Home Financials for this Owner
Home Financials are based on the most recent Mortgage that was taken out on this home.Purchase Details
Home Financials for this Owner
Home Financials are based on the most recent Mortgage that was taken out on this home.Purchase Details
Home Financials for this Owner
Home Financials are based on the most recent Mortgage that was taken out on this home.Purchase Details
Home Financials for this Owner
Home Financials are based on the most recent Mortgage that was taken out on this home.Purchase Details
Home Financials for this Owner
Home Financials are based on the most recent Mortgage that was taken out on this home.Similar Homes in Aurora, IL
Home Values in the Area
Average Home Value in this Area
Purchase History
| Date | Type | Sale Price | Title Company |
|---|---|---|---|
| Warranty Deed | $385,000 | Chicago Title | |
| Warranty Deed | $315,000 | First American Title | |
| Warranty Deed | $192,000 | Wheatland Title Guaranty | |
| Warranty Deed | $166,000 | -- | |
| Warranty Deed | $138,000 | -- |
Mortgage History
| Date | Status | Loan Amount | Loan Type |
|---|---|---|---|
| Open | $378,026 | FHA | |
| Previous Owner | $174,932 | New Conventional | |
| Previous Owner | $185,185 | FHA | |
| Previous Owner | $150,400 | New Conventional | |
| Previous Owner | $40,000 | Unknown | |
| Previous Owner | $25,000 | Unknown | |
| Previous Owner | $10,000 | Unknown | |
| Previous Owner | $168,000 | Balloon | |
| Previous Owner | $166,500 | Unknown | |
| Previous Owner | $166,500 | Unknown | |
| Previous Owner | $164,021 | FHA | |
| Previous Owner | $15,000 | Unknown | |
| Previous Owner | $131,000 | No Value Available |
Property History
| Date | Event | Price | Change | Sq Ft Price |
|---|---|---|---|---|
| 02/24/2025 02/24/25 | Sold | $385,000 | 0.0% | $264 / Sq Ft |
| 01/21/2025 01/21/25 | Pending | -- | -- | -- |
| 12/10/2024 12/10/24 | For Sale | $385,000 | 0.0% | $264 / Sq Ft |
| 12/06/2024 12/06/24 | Pending | -- | -- | -- |
| 11/15/2024 11/15/24 | For Sale | $385,000 | +22.2% | $264 / Sq Ft |
| 05/05/2022 05/05/22 | Sold | $315,000 | +5.0% | $216 / Sq Ft |
| 03/28/2022 03/28/22 | Pending | -- | -- | -- |
| 03/24/2022 03/24/22 | For Sale | $300,000 | +56.3% | $205 / Sq Ft |
| 08/26/2015 08/26/15 | Sold | $192,000 | -4.0% | $132 / Sq Ft |
| 07/19/2015 07/19/15 | Pending | -- | -- | -- |
| 07/02/2015 07/02/15 | For Sale | $199,900 | 0.0% | $137 / Sq Ft |
| 05/18/2015 05/18/15 | Pending | -- | -- | -- |
| 05/11/2015 05/11/15 | For Sale | $199,900 | -- | $137 / Sq Ft |
Tax History Compared to Growth
Tax History
| Year | Tax Paid | Tax Assessment Tax Assessment Total Assessment is a certain percentage of the fair market value that is determined by local assessors to be the total taxable value of land and additions on the property. | Land | Improvement |
|---|---|---|---|---|
| 2023 | $6,897 | $92,870 | $24,770 | $68,100 |
| 2022 | $6,345 | $81,660 | $22,300 | $59,360 |
| 2021 | $6,171 | $78,740 | $21,500 | $57,240 |
| 2020 | $6,246 | $78,740 | $21,500 | $57,240 |
| 2019 | $6,018 | $74,890 | $20,450 | $54,440 |
| 2018 | $5,716 | $70,710 | $19,160 | $51,550 |
| 2017 | $5,614 | $68,310 | $18,510 | $49,800 |
| 2016 | $5,506 | $65,550 | $17,760 | $47,790 |
| 2015 | $5,440 | $62,240 | $16,860 | $45,380 |
| 2014 | $5,401 | $60,210 | $16,190 | $44,020 |
| 2013 | $5,347 | $60,630 | $16,300 | $44,330 |
Agents Affiliated with this Home
-
Junaid Afzal
J
Seller's Agent in 2025
Junaid Afzal
Real People Realty
(815) 469-7449
2 in this area
11 Total Sales
-
Joy Mulder

Buyer's Agent in 2025
Joy Mulder
Coldwell Banker Realty
(630) 602-6062
1 in this area
31 Total Sales
-
Jacob Kilts

Seller's Agent in 2022
Jacob Kilts
HomeSmart Realty Group
(630) 487-1896
17 in this area
139 Total Sales
-
aisha ahmed
a
Buyer's Agent in 2022
aisha ahmed
Real People Realty
(630) 632-4298
3 in this area
17 Total Sales
-

Seller's Agent in 2015
Barbara Klein
Century 21 Affiliated
-

Buyer's Agent in 2015
Nancy New
Berkshire Hathaway HomeServices Starck Real Estate
Map
Source: Midwest Real Estate Data (MRED)
MLS Number: 11355958
APN: 07-29-322-025
- 3238 Gresham Ln E
- 3245 Bremerton Ln
- 485 Mayfield Ln
- 3385 Ravinia Cir
- 360 Cimarron Ct
- 2834 Shelly Ln Unit 25
- 370 Echo Ln Unit 3
- 835 Wheatland Ln
- 315 Churchill Ln Unit 1B
- 1040 Dover Ln Unit 17B
- 3615 Fairfax Ct E
- 3252 Anton Dr Unit 126
- 3070 Anton Cir
- 122 Creston Cir Unit 156C
- 2674 Carriage Way
- 501 Watercress Dr
- 2565 Thornley Ct
- 2641 Asbury Dr
- 477 Watercress Dr
- 1210 Middlebury Dr Unit 17B
