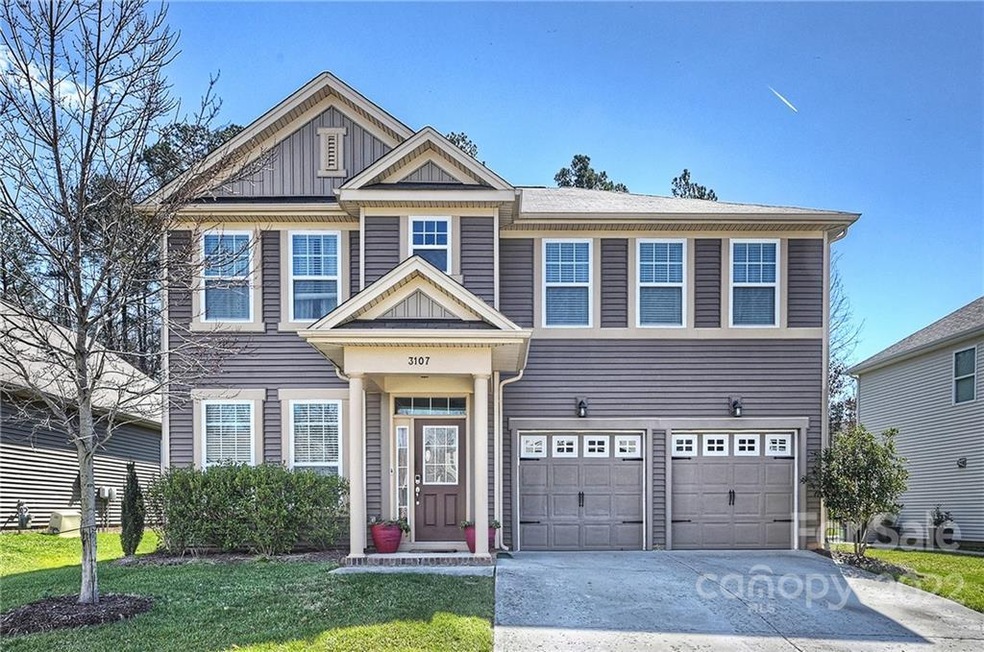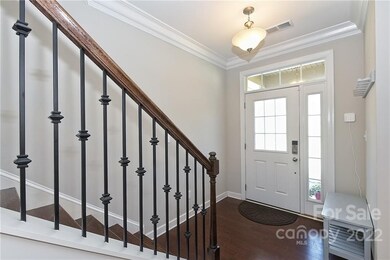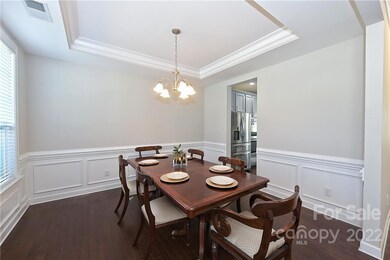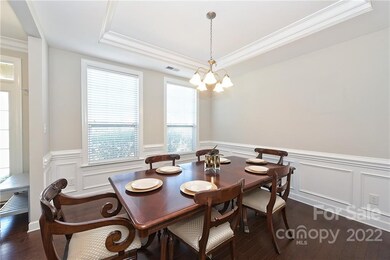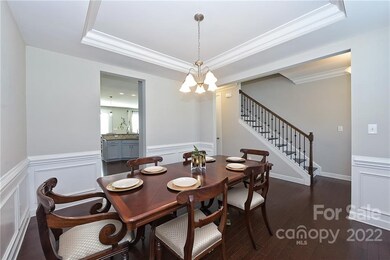
3107 Helmsley Ct Concord, NC 28027
Estimated Value: $546,689 - $554,000
Highlights
- Open Floorplan
- Private Lot
- Wood Flooring
- W.R. Odell Elementary School Rated A-
- Transitional Architecture
- Community Pool
About This Home
As of April 2022Your new craftsman style home is waiting in the sought after community of Castlebrooke! Main level features and upgrades include a formal dining room with tray ceiling and a loaded kitchen with 42 inch cabinetry, granite counters, tile backsplash, stainless appliances, gas cooktop, double oven and breakfast bar. Just off the kitchen is the breakfast room and great room featuring a gas fireplace. The office and powder room complete the main level. The upper level offers a spacious loft that leads to the primary suite with walk in closet and tray ceiling and primary bath with dual vanity, garden tub and separate shower. There are two additional generous size bedrooms and a full bath that complete the upper level. The exterior features a fenced yard and patio that overlooks wooded views. Community features include a pool and plenty of sidewalks for enjoying strolls through the neighborhood.
Last Agent to Sell the Property
RE/MAX Executive License #224195 Listed on: 03/15/2022

Last Buyer's Agent
Dakota Wright
Premier South License #301300
Home Details
Home Type
- Single Family
Est. Annual Taxes
- $5,721
Year Built
- Built in 2015
Lot Details
- Fenced
- Private Lot
- Irrigation
- Zoning described as RV
HOA Fees
- $68 Monthly HOA Fees
Parking
- Attached Garage
Home Design
- Transitional Architecture
- Slab Foundation
- Vinyl Siding
Interior Spaces
- Open Floorplan
- Tray Ceiling
- Ceiling Fan
- Insulated Doors
- Great Room with Fireplace
- Pull Down Stairs to Attic
Kitchen
- Breakfast Bar
- Built-In Self-Cleaning Double Oven
- Gas Cooktop
- Microwave
- Plumbed For Ice Maker
- Disposal
Flooring
- Wood
- Linoleum
Bedrooms and Bathrooms
- 3 Bedrooms
- Walk-In Closet
- Garden Bath
Outdoor Features
- Patio
Schools
- W.R. Odell Elementary School
- Harrisrd Middle School
- Northwest Cabarrus High School
Utilities
- Zoned Heating System
- Natural Gas Connected
- Gas Water Heater
Listing and Financial Details
- Assessor Parcel Number 4672-96-7825-0000
Community Details
Overview
- Hawthorne Association
- Built by Mattamy
- Castlebrooke Subdivision
- Mandatory home owners association
Recreation
- Community Pool
Ownership History
Purchase Details
Home Financials for this Owner
Home Financials are based on the most recent Mortgage that was taken out on this home.Similar Homes in Concord, NC
Home Values in the Area
Average Home Value in this Area
Purchase History
| Date | Buyer | Sale Price | Title Company |
|---|---|---|---|
| Bailey Alvin B | $265,500 | Chicago Title Co |
Mortgage History
| Date | Status | Borrower | Loan Amount |
|---|---|---|---|
| Open | Bailey Alvin B | $288,000 | |
| Closed | Bailey Alvin B | $273,795 |
Property History
| Date | Event | Price | Change | Sq Ft Price |
|---|---|---|---|---|
| 04/19/2022 04/19/22 | Sold | $515,000 | +5.1% | $189 / Sq Ft |
| 03/26/2022 03/26/22 | For Sale | $489,900 | 0.0% | $180 / Sq Ft |
| 03/16/2022 03/16/22 | For Sale | $489,900 | 0.0% | $180 / Sq Ft |
| 03/07/2022 03/07/22 | For Sale | $489,900 | 0.0% | $180 / Sq Ft |
| 03/05/2022 03/05/22 | For Sale | $489,900 | -- | $180 / Sq Ft |
Tax History Compared to Growth
Tax History
| Year | Tax Paid | Tax Assessment Tax Assessment Total Assessment is a certain percentage of the fair market value that is determined by local assessors to be the total taxable value of land and additions on the property. | Land | Improvement |
|---|---|---|---|---|
| 2024 | $5,721 | $503,840 | $102,000 | $401,840 |
| 2023 | $4,525 | $330,280 | $76,000 | $254,280 |
| 2022 | $4,376 | $319,450 | $76,000 | $243,450 |
| 2021 | $4,376 | $319,450 | $76,000 | $243,450 |
| 2020 | $4,376 | $319,450 | $76,000 | $243,450 |
| 2019 | $3,718 | $271,370 | $51,000 | $220,370 |
| 2018 | $3,663 | $271,370 | $51,000 | $220,370 |
| 2017 | $3,609 | $271,370 | $51,000 | $220,370 |
| 2016 | $3,609 | $43,000 | $43,000 | $0 |
Agents Affiliated with this Home
-
Brian Belcher

Seller's Agent in 2022
Brian Belcher
RE/MAX Executives Charlotte, NC
(704) 287-3868
346 Total Sales
-
D
Buyer's Agent in 2022
Dakota Wright
Premier South
Map
Source: Canopy MLS (Canopy Realtor® Association)
MLS Number: 3834359
APN: 4672-96-7825-0000
- 3186 Helmsley Ct
- 2760 Berkhamstead Cir
- 10118 Castlebrooke Dr
- 2835 Berkhamstead Cir
- 10161 Castlebrooke Dr
- 2830 Berkhamstead Cir
- 10170 Enclave Cir
- 9940 Manor Vista Trail
- 9944 Manor Vista Trail
- 9932 Manor Vista Trail
- 9948 Manor Vista Trail
- 9952 Manor Vista Trail
- 9928 Manor Vista Trail
- 9956 Manor Vista Trail
- 9924 Manor Vista Trail
- 9921 Manor Vista Trail
- 10032 Hunters Trace Dr
- 2657 Cheverny Place
- 3056 Placid Rd
- 9900 Manor Vista Trail
- 3107 Helmsley Ct
- 3103 Helmsley Ct Unit 34
- 3111 Helmsley Ct
- 3099 Helmsley Ct
- 3121 Helmsley Ct Unit 31
- 3095 Helmsley Ct
- 3127 Helmsley Ct
- 3104 Helmsley Ct Unit 45
- 3100 Helmsley Ct
- 3100 Helmsley Ct Unit 44
- 3108 Helmsley Ct Unit 46
- 3089 Helmsley Ct
- 3089 Helmsley Ct Unit CB-37
- 3096 Helmsley Ct
- 3133 Helmsley Ct
- 3112 Helmsley Ct Unit 47
- 3143 Helmsley Ct
- 3085 Helmsley Ct
- 3147 Helmsley Ct
- 3092 Helmsley Ct Unit 42
