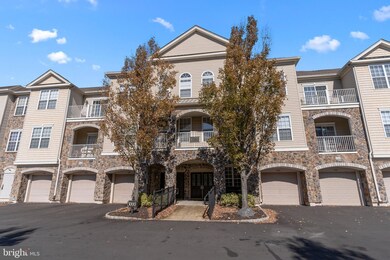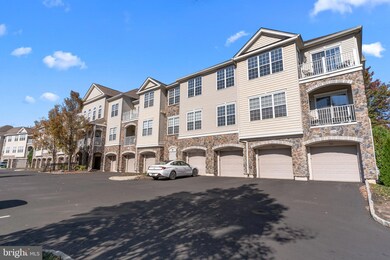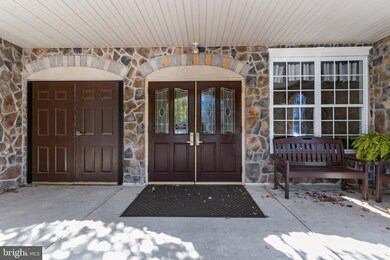
3107 Knox Ct Unit 3107 Warwick, PA 18974
Highlights
- Fitness Center
- Clubhouse
- Tennis Courts
- Senior Living
- Community Pool
- 1 Car Attached Garage
About This Home
As of November 2024Enjoy Heritage Creek Estates, an ACTIVE, Active Adult Community in the heart of Bucks County. This beautiful and desired Two Bedroom, Two Bathroom, 1st floor Condo includes GARAGE and Storage unit. Great curb appeal with extensive and decorative stone facade. Secure Building. Elegantly appointed lobby. Open floor plan with nicely sized rooms. Living Room /Dining Room combo, Eat-In Kitchen with sliding glass doors to back yard patio. Master Bedroom with walk-in closet and Master Bathroom. Second bedroom adjacent to hall bathroom. Laundry Room. Wonderful amenities include world-class club house, indoor swimming pool, outdoor swimming pool, tennis, and much more. Engage in many social activities or enjoy the abundance of sidewalks and fountains when out for a leisurely walk.
Last Agent to Sell the Property
Keller Williams Real Estate - Newtown License #AB065574 Listed on: 10/12/2024

Property Details
Home Type
- Condominium
Est. Annual Taxes
- $5,406
Year Built
- Built in 2003
HOA Fees
- $551 Monthly HOA Fees
Parking
- 1 Car Attached Garage
- Front Facing Garage
- Parking Lot
Home Design
- Frame Construction
Interior Spaces
- Property has 1 Level
- Washer and Dryer Hookup
Bedrooms and Bathrooms
- 2 Main Level Bedrooms
- 2 Full Bathrooms
Utilities
- Forced Air Heating and Cooling System
- Natural Gas Water Heater
Listing and Financial Details
- Tax Lot 1733107
- Assessor Parcel Number 51-032-1733107
Community Details
Overview
- Senior Living
- $2,000 Capital Contribution Fee
- Association fees include common area maintenance, exterior building maintenance, lawn maintenance, recreation facility, snow removal
- Senior Community | Residents must be 55 or older
- Low-Rise Condominium
- Heritage Creek Condos
- Heritage Cr Ests Subdivision
- Property Manager
Amenities
- Clubhouse
Recreation
- Tennis Courts
- Fitness Center
- Community Pool
Pet Policy
- Pets Allowed
- Pet Size Limit
Ownership History
Purchase Details
Home Financials for this Owner
Home Financials are based on the most recent Mortgage that was taken out on this home.Purchase Details
Home Financials for this Owner
Home Financials are based on the most recent Mortgage that was taken out on this home.Purchase Details
Home Financials for this Owner
Home Financials are based on the most recent Mortgage that was taken out on this home.Similar Homes in Warwick, PA
Home Values in the Area
Average Home Value in this Area
Purchase History
| Date | Type | Sale Price | Title Company |
|---|---|---|---|
| Interfamily Deed Transfer | -- | None Available | |
| Deed | $257,000 | -- | |
| Corporate Deed | $241,750 | Lawyers Title Insurance Corp |
Mortgage History
| Date | Status | Loan Amount | Loan Type |
|---|---|---|---|
| Open | $70,000 | Credit Line Revolving | |
| Open | $128,469 | Adjustable Rate Mortgage/ARM | |
| Closed | $138,600 | Credit Line Revolving | |
| Previous Owner | $150,000 | Unknown | |
| Previous Owner | $217,575 | Unknown |
Property History
| Date | Event | Price | Change | Sq Ft Price |
|---|---|---|---|---|
| 11/07/2024 11/07/24 | Sold | $425,000 | -1.2% | -- |
| 10/16/2024 10/16/24 | Pending | -- | -- | -- |
| 10/12/2024 10/12/24 | For Sale | $430,000 | -- | -- |
Tax History Compared to Growth
Tax History
| Year | Tax Paid | Tax Assessment Tax Assessment Total Assessment is a certain percentage of the fair market value that is determined by local assessors to be the total taxable value of land and additions on the property. | Land | Improvement |
|---|---|---|---|---|
| 2024 | $5,257 | $30,200 | $0 | $30,200 |
| 2023 | $5,090 | $30,200 | $0 | $30,200 |
| 2022 | $5,033 | $30,200 | $0 | $30,200 |
| 2021 | $4,977 | $30,200 | $0 | $30,200 |
| 2020 | $4,977 | $30,200 | $0 | $30,200 |
| 2019 | $4,947 | $30,200 | $0 | $30,200 |
| 2018 | $4,947 | $30,200 | $0 | $30,200 |
| 2017 | $4,909 | $30,200 | $0 | $30,200 |
| 2016 | $4,909 | $30,200 | $0 | $30,200 |
| 2015 | -- | $30,200 | $0 | $30,200 |
| 2014 | -- | $30,200 | $0 | $30,200 |
Agents Affiliated with this Home
-
Larry Minsky

Seller's Agent in 2024
Larry Minsky
Keller Williams Real Estate - Newtown
(610) 618-0880
266 Total Sales
-
Amber Nealon

Buyer's Agent in 2024
Amber Nealon
Better Homes Realty Group
(267) 467-8530
31 Total Sales
Map
Source: Bright MLS
MLS Number: PABU2081234
APN: 51-032-173-310-7
- 4208 Knox Ct Unit 4208
- 5302 Knox Ct Unit 5302
- 1017 Beechwood Place
- 1545 Russett Dr
- 1042 Conway Ct
- 1306 Gabriel Ln
- 945 Hamilton Way
- 934 Nathaniel Trail
- 930 Hamilton Way
- 926 Laurens Ln
- 205 Strawberry Ct Unit 253
- 914 Harrison Ln
- 1361 Memorial Dr
- 1227 Lynda Ln
- 1851 Meetinghouse Rd
- 1253 Tulip Rd
- 1229 Manor Dr
- 1200 Manor Dr
- 1624 Mayfield Cir
- 1990 York Rd






