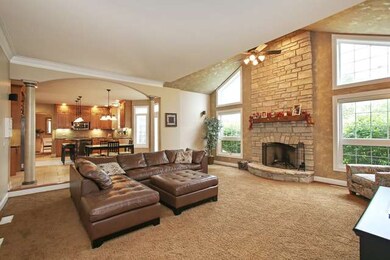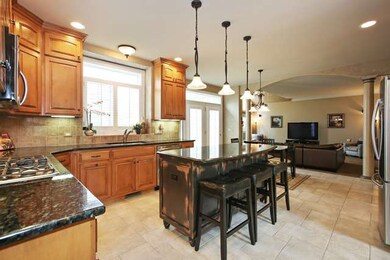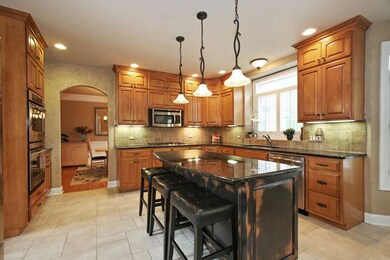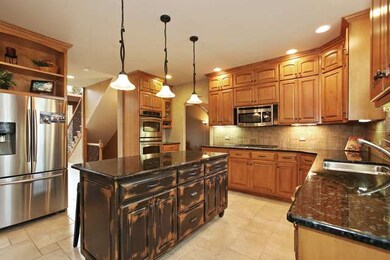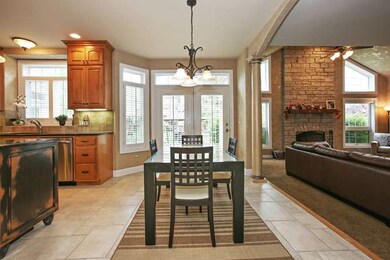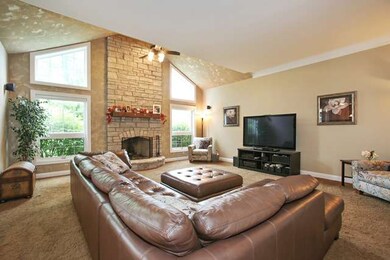
3107 Mistflower Ln Naperville, IL 60564
Tall Grass NeighborhoodHighlights
- Landscaped Professionally
- Vaulted Ceiling
- Wood Flooring
- Fry Elementary School Rated A+
- Traditional Architecture
- Whirlpool Bathtub
About This Home
As of October 2018Custom executive home loaded w/elegant appointments in pool/clubhouse community! Open floor plan boasts gourmet kitchen w/custom cabinets, granite & stainless. Family room w/stone fireplace & vaulted ceiling. Sunroom w/patio access. Large master w/luxury bath. Big bedrooms w/Jack & Jill Bath + en-suite. 2nd floor bonus room. Loads of millwork & detail. Extensive landscape & hardscape incl. paver patio & gas fire pit.
Home Details
Home Type
- Single Family
Est. Annual Taxes
- $17,109
Year Built
- 2004
Lot Details
- East or West Exposure
- Fenced Yard
- Landscaped Professionally
HOA Fees
- $48 per month
Parking
- Attached Garage
- Garage Transmitter
- Garage Door Opener
- Driveway
- Garage Is Owned
Home Design
- Traditional Architecture
- Brick Exterior Construction
- Slab Foundation
- Asphalt Shingled Roof
- Stone Siding
- Cedar
Interior Spaces
- Vaulted Ceiling
- Wood Burning Fireplace
- Entrance Foyer
- Den
- Bonus Room
- Sun or Florida Room
- Wood Flooring
Kitchen
- Breakfast Bar
- Walk-In Pantry
- Double Oven
- Microwave
- Dishwasher
- Stainless Steel Appliances
- Kitchen Island
- Disposal
Bedrooms and Bathrooms
- Primary Bathroom is a Full Bathroom
- Dual Sinks
- Whirlpool Bathtub
- Separate Shower
Laundry
- Laundry on main level
- Dryer
- Washer
Unfinished Basement
- Basement Fills Entire Space Under The House
- Rough-In Basement Bathroom
Outdoor Features
- Brick Porch or Patio
Utilities
- Forced Air Zoned Heating and Cooling System
- Heating System Uses Gas
- Lake Michigan Water
Listing and Financial Details
- Homeowner Tax Exemptions
Ownership History
Purchase Details
Home Financials for this Owner
Home Financials are based on the most recent Mortgage that was taken out on this home.Purchase Details
Home Financials for this Owner
Home Financials are based on the most recent Mortgage that was taken out on this home.Purchase Details
Home Financials for this Owner
Home Financials are based on the most recent Mortgage that was taken out on this home.Purchase Details
Home Financials for this Owner
Home Financials are based on the most recent Mortgage that was taken out on this home.Purchase Details
Home Financials for this Owner
Home Financials are based on the most recent Mortgage that was taken out on this home.Purchase Details
Home Financials for this Owner
Home Financials are based on the most recent Mortgage that was taken out on this home.Purchase Details
Home Financials for this Owner
Home Financials are based on the most recent Mortgage that was taken out on this home.Purchase Details
Home Financials for this Owner
Home Financials are based on the most recent Mortgage that was taken out on this home.Purchase Details
Home Financials for this Owner
Home Financials are based on the most recent Mortgage that was taken out on this home.Similar Homes in the area
Home Values in the Area
Average Home Value in this Area
Purchase History
| Date | Type | Sale Price | Title Company |
|---|---|---|---|
| Warranty Deed | $540,000 | Old Republic Title | |
| Special Warranty Deed | $572,500 | Prairie Title | |
| Warranty Deed | $572,500 | None Available | |
| Warranty Deed | $525,000 | Attorneys Title Guaranty Fun | |
| Warranty Deed | $637,000 | Cti | |
| Warranty Deed | $790,000 | First American Title Ins Co | |
| Warranty Deed | $790,000 | First American Title Ins Co | |
| Warranty Deed | $764,500 | Chicago Title Insurance Co | |
| Corporate Deed | $164,000 | Chicago Title Insurance Co |
Mortgage History
| Date | Status | Loan Amount | Loan Type |
|---|---|---|---|
| Open | $79,000 | Credit Line Revolving | |
| Closed | $79,000 | Credit Line Revolving | |
| Open | $376,000 | New Conventional | |
| Closed | $384,000 | New Conventional | |
| Previous Owner | $417,000 | Adjustable Rate Mortgage/ARM | |
| Previous Owner | $430,000 | Adjustable Rate Mortgage/ARM | |
| Previous Owner | $458,000 | New Conventional | |
| Previous Owner | $417,000 | New Conventional | |
| Previous Owner | $55,000 | Credit Line Revolving | |
| Previous Owner | $412,000 | New Conventional | |
| Previous Owner | $412,000 | New Conventional | |
| Previous Owner | $417,000 | Purchase Money Mortgage | |
| Previous Owner | $300,000 | Purchase Money Mortgage | |
| Previous Owner | $278,000 | Credit Line Revolving | |
| Previous Owner | $333,700 | Unknown | |
| Previous Owner | $322,700 | Purchase Money Mortgage | |
| Previous Owner | $530,000 | Unknown | |
| Previous Owner | $123,000 | No Value Available |
Property History
| Date | Event | Price | Change | Sq Ft Price |
|---|---|---|---|---|
| 10/31/2018 10/31/18 | Sold | $540,000 | -8.5% | $147 / Sq Ft |
| 10/26/2018 10/26/18 | For Sale | $589,900 | +9.2% | $160 / Sq Ft |
| 10/26/2018 10/26/18 | Off Market | $540,000 | -- | -- |
| 09/21/2018 09/21/18 | Pending | -- | -- | -- |
| 09/09/2018 09/09/18 | Pending | -- | -- | -- |
| 08/31/2018 08/31/18 | For Sale | $589,900 | +3.0% | $160 / Sq Ft |
| 08/28/2014 08/28/14 | Sold | $572,500 | -2.1% | $156 / Sq Ft |
| 07/08/2014 07/08/14 | Pending | -- | -- | -- |
| 06/24/2014 06/24/14 | For Sale | $585,000 | -- | $159 / Sq Ft |
Tax History Compared to Growth
Tax History
| Year | Tax Paid | Tax Assessment Tax Assessment Total Assessment is a certain percentage of the fair market value that is determined by local assessors to be the total taxable value of land and additions on the property. | Land | Improvement |
|---|---|---|---|---|
| 2023 | $17,109 | $237,820 | $58,597 | $179,223 |
| 2022 | $15,524 | $220,262 | $55,432 | $164,830 |
| 2021 | $14,843 | $209,773 | $52,792 | $156,981 |
| 2020 | $14,563 | $206,450 | $51,956 | $154,494 |
| 2019 | $14,317 | $200,632 | $50,492 | $150,140 |
| 2018 | $15,058 | $207,009 | $49,381 | $157,628 |
| 2017 | $14,831 | $201,665 | $48,106 | $153,559 |
| 2016 | $14,807 | $197,323 | $47,070 | $150,253 |
| 2015 | $14,859 | $189,734 | $45,260 | $144,474 |
| 2014 | $14,859 | $186,631 | $46,190 | $140,441 |
| 2013 | $14,859 | $186,631 | $46,190 | $140,441 |
Agents Affiliated with this Home
-

Seller's Agent in 2018
Vinita Arora
Keller Williams Infinity
(630) 853-2418
8 in this area
98 Total Sales
-

Seller's Agent in 2014
Kevin Dahm
Baird Warner
(815) 280-9233
1 in this area
136 Total Sales
-

Buyer's Agent in 2014
Ann DeVane
john greene Realtor
(331) 472-7070
3 in this area
83 Total Sales
Map
Source: Midwest Real Estate Data (MRED)
MLS Number: MRD08654013
APN: 07-01-09-408-006
- 3136 Kewanee Ln
- 3103 Saganashkee Ln
- 3105 Saganashkee Ln
- 3432 Redwing Dr Unit 2
- 2903 Saganashkee Ln
- 3620 Ambrosia Dr
- 3316 Tall Grass Dr
- 24341 103rd St
- 3427 Breitwieser Ln Unit 4
- 3421 Goldfinch Dr
- 10412 Dawn Ave
- 3216 Cool Springs Ct
- 3133 Reflection Dr
- 3919 Falcon Dr
- 24531 W 103rd St
- 4182 Royal Mews Cir
- 24452 W Blvd Dejohn Unit 2
- 2519 Accolade Ave
- 3824 Nannyberry Ct
- 3744 Highknob Cir

