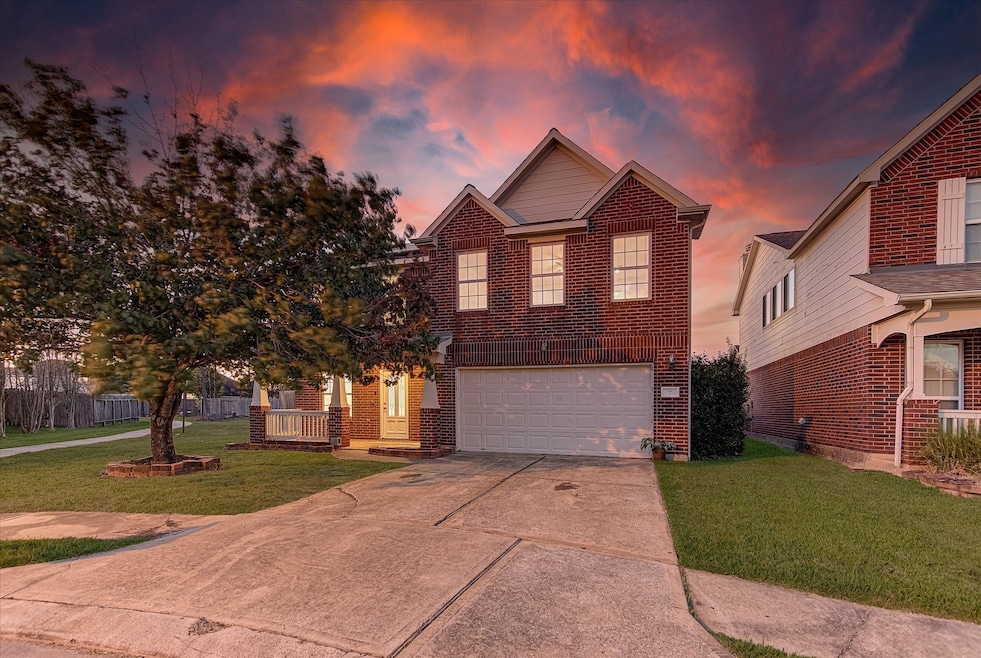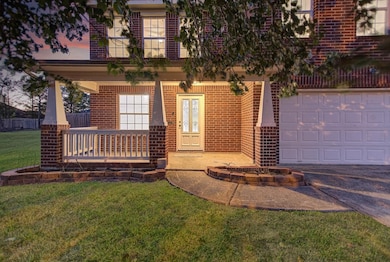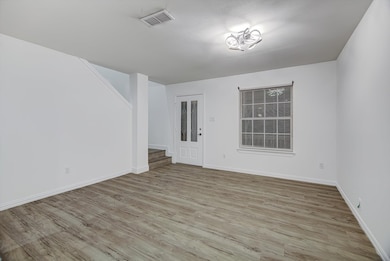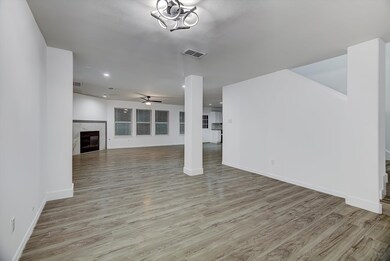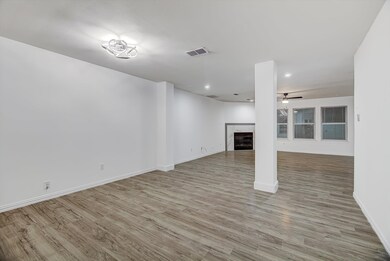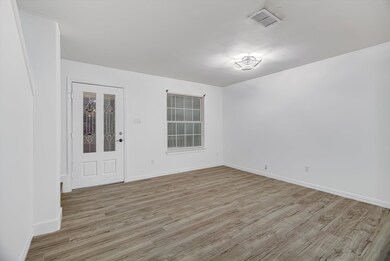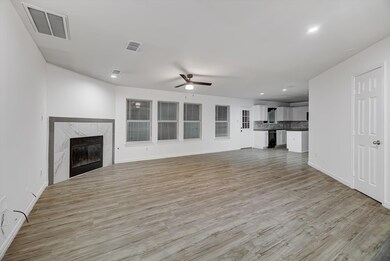3107 Rendezvous Ct Spring, TX 77373
Highlights
- In Ground Pool
- 2 Car Attached Garage
- Central Heating and Cooling System
- Cul-De-Sac
- Solar owned by a third party
- 2-minute walk to Lincoln’s Meadow Park
About This Home
Beautiful two-story home located on a cul-de-sac with no neighbors on one side, offering extra privacy. Enjoy lower electricity bills with solar panels already installed. This home features an open and bright floor plan with fresh paint throughout and no carpets. The spacious kitchen offers white cabinets, plenty of counter space, and an open layout perfect for cooking and entertaining. Upstairs and downstairs living areas provide flexible space for your family’s needs. The backyard is generous and perfect for gatherings, featuring your private pool for relaxing and enjoying sunny days. Great location close to schools, shopping, and major freeways for an easy commute. Move-in ready with many recent updates this home is a must-see!
Home Details
Home Type
- Single Family
Est. Annual Taxes
- $6,694
Year Built
- Built in 2005
Lot Details
- 6,990 Sq Ft Lot
- Cul-De-Sac
Parking
- 2 Car Attached Garage
Interior Spaces
- 2,400 Sq Ft Home
- 2-Story Property
- Ceiling Fan
- Gas Log Fireplace
- Electric Range
- Washer and Electric Dryer Hookup
Bedrooms and Bathrooms
- 4 Bedrooms
Eco-Friendly Details
- Solar owned by a third party
Pool
- In Ground Pool
- Gunite Pool
Schools
- Gloria Marshall Elementary School
- Ricky C Bailey M S Middle School
- Spring High School
Utilities
- Central Heating and Cooling System
- Heating System Uses Gas
Listing and Financial Details
- Property Available on 11/15/25
- 12 Month Lease Term
Community Details
Overview
- Breckenridge Forest Sec 04 Subdivision
Recreation
- Community Pool
Pet Policy
- Call for details about the types of pets allowed
- Pet Deposit Required
Map
Source: Houston Association of REALTORS®
MLS Number: 50105935
APN: 1247200020022
- 3114 Rendezvous Ct
- 22503 Aspen Tarn Trail
- 2331 Sandcherry Ln
- 22619 Goose Pasture Ln
- 3030 Lincolns Meadow Dr
- 3027 Country Boy Ct
- 23411 Sawmill Pass
- 3007 Country Boy Ct
- 23623 Breckenridge Forest Dr
- 23434 Goldking Cross Ct
- 23314 Sawmill Pass
- 3114 Double Jack Ct
- 3218 Camelia Chase Ct
- Plan 133 at Breckenridge Park
- Plan 142 at Breckenridge Park
- Plan 140 at Breckenridge Park
- Plan 264 at Breckenridge Park
- Plan 265 at Breckenridge Park
- Plan 254 at Breckenridge Park
- Plan 146 at Breckenridge Park
- 3142 Rendezvous Ct
- 3122 Pathfinders Pass
- 3010 Pathfinders Pass
- 25227 Twister Trail
- 23226 Peerless Dr
- 23314 Brat Pass Dr
- 23331 Brat Pass Dr
- 2902 Park Spring Ln
- 3306 Forest Chitto Dr
- 23306 Joyful Way
- 23342 Stahl Creeks Ln
- 4523 Bridgevillage Dr
- 23806 Spring Way Dr
- 25319 Terrain Park Dr
- 3042 Trinity Pass Ct
- 5034 Colony Hurst Trail
- 24031 Holleygate Ct
- 24222 Sandstone Valley Ln
- 2619 Baldy Rd
- 3543 Rocky Terrain Dr
