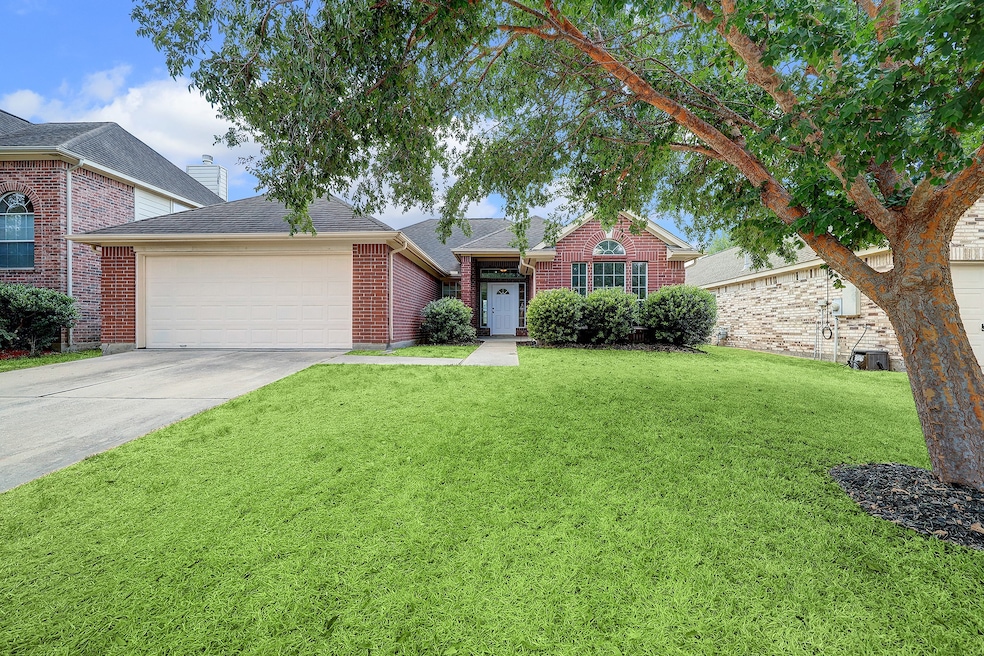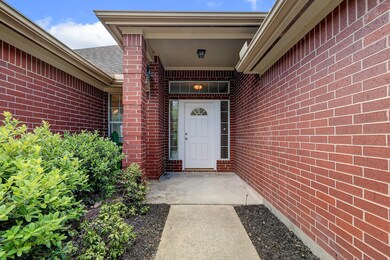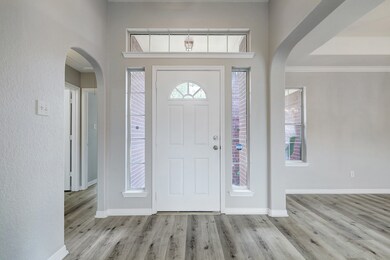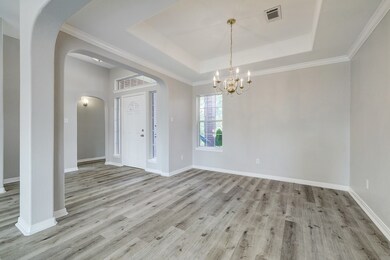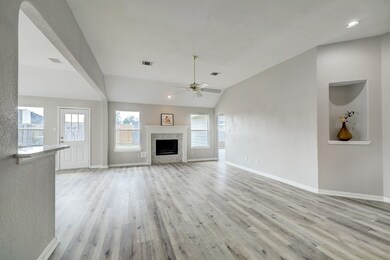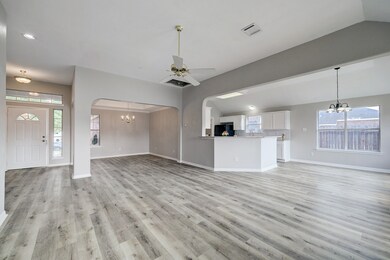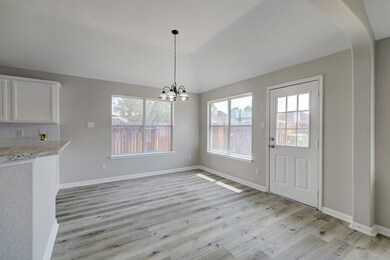24031 Holleygate Ct Spring, TX 77373
Highlights
- Deck
- High Ceiling
- Home Office
- Traditional Architecture
- Granite Countertops
- Walk-In Pantry
About This Home
Welcome Home to 24031 Holleygate Ct in Villages of Spring Oaks! Beautifully renovated 1 story offers 3 spacious bedrooms, 2 full bathrooms, open concept kitchen & family room. Over $25K renovation completed August 2023- including new luxury vinyl flooring, interior wall paint & cabinet paint, granite countertops & backsplash in kitchen & both bathrooms, faucets & hardware, doors, AC tune-up, roof tune-up, exterior siding, shrubs trimmed & so much more! Refrigerator, washer & dryer remain with the property. New GE 4.8 Cu/Ft Freestanding Gas Range installed. * Refrigerator, Washer & Dryer included. Zoned to Spring ISD schools. Zone X- NO flooding! Excellent location to highways, shopping & dining. Available for immediate move-in. Make your appointment today!
Listing Agent
Coldwell Banker Realty - The Woodlands License #0615885 Listed on: 11/14/2025

Home Details
Home Type
- Single Family
Est. Annual Taxes
- $6,470
Year Built
- Built in 2003
Lot Details
- 6,050 Sq Ft Lot
- Back Yard Fenced
- Sprinkler System
Parking
- 2 Car Attached Garage
- Garage Door Opener
Home Design
- Traditional Architecture
Interior Spaces
- 1,827 Sq Ft Home
- 1-Story Property
- High Ceiling
- Ceiling Fan
- Gas Log Fireplace
- Window Treatments
- Formal Entry
- Family Room Off Kitchen
- Living Room
- Breakfast Room
- Dining Room
- Home Office
- Utility Room
- Vinyl Flooring
- Fire and Smoke Detector
Kitchen
- Breakfast Bar
- Walk-In Pantry
- Gas Cooktop
- Microwave
- Dishwasher
- Kitchen Island
- Granite Countertops
- Pots and Pans Drawers
- Disposal
Bedrooms and Bathrooms
- 3 Bedrooms
- 2 Full Bathrooms
- Double Vanity
- Single Vanity
- Soaking Tub
- Bathtub with Shower
- Separate Shower
Laundry
- Dryer
- Washer
Eco-Friendly Details
- Ventilation
Outdoor Features
- Deck
- Patio
Schools
- Chet Burchett Elementary School
- Dueitt Middle School
- Spring High School
Utilities
- Central Heating and Cooling System
- Heating System Uses Gas
Listing and Financial Details
- Property Available on 11/21/25
- Long Term Lease
Community Details
Overview
- Villages Spring Oaks Subdivision
Recreation
- Park
Pet Policy
- Call for details about the types of pets allowed
- Pet Deposit Required
Map
Source: Houston Association of REALTORS®
MLS Number: 34163670
APN: 1231450040016
- 4523 Bridgevillage Dr
- 24003 Lestergate Dr
- 23911 Lestergate Dr
- 23134 Royal Tiger Rd
- 4407 Quailgate Dr
- 23815 Firegate Dr
- 4822 Edgegate Dr
- 23314 Sawmill Pass
- 4423 Mossygate Dr
- 22919 Lotus Pass Dr
- 4827 Tealgate Dr
- 22954 Aspen Vista Dr
- 22946 Aspen Vista Dr
- 23331 Dukes Run Dr
- 22926 Aspen Vista Dr
- 4907 Tealgate Dr
- 23323 Joyful Way
- 23343 Dukes Run Dr
- 23106 Barrington Bluff Trail
- 3030 Lincolns Meadow Dr
- 4523 Bridgevillage Dr
- 4502 Cannongate Dr
- 4530 Quailgate Dr
- 3010 Pathfinders Pass
- 23314 Brat Pass Dr
- 2619 Baldy Rd
- 23306 Joyful Way
- 3122 Pathfinders Pass
- 23226 Peerless Dr
- 23331 Brat Pass Dr
- 4907 Tealgate Dr
- 4511 Burkegate Dr
- 4918 Quailgate Dr
- 4935 Quailgate Dr
- 2419 Norwood Stand Trail
- 3107 Rendezvous Ct
- 3142 Rendezvous Ct
- 5034 Colony Hurst Trail
- 4322 Enchantedgate Dr
- 4023 Wyanngate Dr
