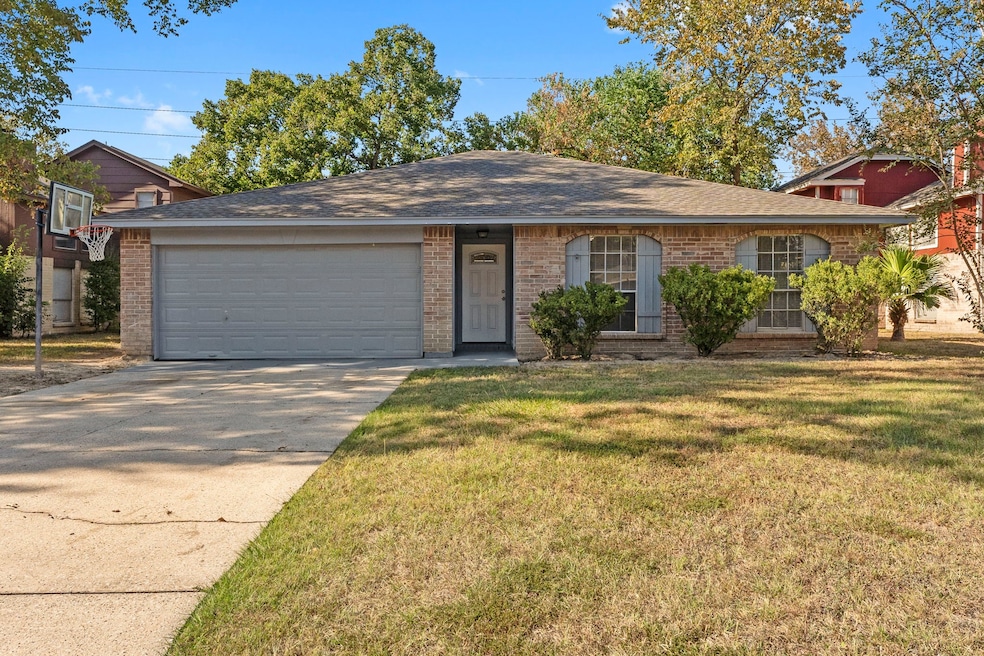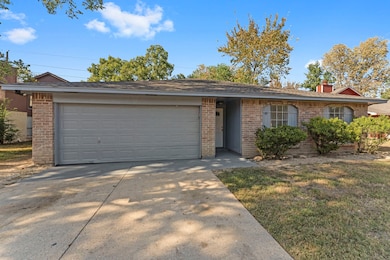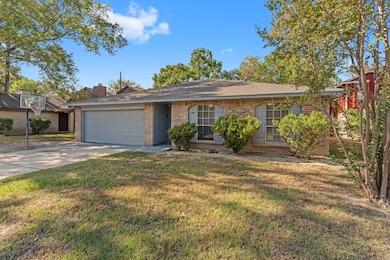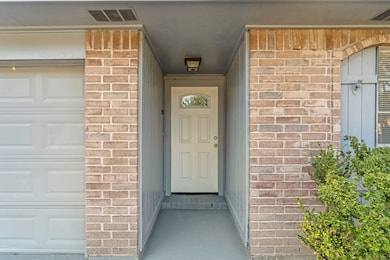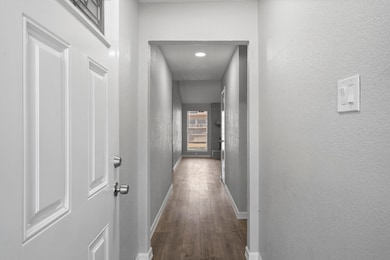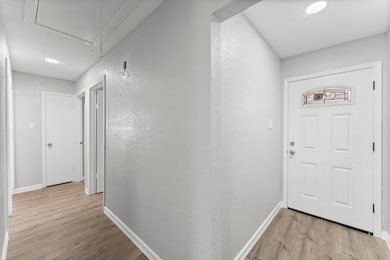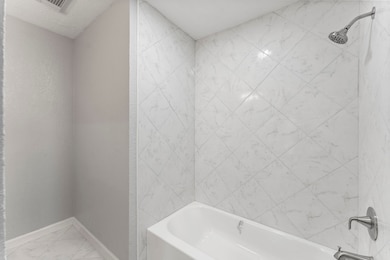4907 Tealgate Dr Spring, TX 77373
4
Beds
2
Baths
1,411
Sq Ft
6,600
Sq Ft Lot
Highlights
- Deck
- Community Pool
- 2 Car Attached Garage
- Traditional Architecture
- Breakfast Room
- Bathtub with Shower
About This Home
WELCOME TO THIS FRESHLY REMODELED 4 BEDROOM 2 BATHS HOME IS SPRING ISD - 2 YEAR OLD ROOF - NEW BATHROOMS - NEW KITCHEN - FRESH PAINT INSIDE & OUT - RECENT GAGRAGE DOOR OPENER - NEW FLOORING - NEW HARDWARE - NEW UNDERGROUND PLUMBING - NEW APPLIANCES - NEW LIFETIME WARRANTY FOUNDATION REINFORCEMENT BY ALLIED FOUNDATIONS - NEW ELECTRICAL PANEL - 10 MINUTES FROM IAH, 10 MINUTES TO I45, 15 MINUTES TO THE WOODLANDS & BELTWAY 8 - OWNER / AGENT IS FLEXIBLE FOR THE RIGHT TENANT - COME SEE ME TO FULLY APPRECIATE ALL WE HAVE TO OFFER... FLEXIBLE TERMS WITH A 2 YEARS LEASE AVAILABLE
Home Details
Home Type
- Single Family
Est. Annual Taxes
- $4,195
Year Built
- Built in 1983
Lot Details
- 6,600 Sq Ft Lot
- Back Yard Fenced
- Cleared Lot
Parking
- 2 Car Attached Garage
Home Design
- Traditional Architecture
Interior Spaces
- 1,411 Sq Ft Home
- 1-Story Property
- Free Standing Fireplace
- Family Room
- Breakfast Room
- Utility Room
- Washer and Electric Dryer Hookup
Kitchen
- Electric Oven
- Electric Range
- Free-Standing Range
- Dishwasher
- Disposal
Flooring
- Laminate
- Tile
- Vinyl Plank
- Vinyl
Bedrooms and Bathrooms
- 4 Bedrooms
- 2 Full Bathrooms
- Bathtub with Shower
Outdoor Features
- Deck
- Patio
Schools
- Chet Burchett Elementary School
- Dueitt Middle School
- Spring High School
Utilities
- Central Heating and Cooling System
- Cable TV Available
Listing and Financial Details
- Property Available on 11/17/25
- Long Term Lease
Community Details
Overview
- Birnam Wood Sec 05 Subdivision
Recreation
- Community Pool
Pet Policy
- Call for details about the types of pets allowed
- Pet Deposit Required
Map
Source: Houston Association of REALTORS®
MLS Number: 57870627
APN: 1150930100010
Nearby Homes
- 4827 Tealgate Dr
- 4919 Tealgate Dr
- 24030 Surreygate Dr
- 4822 Edgegate Dr
- 23911 Goodfellow Dr
- 23815 Firegate Dr
- 5026 Forest Hurst Dr
- 4831 Blue Jacaranda Way
- 4803 Blue Jacaranda Way
- 4923 Blue Jacaranda Way
- 23615 Lady Capulet Dr
- 4523 Bridgevillage Dr
- 23659 Goodfellow Dr
- 23643 Buttress Root Dr
- 24031 Holleygate Ct
- 23646 Goodfellow Dr
- 24059 Kentwood Springs Dr
- 5034 Purple Wisteria Ln
- 23602 Wintergate Dr
- 4407 Quailgate Dr
- 4918 Quailgate Dr
- 4935 Quailgate Dr
- 4834 Sweet Chestnut Ln
- 4910 Sweet Chestnut Ln
- 4923 Blue Jacaranda Way
- 5107 Light Bluff Ct
- 5034 Colony Hurst Trail
- 5011 Blue Jacaranda Way
- 4814 Blue Jacaranda Way
- 24018 Blossom Crest Ln
- 4523 Bridgevillage Dr
- 5211 Clipper Hill Ct
- 4530 Quailgate Dr
- 4502 Cannongate Dr
- 23659 Goodfellow Dr
- 24031 Holleygate Ct
- 23226 Peerless Dr
- 4915 Purple Wisteria Ln
- 5311 Lost Cove Ln
- 3122 Pathfinders Pass
