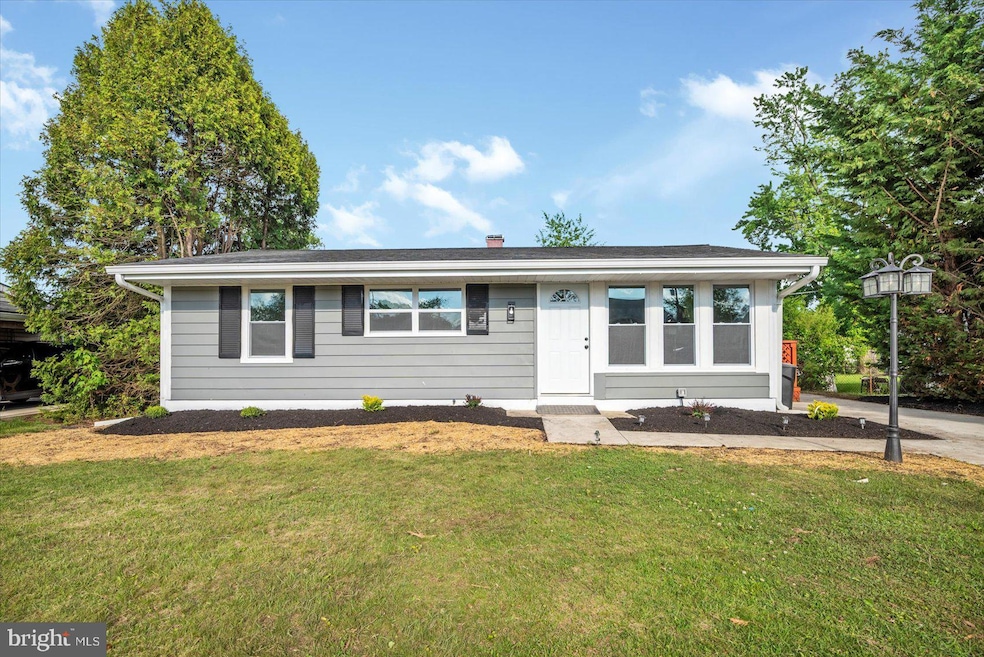
3107 Rheims Rd Windsor Mill, MD 21244
Milford Mill NeighborhoodHighlights
- Rambler Architecture
- Main Floor Bedroom
- Stainless Steel Appliances
- Wood Flooring
- No HOA
- Family Room Off Kitchen
About This Home
As of June 2025Welcome to this delightful 4-bedroom, 2-bathroom rancher that blends classic charm with everyday functionality. This move-in-ready home features gleaming hardwood flooring throughout the first level, adding warmth and character to every room.Cozy living area filled with natural light, leading to a kitchen. Kitchen features SS appliances and wine fridge. Outside, enjoy the best of suburban living with a private driveway, a deck for relaxing evenings, and a generous patio space complete with a basketball hoop—perfect for play or gatherings. A convenient shed provides additional storage for tools or outdoor equipment.Don't miss the opportunity to make this cute and comfortable home your own!
Last Agent to Sell the Property
Allfirst Realty, Inc. License #0660860 Listed on: 05/16/2025
Home Details
Home Type
- Single Family
Est. Annual Taxes
- $2,253
Year Built
- Built in 1962
Lot Details
- 7,865 Sq Ft Lot
- Property is in excellent condition
Parking
- Driveway
Home Design
- Rambler Architecture
- Vinyl Siding
- Concrete Perimeter Foundation
Interior Spaces
- Property has 2 Levels
- Recessed Lighting
- Family Room Off Kitchen
- Wood Flooring
- Improved Basement
- Heated Basement
Kitchen
- Gas Oven or Range
- Built-In Microwave
- Dishwasher
- Stainless Steel Appliances
- Disposal
Bedrooms and Bathrooms
- Walk-In Closet
- Dual Flush Toilets
Laundry
- Dryer
- Washer
Utilities
- Forced Air Heating and Cooling System
- Natural Gas Water Heater
Community Details
- No Home Owners Association
- Windsor Subdivision
Listing and Financial Details
- Tax Lot 16
- Assessor Parcel Number 04020205190280
Ownership History
Purchase Details
Home Financials for this Owner
Home Financials are based on the most recent Mortgage that was taken out on this home.Purchase Details
Home Financials for this Owner
Home Financials are based on the most recent Mortgage that was taken out on this home.Purchase Details
Similar Homes in Windsor Mill, MD
Home Values in the Area
Average Home Value in this Area
Purchase History
| Date | Type | Sale Price | Title Company |
|---|---|---|---|
| Deed | $360,000 | Cardinal Title | |
| Deed | $360,000 | Cardinal Title | |
| Deed | $225,000 | Chicago Title | |
| Deed | $225,000 | Chicago Title | |
| Deed | $35,500 | -- |
Mortgage History
| Date | Status | Loan Amount | Loan Type |
|---|---|---|---|
| Open | $324,000 | New Conventional | |
| Closed | $324,000 | New Conventional |
Property History
| Date | Event | Price | Change | Sq Ft Price |
|---|---|---|---|---|
| 06/06/2025 06/06/25 | Sold | $360,000 | -1.4% | $195 / Sq Ft |
| 05/18/2025 05/18/25 | Pending | -- | -- | -- |
| 05/16/2025 05/16/25 | For Sale | $365,000 | +82.5% | $197 / Sq Ft |
| 03/03/2025 03/03/25 | Sold | $200,000 | -33.1% | $144 / Sq Ft |
| 01/18/2025 01/18/25 | Price Changed | $299,000 | -8.8% | $216 / Sq Ft |
| 12/27/2024 12/27/24 | For Sale | $328,000 | -- | $236 / Sq Ft |
Tax History Compared to Growth
Tax History
| Year | Tax Paid | Tax Assessment Tax Assessment Total Assessment is a certain percentage of the fair market value that is determined by local assessors to be the total taxable value of land and additions on the property. | Land | Improvement |
|---|---|---|---|---|
| 2025 | $2,901 | $200,767 | -- | -- |
| 2024 | $2,901 | $185,900 | $51,600 | $134,300 |
| 2023 | $1,444 | $174,767 | $0 | $0 |
| 2022 | $2,728 | $163,633 | $0 | $0 |
| 2021 | $2,559 | $152,500 | $51,600 | $100,900 |
| 2020 | $2,559 | $149,033 | $0 | $0 |
| 2019 | $2,568 | $145,567 | $0 | $0 |
| 2018 | $2,464 | $142,100 | $51,600 | $90,500 |
| 2017 | $2,428 | $135,033 | $0 | $0 |
| 2016 | $2,999 | $127,967 | $0 | $0 |
| 2015 | $2,999 | $120,900 | $0 | $0 |
| 2014 | $2,999 | $120,900 | $0 | $0 |
Agents Affiliated with this Home
-
Olga Kogan

Seller's Agent in 2025
Olga Kogan
Allfirst Realty, Inc.
(410) 440-5582
2 in this area
119 Total Sales
-
Malaika Tyler

Seller's Agent in 2025
Malaika Tyler
EXP Realty, LLC
(443) 471-1335
4 in this area
58 Total Sales
-
Lakia Mack
L
Seller Co-Listing Agent in 2025
Lakia Mack
EXP Realty, LLC
1 in this area
1 Total Sale
-
Kimberly Wright

Buyer's Agent in 2025
Kimberly Wright
Samson Properties
(301) 535-5206
1 in this area
35 Total Sales
-
Justin Jackson
J
Buyer's Agent in 2025
Justin Jackson
VYBE Realty
(443) 930-4773
1 in this area
8 Total Sales
Map
Source: Bright MLS
MLS Number: MDBC2128196
APN: 02-0205190280
- 7128 Bexhill Rd
- 7229 Croydon Rd
- 7204 Croydon Rd
- 7313 Dooman Rd
- 3226 Elba Dr
- 3408 Croydon Rd
- 6907 Schissler Ave
- 6901 Schissler Ave
- 3426 Dayta Dr
- 3506 Derby Shire Cir
- 7408 Shirley Rd
- 7123 Brompton Rd
- 3429 Dayta Dr
- 7339 Windsor Mill Rd
- 7522 Haystack Dr
- 3410 Ripple Rd
- 3123 Betlou James Place
- 3128 Betlou James Place
- 7510 Marston Rd
- 2616 Camberwell Ct






