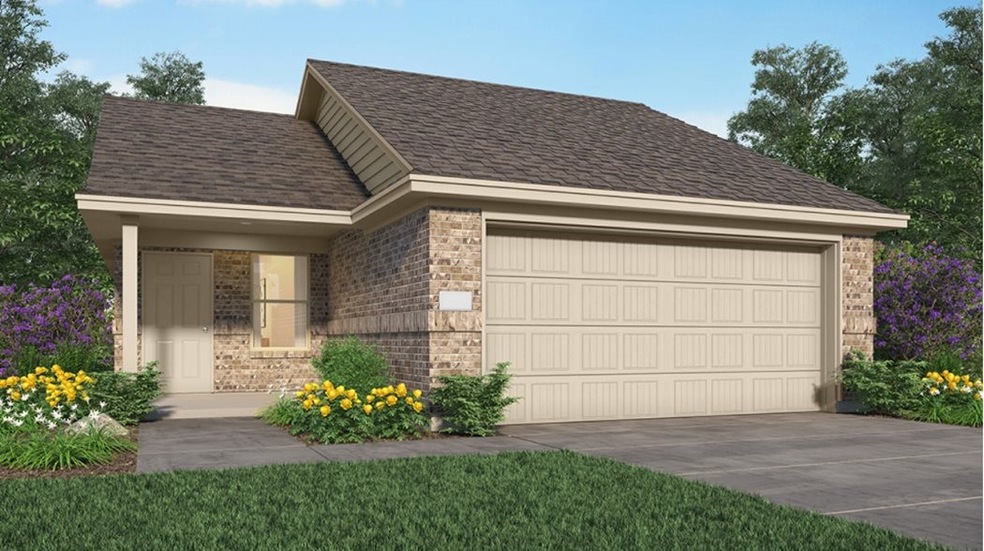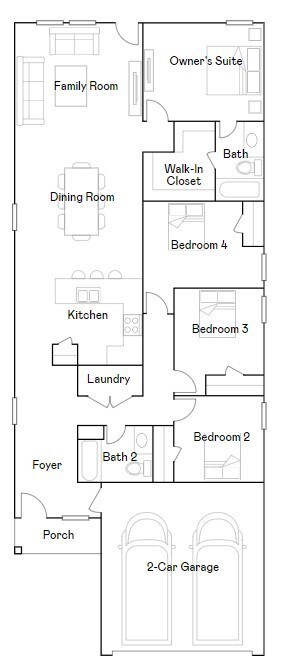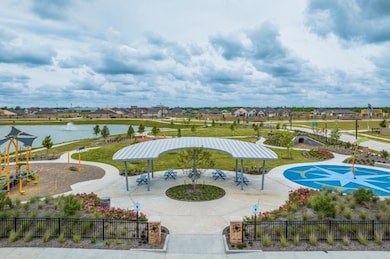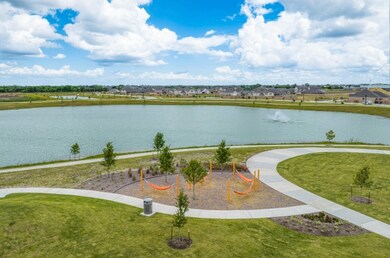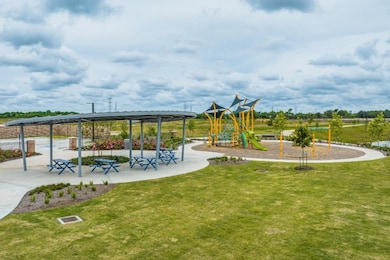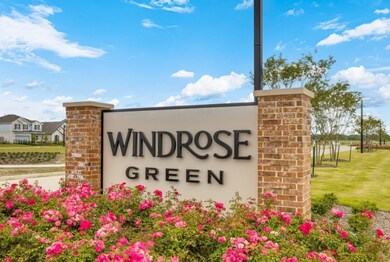
3107 Savannah Rose Dr Angleton, TX 77515
Highlights
- Under Construction
- Traditional Architecture
- 1-Story Property
- Rancho Isabella Elementary School Rated A-
- 2 Car Attached Garage
- Central Heating and Cooling System
About This Home
As of August 2024NEW! Lennar Cottage Collection "Camellia" Plan with Elevation "C" in Windrose Green! This single-story home has a smart layout that is perfect in many ways. The front door leads to an open concept living area that is ideal for daily activities and entertaining guests with a modern kitchen, dining room and family room, all side by side. Three bedrooms share a hall bathroom at the front of the home, while the owner’s suite is tucked into the back with a private bathroom and large walk-in closet. *HOME ESTIMATED TO BE COMPLETE, MAY, 2024*
Last Agent to Sell the Property
Lennar Homes Village Builders, LLC Listed on: 03/12/2024
Last Buyer's Agent
Kelly Wang
KingFay Inc License #0746750
Home Details
Home Type
- Single Family
Year Built
- Built in 2024 | Under Construction
HOA Fees
- $63 Monthly HOA Fees
Parking
- 2 Car Attached Garage
Home Design
- Traditional Architecture
- Brick Exterior Construction
- Slab Foundation
- Composition Roof
- Cement Siding
Interior Spaces
- 1,683 Sq Ft Home
- 1-Story Property
Bedrooms and Bathrooms
- 4 Bedrooms
- 2 Full Bathrooms
Schools
- Rancho Isabella Elementary School
- Angleton Middle School
- Angleton High School
Utilities
- Central Heating and Cooling System
- Heating System Uses Gas
Community Details
- Creative Management Association, Phone Number (888) 417-7074
- Built by Lennar Homes
- Windrose Green Subdivision
Similar Homes in Angleton, TX
Home Values in the Area
Average Home Value in this Area
Property History
| Date | Event | Price | Change | Sq Ft Price |
|---|---|---|---|---|
| 07/06/2025 07/06/25 | For Rent | $2,198 | 0.0% | -- |
| 08/28/2024 08/28/24 | Sold | -- | -- | -- |
| 07/31/2024 07/31/24 | Price Changed | $275,990 | +22.7% | $164 / Sq Ft |
| 07/31/2024 07/31/24 | Pending | -- | -- | -- |
| 07/30/2024 07/30/24 | Price Changed | $225,000 | 0.0% | $134 / Sq Ft |
| 07/30/2024 07/30/24 | For Sale | $225,000 | -18.5% | $134 / Sq Ft |
| 03/29/2024 03/29/24 | Price Changed | $275,990 | 0.0% | $164 / Sq Ft |
| 03/29/2024 03/29/24 | Pending | -- | -- | -- |
| 03/21/2024 03/21/24 | Off Market | -- | -- | -- |
| 03/12/2024 03/12/24 | For Sale | $275,990 | -- | $164 / Sq Ft |
Tax History Compared to Growth
Agents Affiliated with this Home
-
K
Seller's Agent in 2025
Kelly Wang
KingFay Inc
-
Jared Turner

Seller's Agent in 2024
Jared Turner
Lennar Homes Village Builders, LLC
(713) 222-7000
274 in this area
14,095 Total Sales
Map
Source: Houston Association of REALTORS®
MLS Number: 59877728
- 3191 Savannah Rose Dr
- 1506 Windrose Bend
- 1539 Windrose Bend
- 1718 Windrose Bend
- 137 Bayou Bend Blvd
- 125 Bayou Bend Blvd
- 141 Bayou Bend Blvd
- 121 Bayou Bend Blvd
- 145 Bayou Bend Blvd
- 117 Bayou Bend Blvd
- 113 Bayou Bend Blvd
- 1722 Navigation Ln
- 1726 Navigation Ln
- 101 Bayou Bend Ct
- 101 Bayou Bend Ct
- 101 Bayou Bend Ct
- 101 Bayou Bend Ct
- 101 Bayou Bend Ct
- 101 Bayou Bend Ct
- 101 Bayou Bend Ct
