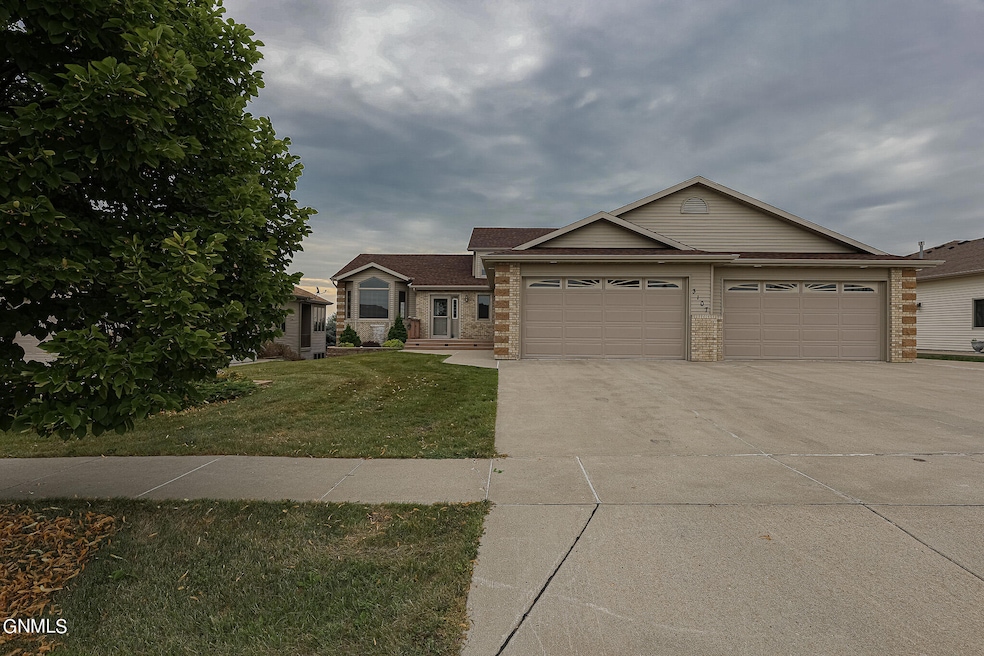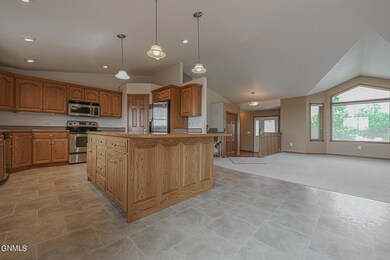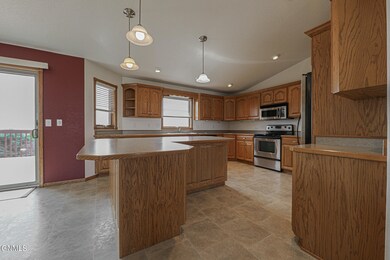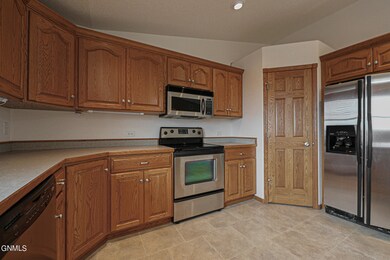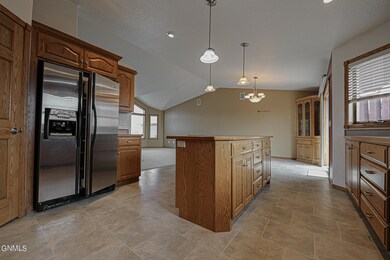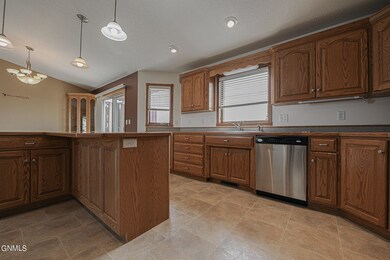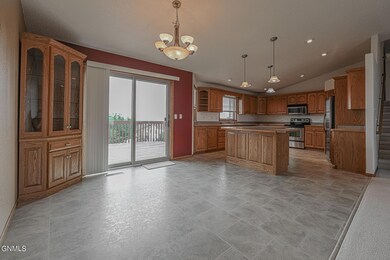
3107 Sleepy Hollow Loop Bismarck, ND 58501
Highlights
- Recreation Room
- Skylights
- Wet Bar
- Home Office
- 4 Car Attached Garage
- Walk-In Closet
About This Home
As of July 2024Welcome home to Sleepy Hollow! This residence boasts an array of amenities and features that create an inviting atmosphere from the moment you step through the front door. From The front entrance, you will find a coat closet, convenient garage access, and a seamless transition into the open-concept living room and kitchen. The living room is bathed in natural light, courtesy of a generously sized window, while the kitchen showcases the charm of solid oak cabinets, a spacious center island with ample storage, roll-out shelving in the bottom cupboards, a well-stocked pantry, and a suite of stainless steel appliances. The adjacent dining area, with its own patio door, opens up to a two-tiered deck, offering an ideal outdoor space.
Head upstairs to find the spacious master suite, featuring a walk-in closet and a full bathroom complete with dual sinks, a relaxing whirlpool tub, and a separate shower. This floor also houses an additional full bathroom, two bedrooms, and a conveniently located laundry room equipped with a Maytag washer and dryer set.
The third level houses a bright family room accompanied by a gas fireplace, a patio door leading to the tiered deck, a versatile finished storage room (ideal for an office, playroom, storage, etc), an additional storage closet, and a ¾ bathroom showcasing an American Standard therapeutic walk-in tub with shower attachments. Additionally this level of the home offers a bedroom and access to the garage.
Venturing to the fourth level, which provides walk-out access to the patio, has a generously sized space featuring a full wet bar in the game room complete with a dishwasher, sink, and refrigerator. Additionally, this level includes a half bathroom and a spacious family room. The fifth level, offering a substantial 961 square feet of storage (half crawl space), provides convenient access to the backyard.
Outdoors, the backyard becomes an entertainer's paradise, with a fully fenced yard complete with an iron fence, a garden, and a combination of deck and patio areas. The oversized four-stall garage is equipped with heating, water, a floor drain, and dual access points into the home. Adjacent to the garage, a large 14x37 camper/boat pad further enhances the property's desirability.
Throughout the residence, solid oak doors and frames showcase timeless elegance, with an abundance of details—from window frames to closets to cabinetry and built-in curio cabinet—adding a touch of refinement throughout the home. Noteworthy upgrades to this home include steel and brick siding, new shingles installed in the summer of 2023, and a recently installed furnace with Aprilaire in 2022, all accompanied by a central sound system, underground sprinklers, and impeccable curb appeal. Seize the opportunity to experience the enduring quality of this remarkable home in a beautiful, desirable Bismarck neighborhood!
Home Details
Home Type
- Single Family
Est. Annual Taxes
- $6,959
Year Built
- Built in 2003
Lot Details
- 0.28 Acre Lot
- Lot Dimensions are 89x132
- Wrought Iron Fence
- Property is Fully Fenced
- Irregular Lot
- Front and Back Yard Sprinklers
Parking
- 4 Car Attached Garage
- Parking Pad
- Heated Garage
- Garage Door Opener
Home Design
- Split Level Home
- Brick Exterior Construction
- Shingle Roof
- Steel Siding
- Concrete Perimeter Foundation
Interior Spaces
- Multi-Level Property
- Wet Bar
- Sound System
- Skylights
- Window Treatments
- Family Room with Fireplace
- Living Room
- Dining Room
- Home Office
- Recreation Room
- Home Security System
Kitchen
- Range
- Dishwasher
Flooring
- Carpet
- Laminate
- Vinyl
Bedrooms and Bathrooms
- 4 Bedrooms
- Walk-In Closet
Laundry
- Laundry Room
- Dryer
- Washer
Basement
- Walk-Out Basement
- Fireplace in Basement
- Crawl Space
- Basement Window Egress
Schools
- Rita Murphy Elementary School
- Simle Middle School
- Legacy High School
Utilities
- Forced Air Heating and Cooling System
Community Details
- Sleepy Hollow Subdivision
Listing and Financial Details
- Assessor Parcel Number 1391-002-035
Map
Home Values in the Area
Average Home Value in this Area
Property History
| Date | Event | Price | Change | Sq Ft Price |
|---|---|---|---|---|
| 07/19/2024 07/19/24 | Sold | -- | -- | -- |
| 06/12/2024 06/12/24 | Pending | -- | -- | -- |
| 06/10/2024 06/10/24 | For Sale | $549,900 | 0.0% | $118 / Sq Ft |
| 05/26/2024 05/26/24 | Pending | -- | -- | -- |
| 04/26/2024 04/26/24 | Price Changed | $549,900 | -3.5% | $118 / Sq Ft |
| 01/04/2024 01/04/24 | For Sale | $569,900 | +22.0% | $123 / Sq Ft |
| 05/13/2016 05/13/16 | Sold | -- | -- | -- |
| 04/14/2016 04/14/16 | Pending | -- | -- | -- |
| 02/25/2016 02/25/16 | For Sale | $467,000 | -- | $127 / Sq Ft |
Tax History
| Year | Tax Paid | Tax Assessment Tax Assessment Total Assessment is a certain percentage of the fair market value that is determined by local assessors to be the total taxable value of land and additions on the property. | Land | Improvement |
|---|---|---|---|---|
| 2024 | $7,107 | $276,600 | $37,000 | $239,600 |
| 2023 | $6,959 | $276,600 | $37,000 | $239,600 |
| 2022 | $6,013 | $253,750 | $37,000 | $216,750 |
| 2021 | $5,699 | $226,900 | $35,000 | $191,900 |
| 2020 | $5,812 | $239,300 | $35,000 | $204,300 |
| 2019 | $5,505 | $251,800 | $0 | $0 |
| 2018 | $5,072 | $251,800 | $35,000 | $216,800 |
| 2017 | $4,800 | $251,800 | $35,000 | $216,800 |
| 2016 | $4,800 | $253,650 | $26,000 | $227,650 |
| 2014 | -- | $229,000 | $0 | $0 |
Mortgage History
| Date | Status | Loan Amount | Loan Type |
|---|---|---|---|
| Open | $306,900 | New Conventional | |
| Previous Owner | $175,500 | New Conventional |
Deed History
| Date | Type | Sale Price | Title Company |
|---|---|---|---|
| Deed | $549,900 | North Dakota Guaranty & Title | |
| Interfamily Deed Transfer | -- | Quality Title Inc | |
| Warranty Deed | $467,000 | Quality Title Inc |
Similar Homes in Bismarck, ND
Source: Bismarck Mandan Board of REALTORS®
MLS Number: 4011280
APN: 1391-002-035
- 1777 Volk Dr
- 1519 N 35th St Unit 2
- 1116 N 29th St
- 1720 N 26th St
- 2520 Hoover Ave
- 3206 Crocus Ave
- 1313 N 26th St
- 1926 N 26th St
- 1920 N 26th St
- 934 N 31st St
- 1831 N 23rd St
- 1839 N 23rd St
- 2238 Coolidge Ave
- 1729 N 22nd St
- 2117 Harmon Ave
- 2110 E Divide Ave
- 2017 Harmon Ave
- 1729 N 20th St
- 2127 E Boulevard Ave Unit 2127
- 606 N 27th St
