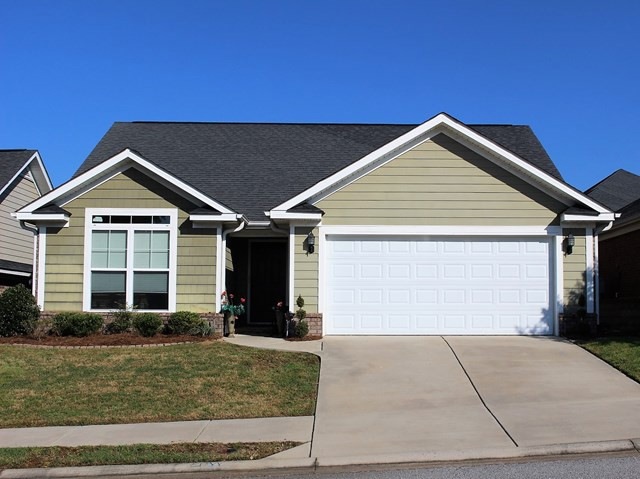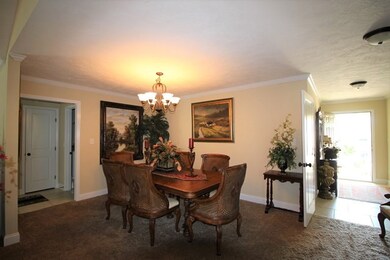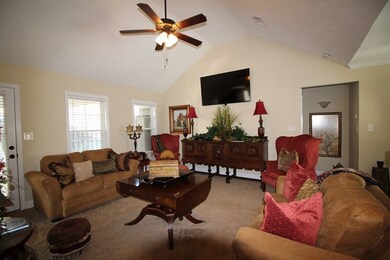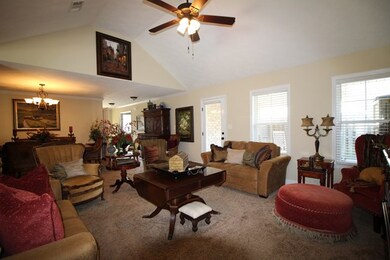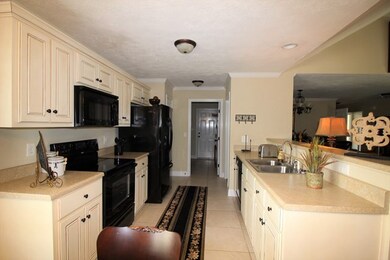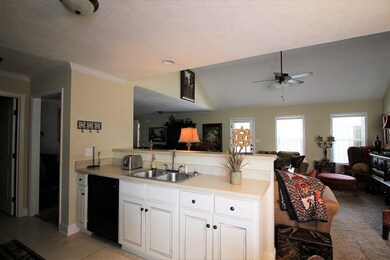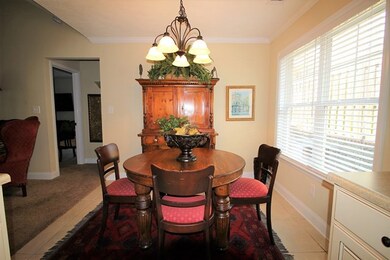
Highlights
- Main Floor Bedroom
- Bonus Room
- Covered patio or porch
- River Ridge Elementary School Rated A
- Great Room
- Breakfast Room
About This Home
As of October 20174BR / 2 BATH All Brick Ranch - Excellent maintained patio home in the heart of Evans. This home has lots to offer. The open split floor plan is spacious and ideal. The great room has vaulted ceilings and opens to the kitchen. The eat in kitchen offers, a breakfast bar, plenty of counter space, pantry and recessed lighting. The Owner suite is nicely sized with a luxurious bath and a good sized closet. The 2 remaining bedrooms on the main are located separately from the Owner. Upstairs is a huge bonus/4th bedroom. Perfect for an office, game area, workout space or home theater. Convenient to everything! Don't hesitate, this one will not last long. Call today for your private showing.
Last Agent to Sell the Property
Re/max True Advantage License #315938 Listed on: 09/18/2017

Last Buyer's Agent
Carey Miller
Blanchard & Calhoun - Evans
Home Details
Home Type
- Single Family
Est. Annual Taxes
- $944
Year Built
- Built in 2009
Lot Details
- Privacy Fence
- Fenced
- Landscaped
- Front and Back Yard Sprinklers
Parking
- 2 Car Attached Garage
Home Design
- Brick Exterior Construction
- Slab Foundation
- Composition Roof
Interior Spaces
- 2,210 Sq Ft Home
- 1.5-Story Property
- Ceiling Fan
- Blinds
- Great Room
- Family Room
- Living Room
- Breakfast Room
- Dining Room
- Bonus Room
- Fire and Smoke Detector
Kitchen
- Eat-In Kitchen
- Electric Range
- <<builtInMicrowave>>
- Dishwasher
- Disposal
Flooring
- Carpet
- Ceramic Tile
Bedrooms and Bathrooms
- 3 Bedrooms
- Main Floor Bedroom
- Split Bedroom Floorplan
- Walk-In Closet
- 2 Full Bathrooms
- Garden Bath
Outdoor Features
- Covered patio or porch
Schools
- River Ridge Elementary School
- Riverside Middle School
- Lakeside High School
Utilities
- Forced Air Heating and Cooling System
- Water Heater
- Cable TV Available
Community Details
- Property has a Home Owners Association
- Maples Ferry Subdivision
Listing and Financial Details
- Assessor Parcel Number 077 86
Ownership History
Purchase Details
Home Financials for this Owner
Home Financials are based on the most recent Mortgage that was taken out on this home.Purchase Details
Home Financials for this Owner
Home Financials are based on the most recent Mortgage that was taken out on this home.Purchase Details
Home Financials for this Owner
Home Financials are based on the most recent Mortgage that was taken out on this home.Purchase Details
Home Financials for this Owner
Home Financials are based on the most recent Mortgage that was taken out on this home.Similar Homes in Evans, GA
Home Values in the Area
Average Home Value in this Area
Purchase History
| Date | Type | Sale Price | Title Company |
|---|---|---|---|
| Warranty Deed | $207,500 | -- | |
| Deed | $174,500 | -- | |
| Warranty Deed | $174,500 | -- | |
| Deed | $185,000 | -- | |
| Deed | $45,000 | -- |
Mortgage History
| Date | Status | Loan Amount | Loan Type |
|---|---|---|---|
| Open | $162,800 | FHA | |
| Previous Owner | $180,258 | VA | |
| Previous Owner | $185,000 | VA | |
| Previous Owner | $148,700 | New Conventional | |
| Previous Owner | $148,700 | New Conventional |
Property History
| Date | Event | Price | Change | Sq Ft Price |
|---|---|---|---|---|
| 10/26/2017 10/26/17 | Sold | $207,500 | -1.0% | $94 / Sq Ft |
| 09/21/2017 09/21/17 | Pending | -- | -- | -- |
| 09/18/2017 09/18/17 | For Sale | $209,500 | +20.1% | $95 / Sq Ft |
| 08/08/2014 08/08/14 | Sold | $174,500 | -3.0% | $79 / Sq Ft |
| 07/04/2014 07/04/14 | Pending | -- | -- | -- |
| 12/02/2013 12/02/13 | For Sale | $179,900 | -- | $81 / Sq Ft |
Tax History Compared to Growth
Tax History
| Year | Tax Paid | Tax Assessment Tax Assessment Total Assessment is a certain percentage of the fair market value that is determined by local assessors to be the total taxable value of land and additions on the property. | Land | Improvement |
|---|---|---|---|---|
| 2024 | $944 | $114,142 | $20,504 | $93,638 |
| 2023 | $944 | $113,837 | $20,504 | $93,333 |
| 2022 | $912 | $100,713 | $18,304 | $82,409 |
| 2021 | $844 | $88,218 | $15,504 | $72,714 |
| 2020 | $865 | $87,074 | $15,504 | $71,570 |
| 2019 | $2,317 | $83,280 | $14,904 | $68,376 |
| 2018 | $2,227 | $77,827 | $15,236 | $62,591 |
| 2017 | $2,053 | $71,332 | $13,904 | $57,428 |
| 2016 | $2,108 | $76,030 | $14,180 | $61,850 |
| 2015 | $1,944 | $69,800 | $13,280 | $56,520 |
| 2014 | $2,035 | $72,281 | $13,280 | $59,001 |
Agents Affiliated with this Home
-
Michelle Mckenzie

Seller's Agent in 2017
Michelle Mckenzie
RE/MAX
(706) 830-6539
76 Total Sales
-
C
Buyer's Agent in 2017
Carey Miller
Blanchard & Calhoun - Evans
Map
Source: REALTORS® of Greater Augusta
MLS Number: 418440
APN: 077-867
- 3113 Sunset Maple Trail
- 930 Hunting Horn Way W
- 521 Southern Hills Dr
- 711 Bonnie Oaks Ln
- 4161 Eagle Nest Dr
- 873 Chase Rd
- 3954 Hammonds Ferry
- 846 Willow Lake
- 3951 Hammonds Ferry
- 4391 Three J Rd
- 876 Willow Lake Drive Lake
- 4315 Pierwood Way
- 1062 Emerald Place
- 819 Cape Cod Ct
- 884 Willow Lake
- 4256 Aerie Cir
- 852 Furys Ferry Rd
- 4159 Saddlehorn Dr
- 3986 Hammonds Ferry
- 303 N Sandhills Ln
