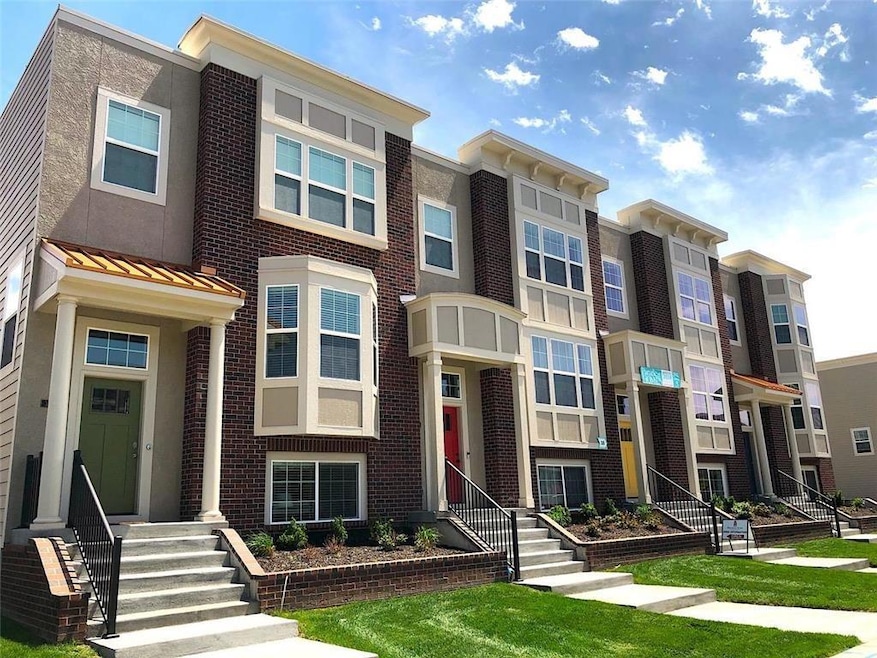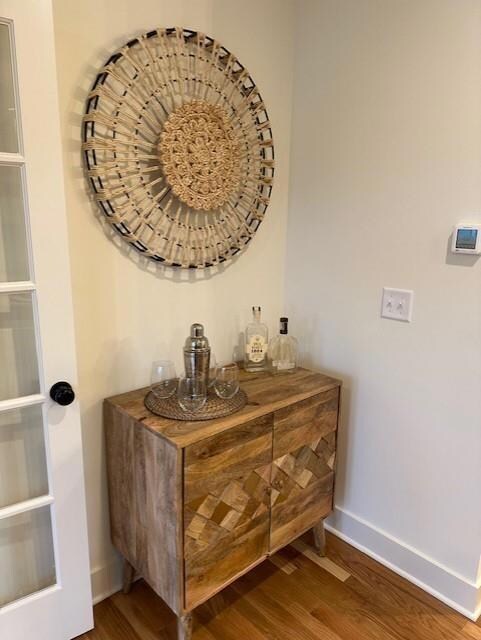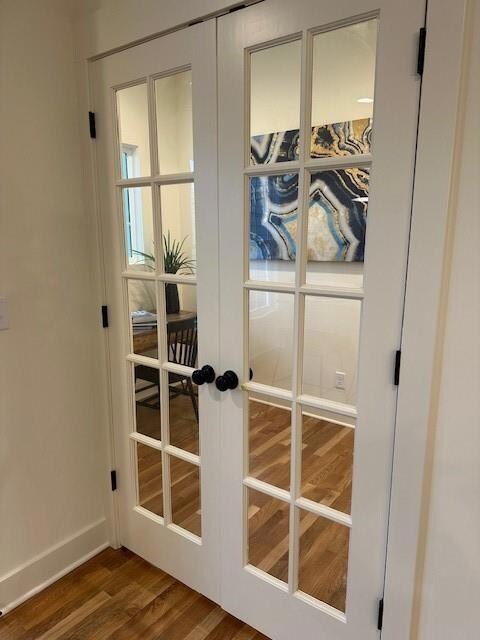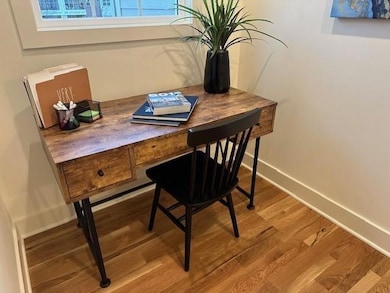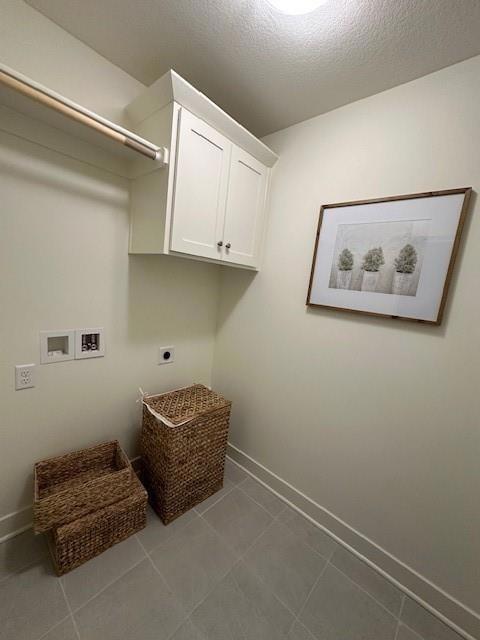
3107 Swift St North Kansas City, MO 64116
Highlights
- Deck
- Wood Flooring
- 2 Car Attached Garage
- North Kansas City High School Rated A-
- Home Office
- 2-minute walk to Waggin Trail Dog Park
About This Home
As of May 2025Certain features in photos may be upgrades and have an added cost. Photos are simulated. This spacious Chouteau plan by Aspen Homes is full of light. Main level features hardwood floors, living room, home office, open kitchen with island and granite counters. Private deck, 2 master suites, all bedrooms have private baths. These maintenance-provided rowhomes offer a lock and leave lifestyle just minutes from vibrant downtown NKC and Power and Light. Quick access to KCI, major highways and downtown KC. Building HOA is $265/month. General HOA is $480/year. **Taxes, room sizes & sq ft are estimated** Private Remarks - Showing Agt Info: Slated for completion June 13, 2025
Last Agent to Sell the Property
ReeceNichols - Parkville Brokerage Phone: 816-516-1949 License #2013008977 Listed on: 01/21/2025

Townhouse Details
Home Type
- Townhome
Est. Annual Taxes
- $4,500
Year Built
- Built in 2025 | Under Construction
HOA Fees
- $265 Monthly HOA Fees
Parking
- 2 Car Attached Garage
- Rear-Facing Garage
Home Design
- Stucco
Interior Spaces
- 2,000 Sq Ft Home
- 2-Story Property
- Living Room
- Combination Kitchen and Dining Room
- Home Office
- Finished Basement
- Natural lighting in basement
- Kitchen Island
- Laundry Room
Flooring
- Wood
- Carpet
Bedrooms and Bathrooms
- 3 Bedrooms
- Walk-In Closet
- Double Vanity
- Shower Only
Schools
- Briarcliff Elementary School
- North Kansas City High School
Utilities
- Central Air
- Heat Pump System
- Back Up Gas Heat Pump System
Additional Features
- Deck
- 1,307 Sq Ft Lot
Community Details
- Association fees include building maint, lawn service, insurance, snow removal
- First Service Residential Association
- Northgate Village Subdivision, Quebec Floorplan
Listing and Financial Details
- $0 special tax assessment
Similar Homes in the area
Home Values in the Area
Average Home Value in this Area
Property History
| Date | Event | Price | Change | Sq Ft Price |
|---|---|---|---|---|
| 05/29/2025 05/29/25 | Sold | -- | -- | -- |
| 04/06/2025 04/06/25 | Pending | -- | -- | -- |
| 01/21/2025 01/21/25 | For Sale | $469,950 | -- | $235 / Sq Ft |
Tax History Compared to Growth
Agents Affiliated with this Home
-
Melode Libra

Seller's Agent in 2025
Melode Libra
ReeceNichols - Parkville
(816) 516-1949
27 in this area
29 Total Sales
-
Jessica Dressler

Buyer's Agent in 2025
Jessica Dressler
ReeceNichols - Country Club Plaza
(913) 710-2413
1 in this area
113 Total Sales
Map
Source: Heartland MLS
MLS Number: 2526601
- 3109 Swift St
- 406 E 31st Ave
- 3107 Gentry Park
- 2911 Gentry Park
- 2905 Gentry Park N A
- 2906 Howell St
- 2110 Fayette St
- 1240 E 25th Ave
- 1216 E 23rd Ave
- 3647 N Grand Ave
- 1232 E 24th Ave
- 3701 N Cherry St
- 1212 E 22nd Ave
- 1232 E 23rd Ave
- 3621 N Walnut St
- 1436 E 23rd Ave
- 0 Armour Rd
- 0 N Cherry St
- 0 Clay St
- 3615 N Lydia Ave
