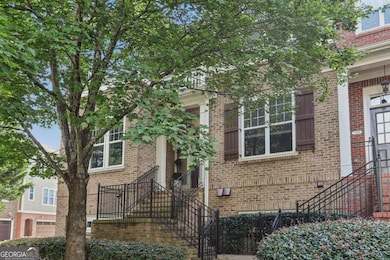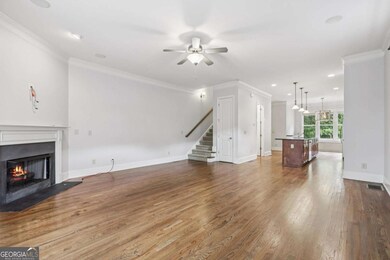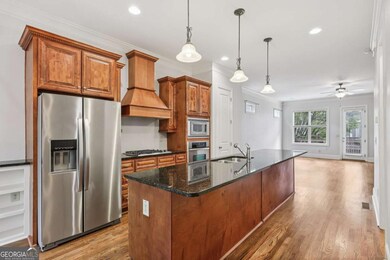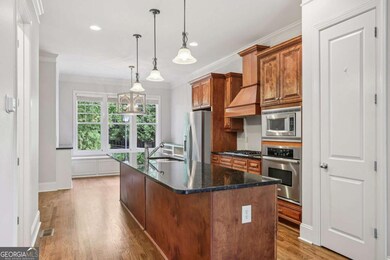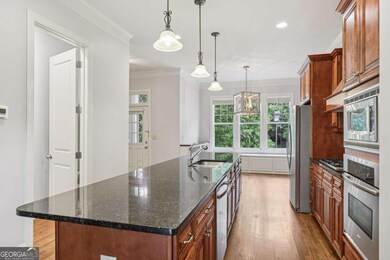3107 Turman Cir Decatur, GA 30033
Lindmoor Woods-Valley Brook Estates NeighborhoodEstimated payment $3,039/month
Highlights
- No Units Above
- Deck
- Wood Flooring
- Druid Hills High School Rated A-
- Traditional Architecture
- Community Pool
About This Home
**6 MONTHS OF HOA DUES PAID BY SELLER**FREE ONE YEAR RATE BUYDOWN with preferred lender!!**Enjoy easy living in this GATED COMMUNITY just minutes from Downtown Decatur! This cheerful END-UNIT townhome features a bright, open floorplan with plenty of natural light and stylish finishes including a COZY FIREPLACE. The dining nook includes beautiful built-ins that add charm and extra storage, while the upstairs, hallway offers additional built-ins for convenience and display. The spacious primary suite provides a relaxing retreat with a private balcony and spa-like bath. The lower level adds flexible space for a guest room, home office, or extra hangout area. With multiple outdoor spots to unwind, a community pool, and close access to shops, restaurants, and highways-you'll love the comfort and convenience of this home.
Listing Agent
DEDE DEYONKER
Redfin Corporation License #176618 Listed on: 09/29/2025
Townhouse Details
Home Type
- Townhome
Est. Annual Taxes
- $5,458
Year Built
- Built in 2007 | Remodeled
Lot Details
- 871 Sq Ft Lot
- No Units Above
- End Unit
- No Units Located Below
HOA Fees
- $265 Monthly HOA Fees
Parking
- 2 Car Garage
Home Design
- Traditional Architecture
- Brick Exterior Construction
- Slab Foundation
- Composition Roof
Interior Spaces
- 1,856 Sq Ft Home
- 3-Story Property
- Tray Ceiling
- Ceiling Fan
- Entrance Foyer
- Living Room with Fireplace
Kitchen
- Microwave
- Dishwasher
- Kitchen Island
- Disposal
Flooring
- Wood
- Carpet
Bedrooms and Bathrooms
- Walk-In Closet
Laundry
- Laundry Room
- Laundry on upper level
- Dryer
- Washer
Home Security
Outdoor Features
- Balcony
- Deck
Schools
- Laurel Ridge Elementary School
- Druid Hills Middle School
- Druid Hills High School
Utilities
- Central Heating and Cooling System
- Satellite Dish
- Cable TV Available
Listing and Financial Details
- Tax Lot 116
Community Details
Overview
- Association fees include insurance, maintenance exterior, ground maintenance, pest control, swimming
- Kingston Point Subdivision
Recreation
- Community Pool
Security
- Carbon Monoxide Detectors
- Fire and Smoke Detector
Map
Home Values in the Area
Average Home Value in this Area
Tax History
| Year | Tax Paid | Tax Assessment Tax Assessment Total Assessment is a certain percentage of the fair market value that is determined by local assessors to be the total taxable value of land and additions on the property. | Land | Improvement |
|---|---|---|---|---|
| 2025 | $5,079 | $168,200 | $30,000 | $138,200 |
| 2024 | $5,458 | $176,000 | $30,000 | $146,000 |
| 2023 | $5,458 | $159,160 | $30,000 | $129,160 |
| 2022 | $4,784 | $147,360 | $24,000 | $123,360 |
| 2021 | $3,919 | $129,320 | $24,000 | $105,320 |
| 2020 | $3,862 | $126,640 | $24,000 | $102,640 |
| 2019 | $3,836 | $127,000 | $24,000 | $103,000 |
| 2018 | $3,439 | $122,080 | $24,000 | $98,080 |
| 2017 | $4,258 | $125,360 | $24,000 | $101,360 |
| 2016 | $3,217 | $98,600 | $17,720 | $80,880 |
| 2014 | $2,889 | $86,960 | $17,720 | $69,240 |
Property History
| Date | Event | Price | List to Sale | Price per Sq Ft | Prior Sale |
|---|---|---|---|---|---|
| 11/06/2025 11/06/25 | Price Changed | $440,000 | -2.2% | $237 / Sq Ft | |
| 09/29/2025 09/29/25 | For Sale | $450,000 | +16.9% | $242 / Sq Ft | |
| 10/15/2021 10/15/21 | Sold | $385,000 | -2.7% | $139 / Sq Ft | View Prior Sale |
| 08/27/2021 08/27/21 | Pending | -- | -- | -- | |
| 08/12/2021 08/12/21 | Price Changed | $395,500 | -3.5% | $142 / Sq Ft | |
| 07/21/2021 07/21/21 | For Sale | $410,000 | -- | $148 / Sq Ft |
Purchase History
| Date | Type | Sale Price | Title Company |
|---|---|---|---|
| Warranty Deed | $385,000 | -- | |
| Quit Claim Deed | -- | -- | |
| Deed | $300,000 | -- |
Mortgage History
| Date | Status | Loan Amount | Loan Type |
|---|---|---|---|
| Open | $354,200 | New Conventional | |
| Previous Owner | $270,000 | New Conventional | |
| Closed | $0 | Stand Alone Second |
Source: Georgia MLS
MLS Number: 10614374
APN: 18-116-19-020
- 3084 Turman Cir
- 3080 Turman Cir
- 1300 Hopkins Dr
- 2427 Lawrenceville Hwy Unit 4
- 3038 Flamingo Dr
- 3068 Anthony Dr
- 2951 Haralson Rd
- 1402 Mclendon Dr
- 3166 Lindmoor Dr
- 1245 Mclendon Dr
- 2396 Lawrenceville Hwy Unit F
- 2396 Lawrenceville Hwy Unit V
- 2396 Lawrenceville Hwy
- 2386 Lawrenceville Hwy Unit G
- 2388 Lawrenceville Hwy Unit D
- 1463 Crescent Walk
- 2390 Lawrenceville Hwy Unit K
- 3020 Eltham Place
- 3124 Turman Cir
- 3071 Turman Cir
- 1299 Hopkins Dr
- 2958 Harcourt Dr Unit 1
- 3119 Piper Dr
- 2398 Lawrenceville Hwy Unit E
- 1249 Mclendon Dr
- 2340 Lawrenceville Hwy
- 2388 Lawrenceville Hwy Unit D
- 2390 Lawrenceville Hwy Unit A
- 2390 Lawrenceville Hwy Unit E
- 1385 Linkwood Ln
- 3001 Rosebrook Dr
- 3086 Tolbert Dr
- 1638 Delia Dr Unit 1
- 2025 Brian Way
- 3145 Misty Creek Dr
- 3073 Cedar Creek Pkwy
- 3324 Valley Brook Place

