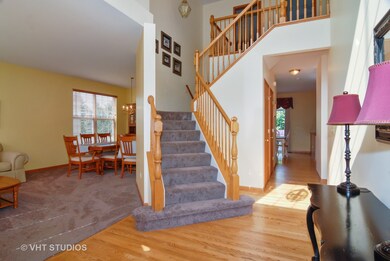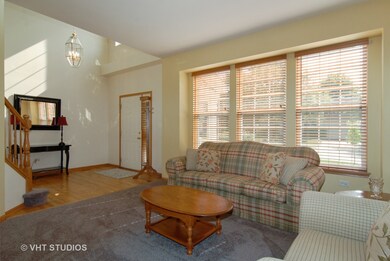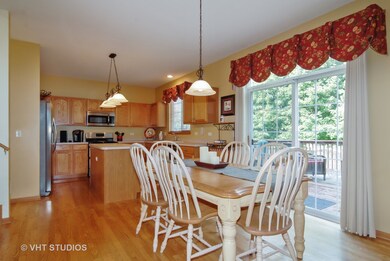
3107 Whitney Rd Unit 1 Aurora, IL 60502
Eola Yards NeighborhoodHighlights
- Landscaped Professionally
- Deck
- Vaulted Ceiling
- Gwendolyn Brooks Elementary School Rated A
- Recreation Room
- Traditional Architecture
About This Home
As of September 2018WOW! Over 4500 sq. ft. of living space on three levels! Truly a rare find with five, yes FIVE bedrooms on the second floor! Let's start with the charming curb appeal of the adorable covered porch! The two story living room is flooded with light and is open to the dining room for easy entertaining. These homeowners did it right- Fresh paint and new carpet throughout! The split staircase is a rich focal point, flanking the kitchen and foyer. When you enter the large family room you just get a sense of home, with a warm fireplace and custom shelving. Upstairs are five generous bedrooms, the over sized master suite offering a bonus sitting area. Nine foot ceilings on the first floor & finished basement make these areas feel expansive. The finished basement is perfect- with a large rec area, full bath and toy room. Love the freshly painted deck! Walk to Metea, super close to the metra and I-88. New roof/siding/gutters 2015! Nothing to do here but move right in!
Last Agent to Sell the Property
Heide Fralic
Baird & Warner Listed on: 08/03/2018
Home Details
Home Type
- Single Family
Est. Annual Taxes
- $13,333
Year Built
- 2001
Lot Details
- East or West Exposure
- Landscaped Professionally
HOA Fees
- $19 per month
Parking
- Attached Garage
- Garage Transmitter
- Garage Door Opener
- Driveway
- Parking Included in Price
- Garage Is Owned
Home Design
- Traditional Architecture
- Slab Foundation
- Asphalt Shingled Roof
- Vinyl Siding
Interior Spaces
- Vaulted Ceiling
- Fireplace With Gas Starter
- Entrance Foyer
- Sitting Room
- Recreation Room
- Game Room
- Wood Flooring
- Laundry on main level
Kitchen
- Oven or Range
- Microwave
- Dishwasher
- Kitchen Island
- Disposal
Bedrooms and Bathrooms
- Primary Bathroom is a Full Bathroom
- Dual Sinks
- Garden Bath
Finished Basement
- Basement Fills Entire Space Under The House
- Finished Basement Bathroom
Outdoor Features
- Deck
- Porch
Utilities
- Central Air
- Heating System Uses Gas
Ownership History
Purchase Details
Home Financials for this Owner
Home Financials are based on the most recent Mortgage that was taken out on this home.Purchase Details
Home Financials for this Owner
Home Financials are based on the most recent Mortgage that was taken out on this home.Purchase Details
Home Financials for this Owner
Home Financials are based on the most recent Mortgage that was taken out on this home.Similar Homes in Aurora, IL
Home Values in the Area
Average Home Value in this Area
Purchase History
| Date | Type | Sale Price | Title Company |
|---|---|---|---|
| Warranty Deed | -- | Citywide Title Corporation | |
| Warranty Deed | $270,000 | -- | |
| Warranty Deed | $277,500 | -- |
Mortgage History
| Date | Status | Loan Amount | Loan Type |
|---|---|---|---|
| Open | $375,725 | New Conventional | |
| Previous Owner | $250,000 | New Conventional | |
| Previous Owner | $80,000 | Credit Line Revolving | |
| Previous Owner | $190,861 | New Conventional | |
| Previous Owner | $55,900 | Credit Line Revolving | |
| Previous Owner | $215,000 | Unknown | |
| Previous Owner | $270,000 | Purchase Money Mortgage | |
| Previous Owner | $215,549 | Unknown | |
| Previous Owner | $217,200 | No Value Available |
Property History
| Date | Event | Price | Change | Sq Ft Price |
|---|---|---|---|---|
| 01/29/2024 01/29/24 | Rented | $4,125 | +8.6% | -- |
| 12/18/2023 12/18/23 | Under Contract | -- | -- | -- |
| 12/09/2023 12/09/23 | For Rent | $3,800 | +26.7% | -- |
| 02/02/2021 02/02/21 | Rented | $3,000 | 0.0% | -- |
| 12/16/2020 12/16/20 | For Rent | $3,000 | +11.1% | -- |
| 05/22/2020 05/22/20 | Rented | $2,700 | 0.0% | -- |
| 05/18/2020 05/18/20 | Under Contract | -- | -- | -- |
| 05/11/2020 05/11/20 | Price Changed | $2,700 | -6.9% | $1 / Sq Ft |
| 04/23/2020 04/23/20 | Price Changed | $2,900 | -9.4% | $1 / Sq Ft |
| 02/05/2020 02/05/20 | For Rent | $3,200 | 0.0% | -- |
| 09/25/2018 09/25/18 | Sold | $395,500 | -3.5% | $129 / Sq Ft |
| 08/15/2018 08/15/18 | Pending | -- | -- | -- |
| 08/03/2018 08/03/18 | For Sale | $409,900 | -- | $134 / Sq Ft |
Tax History Compared to Growth
Tax History
| Year | Tax Paid | Tax Assessment Tax Assessment Total Assessment is a certain percentage of the fair market value that is determined by local assessors to be the total taxable value of land and additions on the property. | Land | Improvement |
|---|---|---|---|---|
| 2023 | $13,333 | $172,060 | $33,630 | $138,430 |
| 2022 | $12,594 | $156,180 | $30,270 | $125,910 |
| 2021 | $12,268 | $150,610 | $29,190 | $121,420 |
| 2020 | $12,418 | $150,610 | $29,190 | $121,420 |
| 2019 | $11,989 | $143,240 | $27,760 | $115,480 |
| 2018 | $11,419 | $135,280 | $26,090 | $109,190 |
| 2017 | $11,234 | $130,690 | $25,200 | $105,490 |
| 2016 | $11,042 | $125,420 | $24,180 | $101,240 |
| 2015 | $10,939 | $119,090 | $22,960 | $96,130 |
| 2014 | $10,159 | $107,960 | $20,650 | $87,310 |
| 2013 | $10,053 | $108,710 | $20,790 | $87,920 |
Agents Affiliated with this Home
-

Seller's Agent in 2024
Sairavi Suribhotla
Keller Williams Infinity
(513) 349-7284
40 in this area
400 Total Sales
-

Seller Co-Listing Agent in 2024
raj potluri
Keller Williams Infinity
(732) 501-8040
31 in this area
255 Total Sales
-
M
Buyer's Agent in 2024
Mary LaPorta
Station Cities
(815) 790-2715
1 in this area
39 Total Sales
-
K
Buyer's Agent in 2021
Kayla Dunagan
Fulton Grace
-

Buyer's Agent in 2020
LaRae Mudd
Charles Rutenberg Realty of IL
(630) 699-9091
16 Total Sales
-
H
Seller's Agent in 2018
Heide Fralic
Baird & Warner
Map
Source: Midwest Real Estate Data (MRED)
MLS Number: MRD10041257
APN: 07-08-311-004
- 1681 Harris Dr
- 31W776 Molitor Rd
- 1298 Dunbarton Dr
- 1254 Townes Cir
- 3142 Bennett Place
- 1211 Townes Cir
- 1265 Radford Dr
- 1260 Radford Dr
- 1384 Cranbrook Cir
- 2758 Palm Springs Ln
- 3132 Ollerton Ave Unit 384B
- 3148 Ollerton Ave
- 1110 Oakhill Dr
- 2701 Hamman Way
- 322 4th St
- 326 4th St
- 328 4th St
- 2520 Hanford Ln
- 2582 Golf Ridge Cir
- 2409 Golf Ridge Cir






