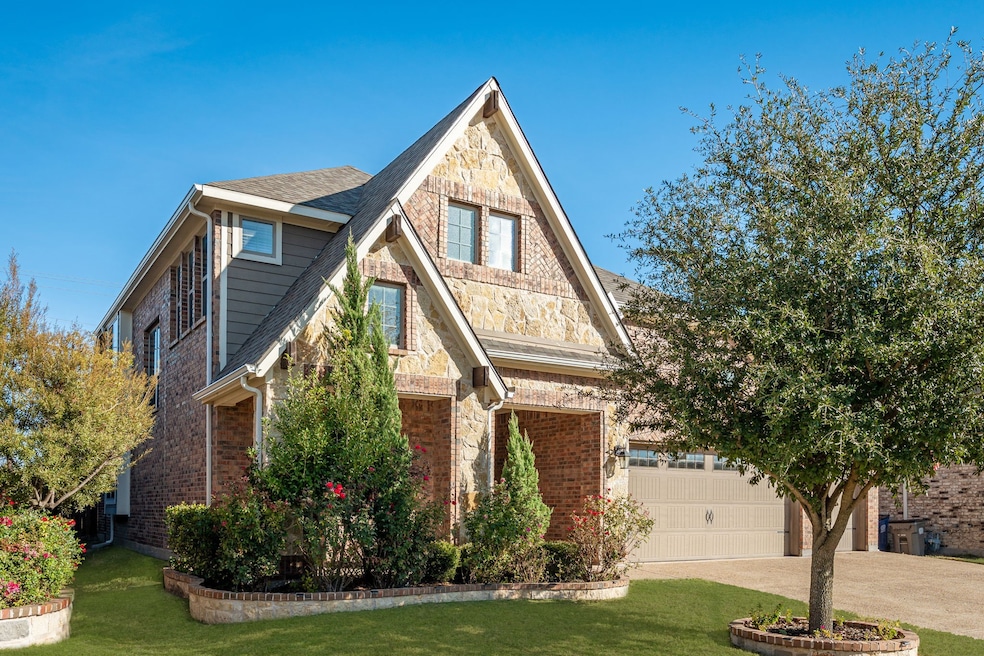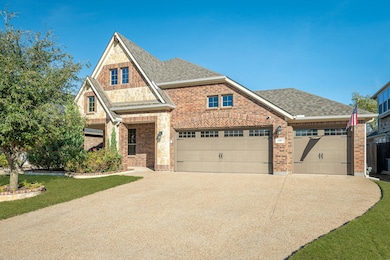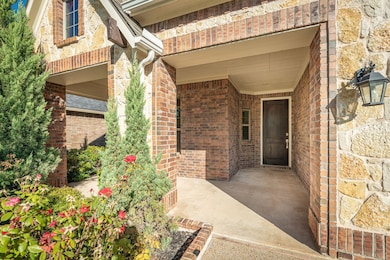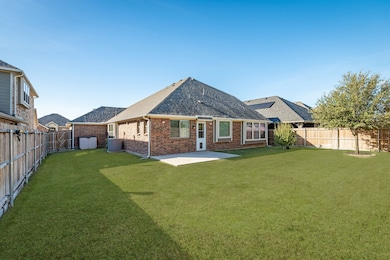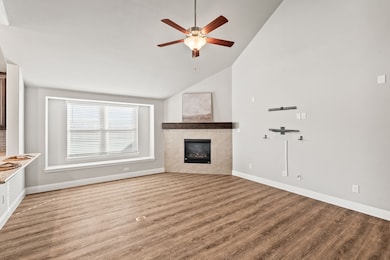3107 Winchester Ave Melissa, TX 75454
Estimated payment $3,049/month
Highlights
- Very Popular Property
- Open Floorplan
- Granite Countertops
- North Creek Elementary School Rated A
- Traditional Architecture
- Private Yard
About This Home
Welcome to this charming Pacesetter built home in the heart of Melissa’s highly sought after school district. Tucked inside the beloved Creek Crossing community, this thoughtfully designed 2018 build offers 4 generous bedrooms, 3 full bathrooms, and a spacious game room that fits a variety of needs. A warm first impression greets you with lush landscaping, a stone-accented elevation, and a wide, covered front porch perfect for slow mornings or evening unwinds. The oversized 3-car garage features epoxy flooring and extra hanging storage, giving you both durability and organization from the start. New roof and gutters just installed - November 2025. Inside, the open floor plan feels light, comfortable, and ideal for both easy everyday living and relaxed entertaining. The kitchen brings everyone together with stainless appliances, an island, bar seating, and plenty of counter and storage space. Cozy evenings are effortless around the inviting gas log fireplace that anchors the living room. The layout offers convenient main-level living with primary bedroom and two additional spacious downstairs bedrooms. The primary bedroom is unique and has two closets. Upstairs, a private bedroom retreat with its own full bath pairs with a versatile game room that works beautifully as a guest suite, home office, playroom, music room, or media space. The home also includes an ozone system for enhanced air quality and peace of mind. Turnkey and welcoming, this home is ready for you to make it your own. All set in a prime Melissa location close to major routes, dining, and retail.
Listing Agent
Keller Williams NO. Collin Cty Brokerage Phone: 972-562-8883 License #0289807 Listed on: 11/11/2025

Co-Listing Agent
Keller Williams NO. Collin Cty Brokerage Phone: 972-562-8883 License #0662265
Open House Schedule
-
Saturday, November 22, 20251:00 to 3:00 pm11/22/2025 1:00:00 PM +00:0011/22/2025 3:00:00 PM +00:00Add to Calendar
Home Details
Home Type
- Single Family
Est. Annual Taxes
- $8,274
Year Built
- Built in 2018
Lot Details
- 7,231 Sq Ft Lot
- Lot Dimensions are 60x117x60x118
- Wood Fence
- Brick Fence
- Landscaped
- Interior Lot
- Sprinkler System
- Few Trees
- Private Yard
HOA Fees
- $36 Monthly HOA Fees
Parking
- 3 Car Attached Garage
- Inside Entrance
- Front Facing Garage
- Epoxy
- Multiple Garage Doors
- Garage Door Opener
- Driveway
Home Design
- Traditional Architecture
- Brick Exterior Construction
- Slab Foundation
- Composition Roof
Interior Spaces
- 2,436 Sq Ft Home
- 2-Story Property
- Open Floorplan
- Wired For Sound
- Ceiling Fan
- Circulating Fireplace
- Gas Log Fireplace
- Window Treatments
- Living Room with Fireplace
Kitchen
- Electric Oven
- Gas Cooktop
- Microwave
- Dishwasher
- Kitchen Island
- Granite Countertops
- Disposal
Flooring
- Carpet
- Ceramic Tile
- Luxury Vinyl Plank Tile
Bedrooms and Bathrooms
- 4 Bedrooms
- Walk-In Closet
- 3 Full Bathrooms
Laundry
- Laundry in Utility Room
- Washer and Electric Dryer Hookup
Home Security
- Security System Leased
- Smart Home
- Carbon Monoxide Detectors
- Fire and Smoke Detector
Outdoor Features
- Rain Gutters
- Front Porch
Schools
- North Creek Elementary School
- Melissa High School
Utilities
- Zoned Heating and Cooling
- Heating System Uses Natural Gas
- Underground Utilities
- Gas Water Heater
- High Speed Internet
- Cable TV Available
Listing and Financial Details
- Legal Lot and Block 17 / A
- Assessor Parcel Number R1129500A01701
Community Details
Overview
- Association fees include management
- Gulf Ppm Association
- Creek Crossing Subdivision
Amenities
- Community Mailbox
Recreation
- Community Playground
- Trails
Map
Home Values in the Area
Average Home Value in this Area
Tax History
| Year | Tax Paid | Tax Assessment Tax Assessment Total Assessment is a certain percentage of the fair market value that is determined by local assessors to be the total taxable value of land and additions on the property. | Land | Improvement |
|---|---|---|---|---|
| 2025 | $5,906 | $433,361 | $95,000 | $338,361 |
| 2024 | $5,906 | $399,626 | $95,000 | $304,626 |
| 2023 | $5,906 | $398,514 | $110,000 | $416,524 |
| 2022 | $7,727 | $362,285 | $100,000 | $346,555 |
| 2021 | $7,502 | $329,350 | $75,000 | $254,350 |
| 2020 | $7,765 | $319,001 | $75,000 | $244,001 |
| 2019 | $5,694 | $224,023 | $55,500 | $168,523 |
| 2018 | $1,914 | $75,000 | $75,000 | $0 |
| 2017 | $0 | $0 | $0 | $0 |
Property History
| Date | Event | Price | List to Sale | Price per Sq Ft |
|---|---|---|---|---|
| 11/11/2025 11/11/25 | For Sale | $439,900 | -- | $181 / Sq Ft |
Purchase History
| Date | Type | Sale Price | Title Company |
|---|---|---|---|
| Vendors Lien | -- | None Available |
Mortgage History
| Date | Status | Loan Amount | Loan Type |
|---|---|---|---|
| Open | $308,655 | New Conventional |
Source: North Texas Real Estate Information Systems (NTREIS)
MLS Number: 21108803
APN: R-11295-00A-0170-1
- 2911 Redbud Ln
- 3302 Blue Jay Ln
- 4031 Magnolia Ridge Dr
- 4303 Mimosa Dr
- 2821 Redbud Ln
- 4007 Cottontail Dr
- 3502 Herron Dr
- 3903 Chesapeake Way
- 4203 Magnolia Rd
- 4408 Mimosa Dr
- 4106 Mockingbird Ln
- 3835 Milrany Ln
- 2707 Ash Ave
- 2815 Diamondback Dr
- 2813 Diamondback Dr
- 4015 Sparrow Trail
- 4301 Spruce Rd
- 3013 Teak Dr
- 2901 Garrison Dr
- 2807 Mesquite Ave
- 3101 Razorback St
- 4009 Magnolia Ridge Dr
- 4504 Mimosa Dr
- 4517 Olive Ln
- 3109 Campbell Dr
- 2904 Middleton Dr
- 2723 Willow Ln
- 4312 Ridgewood Rd
- 3603 Applewood Rd
- 3714 Milrany Ln
- 3603 Cottonwood Rd
- 3906 Greenbrier Dr
- 3501 Cabell Dr
- 3503 Foxhall St
- 2902 Patton Dr
- 3206 Timberline Dr
- 3320 Sam Rayburn Hwy
- 3200 Sam Rayburn Hwy
- 2817 Pioneer Dr
- 2204 Yorktown Dr
