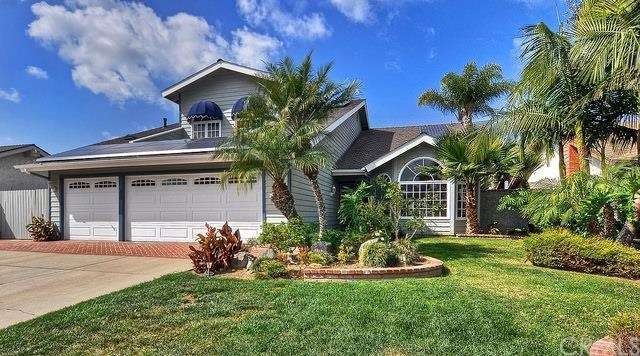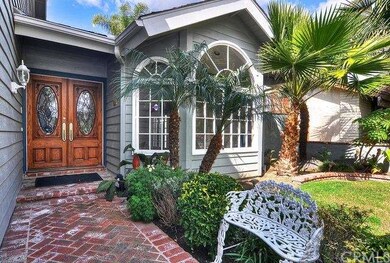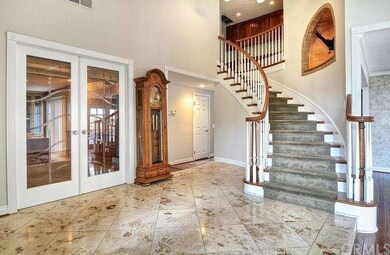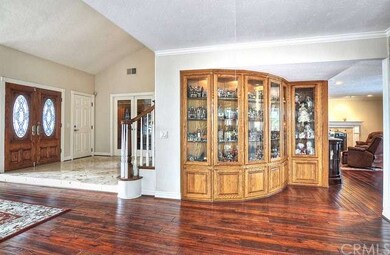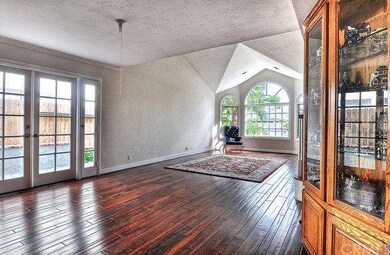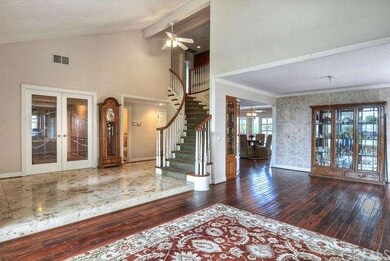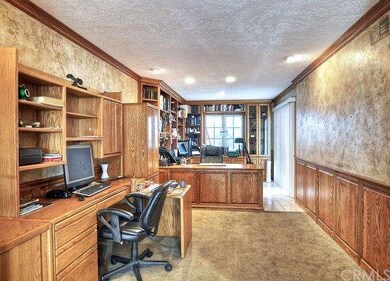
31071 Via Cristal San Juan Capistrano, CA 92675
Highlights
- Private Pool
- Solar Power System
- Updated Kitchen
- Harold Ambuehl Elementary School Rated A-
- Primary Bedroom Suite
- Cape Cod Architecture
About This Home
As of January 2017MISSION CREEK Giant Pool Home Completely Renovated with the finest quality craftsmanship and expanded to approx. 3120 Sq. Ft. Bright & Cheerful Open Floor Plan. Four Huge Bedrooms, 2.5 Baths. Three Car Garage & Driveway. 20 Foot Home Office and Library with Custom Oak Shelving. Hickory Pecan Hardwood & Travertine Tile Floors. Dramatic, Curving Staircase. Ron Dull created the Magnificent New Kitchen. Child Safe Pool Fencing. SOLAR Heat & Air. Be protected with the complete Security System on all openable doors and windows. Near San Juan Hills High School. WALK to Ambuehl School - Cook Park - HORSE Stables - and the San Juan Creek Bicycle Path to the BEACH. NO homeowner dues or Mello Roos Fees. Truly a great Home!!
Last Agent to Sell the Property
Virginia Staley
Virginia Staley License #00290185 Listed on: 03/02/2015

Home Details
Home Type
- Single Family
Est. Annual Taxes
- $11,280
Year Built
- Built in 1976
Lot Details
- 8,276 Sq Ft Lot
- Rectangular Lot
- Front and Back Yard Sprinklers
- Back and Front Yard
Parking
- 3 Car Direct Access Garage
- Parking Available
- Front Facing Garage
- Three Garage Doors
- Garage Door Opener
Home Design
- Cape Cod Architecture
- Turnkey
- Slab Foundation
- Composition Roof
Interior Spaces
- 3,120 Sq Ft Home
- 2-Story Property
- Built-In Features
- Crown Molding
- Beamed Ceilings
- Ceiling Fan
- Recessed Lighting
- Double Pane Windows
- Awning
- Blinds
- Bay Window
- Garden Windows
- Window Screens
- Double Door Entry
- French Doors
- Sliding Doors
- Family Room with Fireplace
- Family Room Off Kitchen
- Living Room
- Dining Room
- Home Office
- Library
- Storage
- Laundry Room
- Neighborhood Views
Kitchen
- Updated Kitchen
- Open to Family Room
- Electric Oven
- Built-In Range
- Warming Drawer
- Microwave
- Freezer
- Ice Maker
- Dishwasher
- Kitchen Island
- Granite Countertops
- Disposal
Flooring
- Wood
- Carpet
- Stone
Bedrooms and Bathrooms
- 4 Bedrooms
- All Upper Level Bedrooms
- Primary Bedroom Suite
- Walk-In Closet
Home Security
- Home Security System
- Carbon Monoxide Detectors
- Fire and Smoke Detector
Eco-Friendly Details
- Solar Power System
- Solar Heating System
Pool
- Private Pool
- Spa
Outdoor Features
- Patio
- Exterior Lighting
- Rain Gutters
Utilities
- Forced Air Heating and Cooling System
- 220 Volts in Kitchen
Listing and Financial Details
- Tax Lot 2
- Tax Tract Number 5126
- Assessor Parcel Number 66403121
Community Details
Overview
- No Home Owners Association
Recreation
- Horse Trails
Ownership History
Purchase Details
Purchase Details
Purchase Details
Purchase Details
Home Financials for this Owner
Home Financials are based on the most recent Mortgage that was taken out on this home.Purchase Details
Home Financials for this Owner
Home Financials are based on the most recent Mortgage that was taken out on this home.Purchase Details
Home Financials for this Owner
Home Financials are based on the most recent Mortgage that was taken out on this home.Purchase Details
Home Financials for this Owner
Home Financials are based on the most recent Mortgage that was taken out on this home.Purchase Details
Similar Homes in San Juan Capistrano, CA
Home Values in the Area
Average Home Value in this Area
Purchase History
| Date | Type | Sale Price | Title Company |
|---|---|---|---|
| Quit Claim Deed | -- | None Available | |
| Quit Claim Deed | $861,000 | None Available | |
| Quit Claim Deed | $905,500 | None Available | |
| Grant Deed | $905,000 | Chicago Title Company | |
| Grant Deed | $840,000 | Western Resources Title Co | |
| Interfamily Deed Transfer | -- | First American Title Company | |
| Interfamily Deed Transfer | -- | Stewart Title Of Ca Inc | |
| Quit Claim Deed | -- | -- |
Mortgage History
| Date | Status | Loan Amount | Loan Type |
|---|---|---|---|
| Previous Owner | $630,000 | New Conventional | |
| Previous Owner | $89,000 | Credit Line Revolving | |
| Previous Owner | $625,000 | New Conventional | |
| Previous Owner | $330,000 | New Conventional | |
| Previous Owner | $350,000 | New Conventional | |
| Previous Owner | $339,500 | Unknown | |
| Previous Owner | $250,000 | Credit Line Revolving | |
| Previous Owner | $455,000 | Purchase Money Mortgage | |
| Previous Owner | $275,000 | Unknown |
Property History
| Date | Event | Price | Change | Sq Ft Price |
|---|---|---|---|---|
| 01/13/2017 01/13/17 | Sold | $905,000 | -1.6% | $283 / Sq Ft |
| 12/03/2016 12/03/16 | Pending | -- | -- | -- |
| 11/21/2016 11/21/16 | Price Changed | $919,900 | -2.1% | $288 / Sq Ft |
| 10/20/2016 10/20/16 | For Sale | $939,900 | +11.9% | $294 / Sq Ft |
| 06/23/2015 06/23/15 | Sold | $840,000 | -4.0% | $269 / Sq Ft |
| 05/08/2015 05/08/15 | Pending | -- | -- | -- |
| 04/28/2015 04/28/15 | Price Changed | $875,000 | -2.2% | $280 / Sq Ft |
| 04/11/2015 04/11/15 | Price Changed | $895,000 | -3.2% | $287 / Sq Ft |
| 03/04/2015 03/04/15 | Price Changed | $925,000 | +6.9% | $296 / Sq Ft |
| 03/02/2015 03/02/15 | Price Changed | $865,000 | +1.8% | $277 / Sq Ft |
| 03/02/2015 03/02/15 | For Sale | $850,000 | -- | $272 / Sq Ft |
Tax History Compared to Growth
Tax History
| Year | Tax Paid | Tax Assessment Tax Assessment Total Assessment is a certain percentage of the fair market value that is determined by local assessors to be the total taxable value of land and additions on the property. | Land | Improvement |
|---|---|---|---|---|
| 2025 | $11,280 | $1,082,432 | $829,143 | $253,289 |
| 2024 | $11,280 | $1,061,208 | $812,885 | $248,323 |
| 2023 | $10,991 | $1,040,400 | $796,946 | $243,454 |
| 2022 | $10,522 | $1,020,000 | $781,319 | $238,681 |
| 2021 | $10,328 | $1,000,000 | $765,999 | $234,001 |
| 2020 | $9,740 | $941,562 | $726,047 | $215,515 |
| 2019 | $9,560 | $923,100 | $711,810 | $211,290 |
| 2018 | $9,576 | $923,100 | $711,810 | $211,290 |
| 2017 | $9,121 | $869,866 | $645,685 | $224,181 |
| 2016 | $8,953 | $852,810 | $633,024 | $219,786 |
| 2015 | $4,190 | $398,263 | $140,527 | $257,736 |
| 2014 | $4,042 | $390,462 | $137,774 | $252,688 |
Agents Affiliated with this Home
-
Tom Hribar

Seller's Agent in 2017
Tom Hribar
RE/MAX
(800) 637-2030
10 in this area
24 Total Sales
-
Judy Safford

Buyer's Agent in 2017
Judy Safford
Compass
(949) 310-8434
10 Total Sales
-
V
Seller's Agent in 2015
Virginia Staley
Virginia Staley
-
Soosan Robinett

Seller Co-Listing Agent in 2015
Soosan Robinett
Compass
(949) 370-6200
3 in this area
37 Total Sales
-
Gaylene Rice

Buyer's Agent in 2015
Gaylene Rice
First Team Real Estate
(949) 370-6239
39 Total Sales
Map
Source: California Regional Multiple Listing Service (CRMLS)
MLS Number: OC15043287
APN: 664-031-21
- 28024 Paseo Alba
- 27962 Suffolk Ln
- 30967 Steeplechase Dr
- 28536 Paseo Diana
- 10 Strawberry Ln
- 30932 Steeplechase Dr
- 31231 Calle Del Campo
- 30927 Steeplechase Dr
- 31271 Via Fajita
- 27703 Ortega Hwy Unit 147
- 27703 Ortega Hwy Unit 13
- 27703 Ortega Hwy Unit 127
- 31291 Via Fajita
- 27681 Paseo Esteban
- 30671 Steeplechase Dr
- 31495 Juliana Farms Rd
- 27591 Rolling Wood Ln
- 27971 Golden Ridge Ln
- 31422 Windsong Dr
- 27821 Golden Ridge Ln
