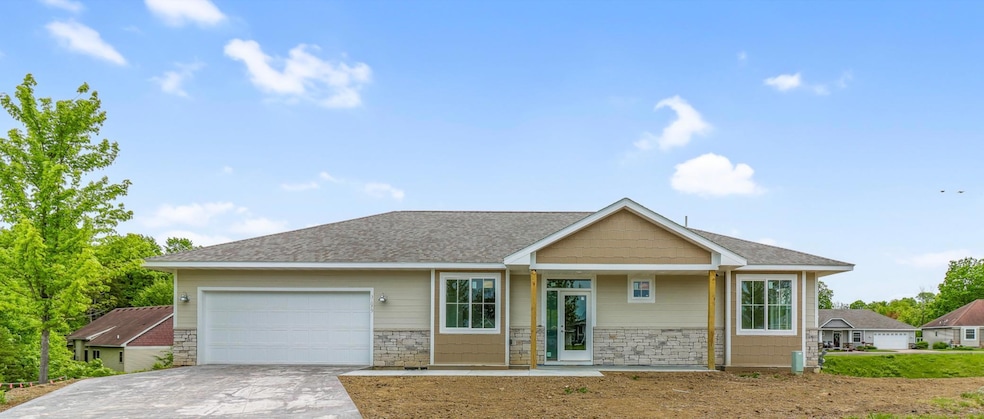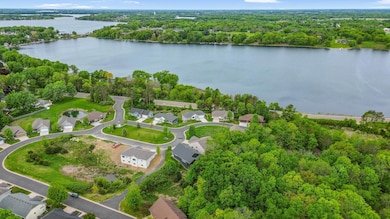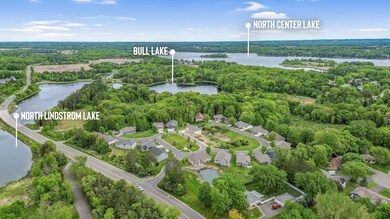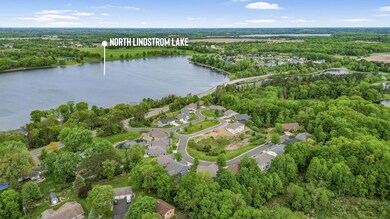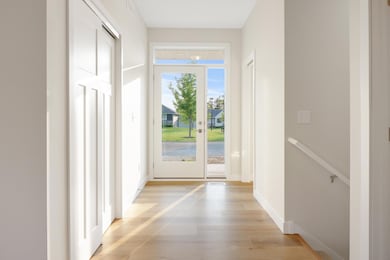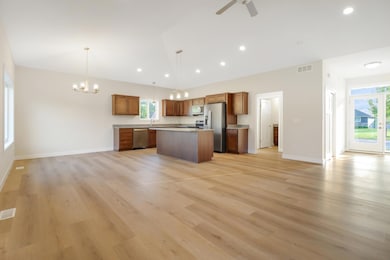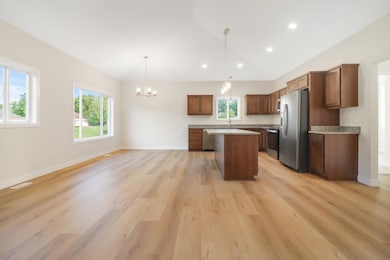31079 Magnolia Ridge Way Lindstrom, MN 55045
Estimated payment $2,508/month
Highlights
- New Construction
- Home fronts a pond
- Walk-In Pantry
- Chisago Lakes Primary Elementary School Rated A-
- Great Room
- Stainless Steel Appliances
About This Home
Beautiful single family detached townhome community in the heart of Lindstrom, MN - Main Level living with Room to Grow! Nestled in the heart of Lindstrom, this charming home offers convenient all main level living with a smart, split-bedroom layout that provides added privacy. Featuring two bedrooms and two bathrooms, it's designed for comfort and ease.
The eat-in kitchen shines with granite countertops, warm mocha cabinetry, crisp white trim-work, stainless steel appliances, and a large center island-ideal for cooking and gathering. Natural light fills the home with grand Thermo-Tech windows all throughout.
The spacious great room invites you to sit by the fireplace, perfect for cozy evenings and entertaining guests.
The primary suite includes a generous walk-in closet and a large ensuite bathroom, offering a private retreat at the end of the day.
Downstairs, the unfinished basement provides an exciting opportunity of build equity-finish it to add two additional bedrooms and more living space to truly make it your own.
Enjoy nature and community with walking paths that connect you to Bull Lake, Allemansratt Park, local restaurants, and more. Located just 45 miles from downtown Minneapolis or Saint Paul, this home blends small-town charm with easy access to urban amenities.
Townhouse Details
Home Type
- Townhome
Est. Annual Taxes
- $598
Year Built
- Built in 2025 | New Construction
Lot Details
- 3,398 Sq Ft Lot
- Lot Dimensions are 71x46
- Home fronts a pond
- Street terminates at a dead end
- Sprinkler System
HOA Fees
- $245 Monthly HOA Fees
Parking
- 2 Car Attached Garage
- Garage Door Opener
Home Design
- Pitched Roof
- Architectural Shingle Roof
- Shake Siding
Interior Spaces
- 1,502 Sq Ft Home
- 1-Story Property
- Entrance Foyer
- Great Room
- Living Room with Fireplace
- Dining Room
Kitchen
- Walk-In Pantry
- Range
- Microwave
- Dishwasher
- Stainless Steel Appliances
- The kitchen features windows
Bedrooms and Bathrooms
- 2 Bedrooms
- En-Suite Bathroom
Laundry
- Laundry Room
- Washer and Dryer Hookup
Unfinished Basement
- Basement Fills Entire Space Under The House
- Natural lighting in basement
Additional Features
- Accessible Pathway
- Front Porch
- Sod Farm
- Forced Air Heating and Cooling System
Community Details
- Association fees include lawn care, ground maintenance, professional mgmt, snow removal
- The Ridges HOA, Phone Number (651) 213-3112
- Built by GATEWAY HOMES
- The Ridges Community
- The Ridges Subdivision
Listing and Financial Details
- Assessor Parcel Number 150060881
Map
Home Values in the Area
Average Home Value in this Area
Property History
| Date | Event | Price | List to Sale | Price per Sq Ft |
|---|---|---|---|---|
| 05/29/2025 05/29/25 | For Sale | $419,900 | -- | $280 / Sq Ft |
Source: NorthstarMLS
MLS Number: 6717385
- 31075 Magnolia Ln
- 31066 Magnolia Ridge Way
- 31101 Magnolia Ln
- 30825 Belair Dr
- 12207 Lake Ln
- 30105 Olinda Trail
- 13471 Pine View Ln
- 417 N Main St
- 31710 Madison Rd
- 31720 Madison Rd
- 11763 N Meadow Curve
- 31740 Madison Rd
- 103 N Main St
- 213 318th St
- 31300 Oasis Rd
- 132 Summit Ave
- 29640 Broadway St
- 216 Summit Ave
- 319XX-12 N Lakes Trail
- 32437 Nottingham Ct
- 30055 Olinda Trail
- 29586 Sportsman Dr
- 6023 E Viking Blvd
- 206 2nd Ave Unit A
- 102 Ridge Rd
- 621-667 Linden Ct
- 303-318 South Ave
- 7348 384th Ct
- 902 N Hamilton St
- 208 Alabama St Unit 4
- 317 Simonson Rd Unit 1
- 10085 Scandia Trail N
- 153 1st St NE
- 220 Lake St N
- 5385 385th St
- 6495 Ash St
- 525 4th St SW
- 967 1st St SE Unit 3
- 1777 10th St SE
- 1440 4th St SE
