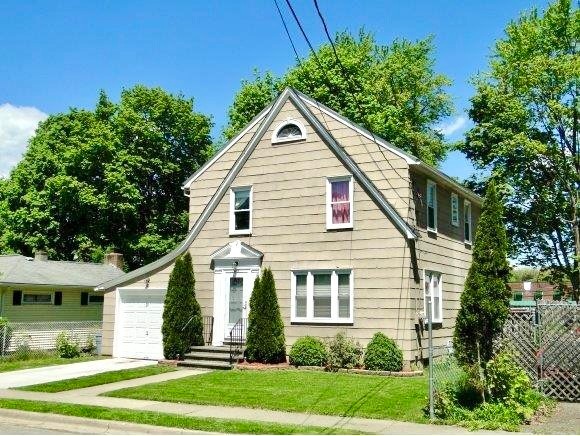
3108 Andover Rd Endicott, NY 13760
Endwell NeighborhoodEstimated Value: $121,000 - $141,639
Highlights
- Wood Flooring
- Attic
- Enclosed patio or porch
- Maine-Endwell Senior High School Rated A-
- Fenced Yard
- 3-minute walk to Aargonne Park
About This Home
As of April 20243 bedroom, 1.5 bath two story home in Maine-Endwell School District! Hardwood floors, sunroom, and plenty of storage in the basement and walk-up attic. Updates include vinyl windows, roof, and gutters. Fenced-in flat backyard. Convenient location.
Home Details
Home Type
- Single Family
Est. Annual Taxes
- $3,331
Year Built
- Built in 1946
Lot Details
- Lot Dimensions are 45 x 100
- Fenced Yard
- Level Lot
Parking
- 1 Car Attached Garage
Home Design
- Composite Building Materials
Interior Spaces
- 1,660 Sq Ft Home
- 2-Story Property
- Ceiling Fan
- Insulated Windows
- Permanent Attic Stairs
- Basement
Kitchen
- Free-Standing Range
- Dishwasher
Flooring
- Wood
- Laminate
Bedrooms and Bathrooms
- 3 Bedrooms
Outdoor Features
- Enclosed patio or porch
Schools
- Homer Brink Elementary School
Utilities
- Radiator
- Hot Water Heating System
- Electric Water Heater
Community Details
- Country Club Terrace Subdivision
Listing and Financial Details
- Assessor Parcel Number 034689-157-008-0003-013-000-0000
Ownership History
Purchase Details
Home Financials for this Owner
Home Financials are based on the most recent Mortgage that was taken out on this home.Purchase Details
Home Financials for this Owner
Home Financials are based on the most recent Mortgage that was taken out on this home.Purchase Details
Similar Homes in Endicott, NY
Home Values in the Area
Average Home Value in this Area
Purchase History
| Date | Buyer | Sale Price | Title Company |
|---|---|---|---|
| Canfield Seth J | $115,000 | None Listed On Document | |
| Evans Preston S | $91,000 | None Available | |
| Pelton Brad W | $58,500 | Frederick Xlander |
Mortgage History
| Date | Status | Borrower | Loan Amount |
|---|---|---|---|
| Open | Canfield Seth J | $112,917 | |
| Previous Owner | Evans Preston S | $89,351 |
Property History
| Date | Event | Price | Change | Sq Ft Price |
|---|---|---|---|---|
| 04/03/2024 04/03/24 | Sold | $115,000 | 0.0% | $69 / Sq Ft |
| 01/24/2024 01/24/24 | Pending | -- | -- | -- |
| 01/24/2024 01/24/24 | For Sale | $115,000 | +26.4% | $69 / Sq Ft |
| 08/01/2013 08/01/13 | Sold | $91,000 | 0.0% | $55 / Sq Ft |
| 06/09/2013 06/09/13 | Pending | -- | -- | -- |
| 05/16/2013 05/16/13 | For Sale | $91,000 | -- | $55 / Sq Ft |
Tax History Compared to Growth
Tax History
| Year | Tax Paid | Tax Assessment Tax Assessment Total Assessment is a certain percentage of the fair market value that is determined by local assessors to be the total taxable value of land and additions on the property. | Land | Improvement |
|---|---|---|---|---|
| 2024 | $3,347 | $3,200 | $450 | $2,750 |
| 2023 | $3,331 | $3,200 | $450 | $2,750 |
| 2022 | $3,371 | $3,200 | $450 | $2,750 |
| 2021 | $3,331 | $3,200 | $450 | $2,750 |
| 2020 | $4,722 | $3,200 | $450 | $2,750 |
| 2019 | $0 | $3,200 | $450 | $2,750 |
| 2018 | $3,818 | $3,200 | $450 | $2,750 |
| 2017 | $2,337 | $3,200 | $450 | $2,750 |
| 2016 | $2,306 | $3,200 | $450 | $2,750 |
| 2015 | -- | $3,200 | $450 | $2,750 |
| 2014 | -- | $3,200 | $450 | $2,750 |
Agents Affiliated with this Home
-
Thomas Bronk

Seller's Agent in 2024
Thomas Bronk
HOWARD HANNA
(607) 765-5884
6 in this area
108 Total Sales
-
Mary Ruffo

Buyer's Agent in 2024
Mary Ruffo
EXIT REALTY HOMEWARD BOUND
(607) 348-5658
7 in this area
146 Total Sales
Map
Source: Greater Binghamton Association of REALTORS®
MLS Number: 324317
APN: 034689-157-008-0003-013-000-0000
- 3108 Andover Rd
- 3110 Andover Rd
- 3104 Andover Rd
- 3120 E Main St Unit 2E
- 3120 E Main St
- 3102 Andover Rd
- 3114 Andover Rd
- 3109 Andover Rd
- 3111 Andover Rd
- 3107 Andover Rd
- 3105 Andover Rd
- 3115 Andover Rd
- 3100 Andover Rd
- 3103 Andover Rd
- 3117 Andover Rd
- 3114 E Main St
- 3118 Andover Rd
- 3101 Andover Rd
- 3110 Kensington Rd
- 3108 Kensington Rd
