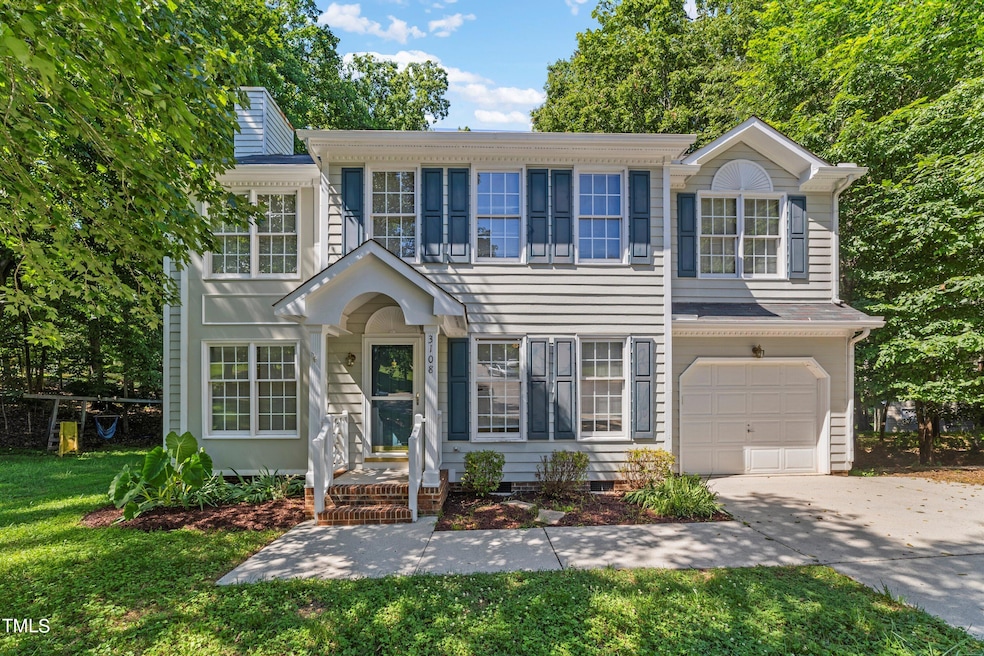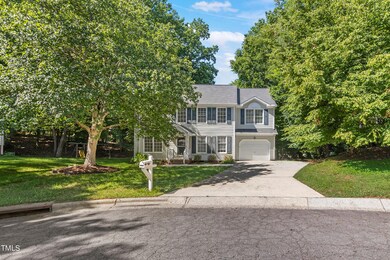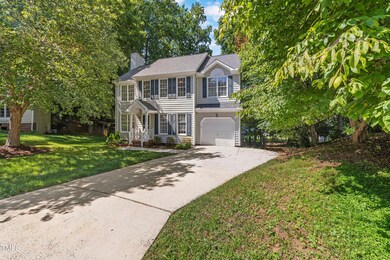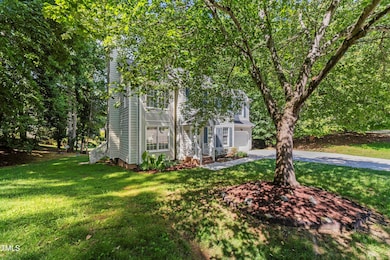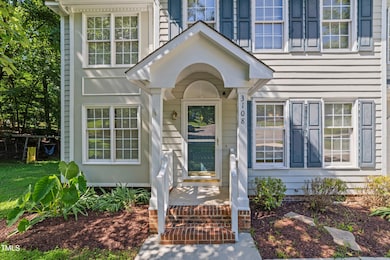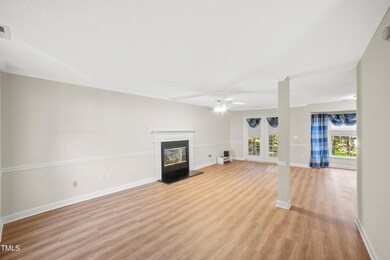
3108 Broomsedge Way Durham, NC 27712
Highlights
- Transitional Architecture
- Breakfast Room
- 1 Car Attached Garage
- Covered Patio or Porch
- Cul-De-Sac
- Built-In Features
About This Home
As of January 2025This move-in ready home in desirable North Durham is situated at the end of a cul-de-sac and boasts of 4 spacious bedrooms and 2 1/2 baths. Enjoy the fresh updated paint, LVP flooring, and new carpet on the stairs. The open floorplan seamlessly flows from the living room to the kitchen, featuring ample kitchen counter space, stainless steel appliances, and a built-in desk with cabinets. Relax on the screened back porch, surrounded by mature trees. Perfectly located near the Eno River, this home offers both comfort and convenience in a beautiful natural setting. Book your tour today!
Last Agent to Sell the Property
Matthew Dover
Redfin Corporation License #325584 Listed on: 06/12/2024

Home Details
Home Type
- Single Family
Est. Annual Taxes
- $3,120
Year Built
- Built in 1996
Lot Details
- 0.28 Acre Lot
- Cul-De-Sac
- Many Trees
HOA Fees
- $10 Monthly HOA Fees
Parking
- 1 Car Attached Garage
- Front Facing Garage
- Private Driveway
- 2 Open Parking Spaces
Home Design
- Transitional Architecture
- Shingle Roof
- Masonite
Interior Spaces
- 2,084 Sq Ft Home
- 2-Story Property
- Built-In Features
- Ceiling Fan
- Chandelier
- Living Room
- Breakfast Room
- Dining Room
Kitchen
- Oven
- Electric Cooktop
- Microwave
Flooring
- Carpet
- Luxury Vinyl Tile
Bedrooms and Bathrooms
- 4 Bedrooms
- Walk-In Closet
- Walk-in Shower
Laundry
- Laundry Room
- Laundry on main level
- Washer and Dryer
Outdoor Features
- Covered Patio or Porch
Schools
- Easley Elementary School
- Brogden Middle School
- Riverside High School
Utilities
- Forced Air Heating and Cooling System
- Heating System Uses Natural Gas
Listing and Financial Details
- Assessor Parcel Number 177144
Community Details
Overview
- Association fees include ground maintenance
- Fieldstone Homeowners Association, Phone Number (919) 588-4620
- Buck Water Creek Subdivision
Amenities
- Picnic Area
Recreation
- Community Playground
- Trails
Ownership History
Purchase Details
Home Financials for this Owner
Home Financials are based on the most recent Mortgage that was taken out on this home.Purchase Details
Home Financials for this Owner
Home Financials are based on the most recent Mortgage that was taken out on this home.Purchase Details
Home Financials for this Owner
Home Financials are based on the most recent Mortgage that was taken out on this home.Similar Homes in Durham, NC
Home Values in the Area
Average Home Value in this Area
Purchase History
| Date | Type | Sale Price | Title Company |
|---|---|---|---|
| Warranty Deed | $410,000 | None Listed On Document | |
| Warranty Deed | $208,000 | None Available | |
| Warranty Deed | $177,500 | -- |
Mortgage History
| Date | Status | Loan Amount | Loan Type |
|---|---|---|---|
| Open | $248,000 | New Conventional | |
| Previous Owner | $193,000 | New Conventional | |
| Previous Owner | $204,232 | FHA | |
| Previous Owner | $170,000 | No Value Available | |
| Previous Owner | $151,300 | Unknown |
Property History
| Date | Event | Price | Change | Sq Ft Price |
|---|---|---|---|---|
| 01/13/2025 01/13/25 | Sold | $410,000 | -4.7% | $197 / Sq Ft |
| 12/15/2024 12/15/24 | Pending | -- | -- | -- |
| 09/25/2024 09/25/24 | Price Changed | $430,000 | -3.2% | $206 / Sq Ft |
| 07/19/2024 07/19/24 | Price Changed | $444,000 | -1.1% | $213 / Sq Ft |
| 06/12/2024 06/12/24 | For Sale | $449,000 | -- | $215 / Sq Ft |
Tax History Compared to Growth
Tax History
| Year | Tax Paid | Tax Assessment Tax Assessment Total Assessment is a certain percentage of the fair market value that is determined by local assessors to be the total taxable value of land and additions on the property. | Land | Improvement |
|---|---|---|---|---|
| 2024 | $3,323 | $238,192 | $47,925 | $190,267 |
| 2023 | $3,120 | $238,192 | $47,925 | $190,267 |
| 2022 | $3,049 | $238,192 | $47,925 | $190,267 |
| 2021 | $3,034 | $238,192 | $47,925 | $190,267 |
| 2020 | $2,963 | $238,192 | $47,925 | $190,267 |
| 2019 | $2,963 | $238,192 | $47,925 | $190,267 |
| 2018 | $2,927 | $215,757 | $44,730 | $171,027 |
| 2017 | $2,905 | $215,757 | $44,730 | $171,027 |
| 2016 | $2,807 | $215,757 | $44,730 | $171,027 |
| 2015 | $3,029 | $218,784 | $43,810 | $174,974 |
| 2014 | $3,029 | $218,784 | $43,810 | $174,974 |
Agents Affiliated with this Home
-
Matthew Dover
M
Seller's Agent in 2025
Matthew Dover
Redfin Corporation
-
Ashley Gronewald

Buyer's Agent in 2025
Ashley Gronewald
Relevate Real Estate Inc.
(919) 633-4760
239 Total Sales
Map
Source: Doorify MLS
MLS Number: 10035001
APN: 177144
- 3201 Deerchase Wynd
- 3040 Marywood Dr
- 3228 Rose of Sharon Rd
- 2334 Dawn Trail
- 111 November Dr
- 119 November Dr
- 109 November Dr
- 2203 Meadowcreek Dr
- 1113 Umstead Grove Way
- 2222 Umstead Rd
- 3107 Rosebriar Dr
- 3208 Horsebarn Dr
- 2009 Eden Shire Way
- 3047 Rosewood Cir
- 3103 Horsebarn Dr
- 239 Country Club Dr
- 2905 Reynolda Cir
- 202 Brook Ln
- 405 N Riverdale Dr
- 4908 Mandel Rd
