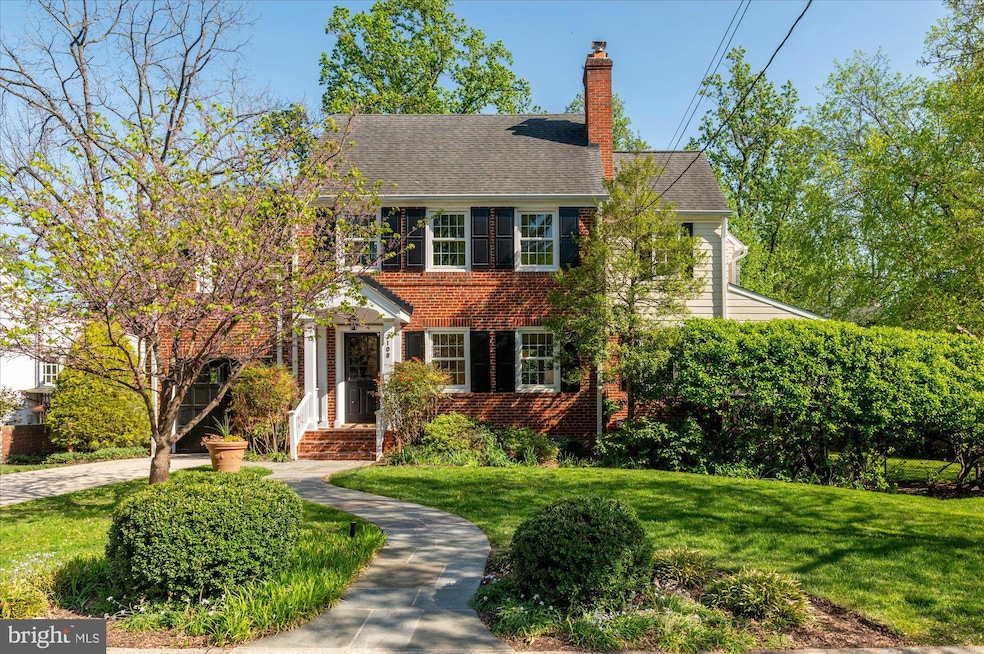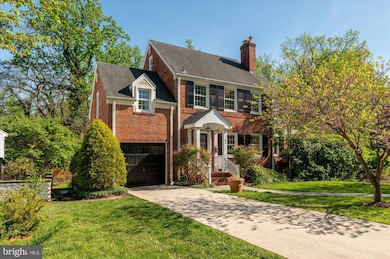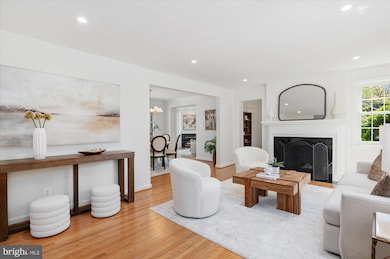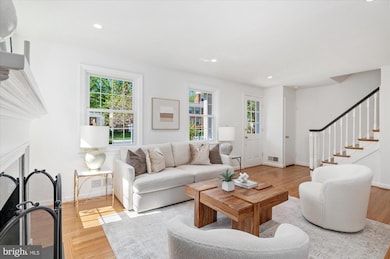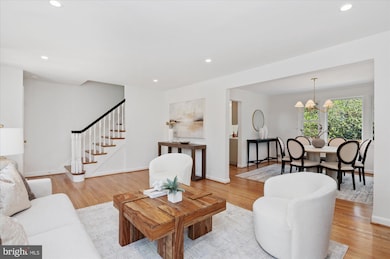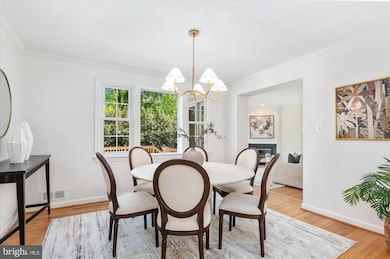
3108 Cummings Ln Chevy Chase, MD 20815
Chevy Chase Park NeighborhoodHighlights
- Colonial Architecture
- Deck
- Traditional Floor Plan
- Rosemary Hills Elementary School Rated A-
- Recreation Room
- 4-minute walk to Chevy Chase Local Park
About This Home
As of May 2025Nestled on one of the most picturesque streets in Chevy Chase, Maryland, this beautifully renovated and deceptively spacious brick colonial on leafy Cummings Lane offers the perfect blend of timeless character and modern updates. With five bedrooms, four and a half bathrooms, and 3600 square feet across four finished levels, this move-in-ready gem is just steps from everything that makes this neighborhood so unique, including the beloved Chevy Chase Park, the weekly farmers market, Brookville Market, and all the shops on Brookville and Le Ferme Restaurant. Plus, it's in bounds for the coveted CCRA Swim and Tennis Club.Inside, the home shines with abundant natural light, restored oak floors, and a thoughtfully designed layout. The main level features an inviting living room with a classic wood-burning fireplace that flows into a spacious dining room with a large window overlooking the beautifully landscaped backyard. Adjacent to the dining room is a warm and welcoming family room with 9-foot ceilings, another wood-burning fireplace, and French doors leading to a large back deck on one side and a charming screened-in porch on the other—ideal for everyday living and entertaining. The newly renovated kitchen features quartz countertops, a subway tile backsplash, a custom-made range hood, brand-new stainless-steel appliances, and a large eat-in area with a bay window, pantry, and access to the back deck. An office and a stylishly updated powder room complete this gracious main level, offering the perfect combination of comfort and functionality.Upstairs, the second floor offers four generous bedrooms and three beautifully updated bathrooms. The serene primary suite includes vaulted ceilings, a spacious walk-in closet, bay windows with backyard views, and a luxurious ensuite bath with a walk-in shower, dual-sink vanity, and custom-built-in cabinetry. Two additional bedrooms share an updated hall bath with a tub/shower combo, while the fourth bedroom enjoys its own private ensuite bathroom—perfect for guests or teens. Go up to the third level and you’ll find a bright and cheerful finished attic, newly carpeted and filled with natural light from beautiful skylight windows. With ample storage and an open, airy feel, it’s the perfect spot for a playroom, art studio, or cozy retreat—a truly versatile space to make your own. The lower level is fully finished and offers even more versatility. It includes a large recreation room, a bonus room with its own exterior entrance (ideal as an office or guest space), a fourth full bath, and abundant closet and storage space. There’s also a dedicated laundry room and mechanical area. Step outside into your own private garden oasis—an expansive, fully fenced, level, and beautifully landscaped backyard filled with mature, perennial plantings. The home also features an attached one-car garage and an irrigation system for easy maintenance. From its abundance of updates to its light-filled living spaces and unbeatable location, this exceptional home is rare in one of the most desirable neighborhoods in the D.C. area. Don’t miss the opportunity to make it yours! **Offers, if any, are due at 3:00 p.m. on Tuesday, the 29th of April.
Home Details
Home Type
- Single Family
Est. Annual Taxes
- $13,346
Year Built
- Built in 1949
Lot Details
- 7,800 Sq Ft Lot
- Infill Lot
- Property is Fully Fenced
- Landscaped
- Level Lot
- Sprinkler System
- Back Yard
- Property is in excellent condition
- Property is zoned R60
Parking
- 1 Car Attached Garage
- 1 Driveway Space
- Front Facing Garage
Home Design
- Colonial Architecture
- Brick Exterior Construction
- Block Foundation
- Frame Construction
- Shingle Roof
- Asphalt Roof
- Concrete Perimeter Foundation
Interior Spaces
- Property has 4 Levels
- Traditional Floor Plan
- Built-In Features
- Crown Molding
- Brick Wall or Ceiling
- Ceiling height of 9 feet or more
- Ceiling Fan
- Skylights
- Recessed Lighting
- 2 Fireplaces
- Triple Pane Windows
- Family Room
- Living Room
- Formal Dining Room
- Den
- Recreation Room
- Screened Porch
- Utility Room
- Garden Views
- Attic
Kitchen
- Eat-In Kitchen
- Gas Oven or Range
- Range Hood
- Built-In Microwave
- Dishwasher
- Stainless Steel Appliances
- Upgraded Countertops
- Disposal
Flooring
- Wood
- Carpet
- Ceramic Tile
Bedrooms and Bathrooms
- En-Suite Primary Bedroom
- En-Suite Bathroom
- Cedar Closet
- Walk-In Closet
- Bathtub with Shower
- Walk-in Shower
Laundry
- Laundry Room
- Front Loading Dryer
- Front Loading Washer
Finished Basement
- Heated Basement
- Connecting Stairway
- Interior and Exterior Basement Entry
- Sump Pump
- Shelving
- Laundry in Basement
- Natural lighting in basement
Home Security
- Carbon Monoxide Detectors
- Fire and Smoke Detector
Outdoor Features
- Deck
- Screened Patio
Schools
- Chevy Chase Elementary School
- Silver Creek Middle School
- Bethesda-Chevy Chase High School
Utilities
- Forced Air Heating and Cooling System
- Programmable Thermostat
- Natural Gas Water Heater
- Municipal Trash
Community Details
- No Home Owners Association
- Chevy Chase Manor Subdivision
Listing and Financial Details
- Tax Lot 2
- Assessor Parcel Number 160700615747
Ownership History
Purchase Details
Home Financials for this Owner
Home Financials are based on the most recent Mortgage that was taken out on this home.Purchase Details
Similar Homes in the area
Home Values in the Area
Average Home Value in this Area
Purchase History
| Date | Type | Sale Price | Title Company |
|---|---|---|---|
| Deed | $1,816,050 | Paragon Title | |
| Deed | $545,000 | -- |
Mortgage History
| Date | Status | Loan Amount | Loan Type |
|---|---|---|---|
| Open | $1,452,840 | New Conventional | |
| Previous Owner | $290,000 | Stand Alone Second | |
| Previous Owner | $400,000 | Credit Line Revolving |
Property History
| Date | Event | Price | Change | Sq Ft Price |
|---|---|---|---|---|
| 05/28/2025 05/28/25 | Sold | $1,816,050 | +10.8% | $504 / Sq Ft |
| 04/29/2025 04/29/25 | Pending | -- | -- | -- |
| 04/24/2025 04/24/25 | For Sale | $1,639,000 | -- | $455 / Sq Ft |
Tax History Compared to Growth
Tax History
| Year | Tax Paid | Tax Assessment Tax Assessment Total Assessment is a certain percentage of the fair market value that is determined by local assessors to be the total taxable value of land and additions on the property. | Land | Improvement |
|---|---|---|---|---|
| 2025 | $13,346 | $1,125,600 | $644,100 | $481,500 |
| 2024 | $13,346 | $1,095,833 | $0 | $0 |
| 2023 | $12,294 | $1,066,067 | $0 | $0 |
| 2022 | $8,353 | $1,036,300 | $585,500 | $450,800 |
| 2021 | $11,088 | $1,014,767 | $0 | $0 |
| 2020 | $9,748 | $993,233 | $0 | $0 |
| 2019 | $9,263 | $971,700 | $532,300 | $439,400 |
| 2018 | $9,285 | $953,700 | $0 | $0 |
| 2017 | $8,437 | $935,700 | $0 | $0 |
| 2016 | -- | $917,700 | $0 | $0 |
| 2015 | $8,346 | $879,300 | $0 | $0 |
| 2014 | $8,346 | $840,900 | $0 | $0 |
Agents Affiliated with this Home
-
Laurie Rosen

Seller's Agent in 2025
Laurie Rosen
Long & Foster
(301) 704-3344
5 in this area
19 Total Sales
-
Erich Cabe

Buyer's Agent in 2025
Erich Cabe
Compass
(202) 320-6469
4 in this area
489 Total Sales
-
danielle Rockwood

Buyer Co-Listing Agent in 2025
danielle Rockwood
Compass
(301) 580-8229
1 in this area
7 Total Sales
Map
Source: Bright MLS
MLS Number: MDMC2170822
APN: 07-00615747
- 6520 Western Ave
- 7015 Western Ave NW
- 7206 Pinehurst Pkwy
- 7100 Western Ave
- 7303 Pomander Ln
- 3500 Shepherd St
- 3417 Cummings Ln
- 7420 Lynnhurst St
- 3514 Shepherd St
- 7201 Chestnut St
- 3518 Turner Ln
- 3517 Turner Ln
- 3515 Taylor St
- 3141 Aberfoyle Place NW
- 6949 32nd St NW
- 3015 Oregon Knolls Dr NW
- 105 Summerfield Rd
- 7047 Wyndale St NW
- 6702 Oregon Ave NW
- 2729 Unicorn Ln NW
