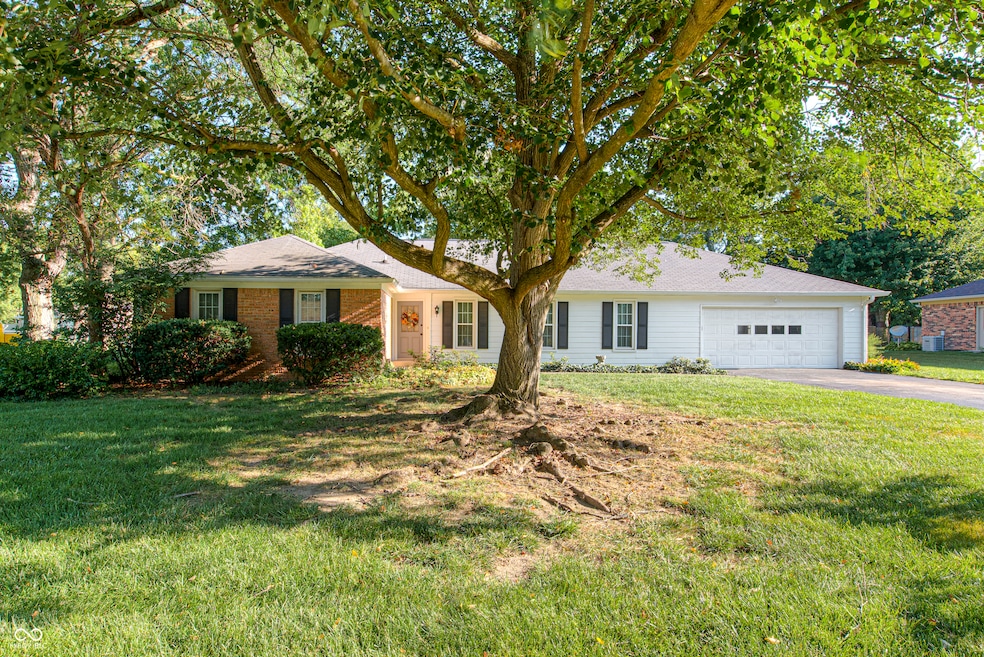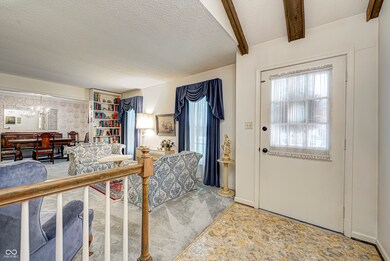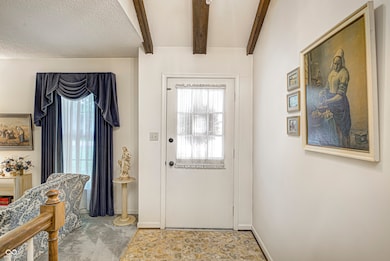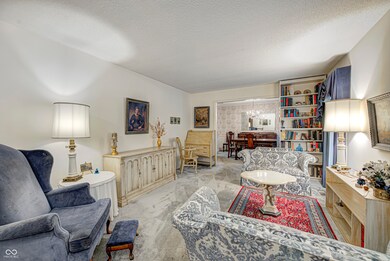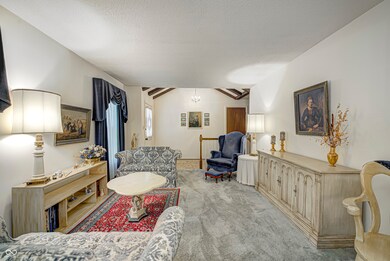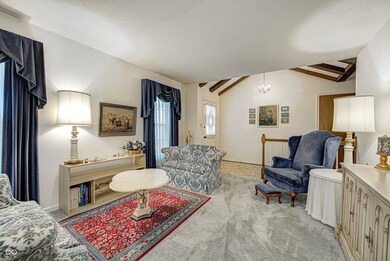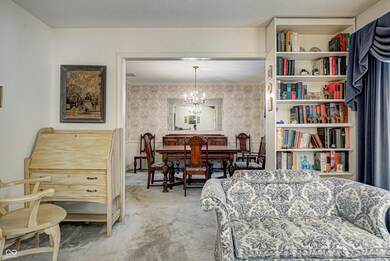
3108 Hensel Dr Carmel, IN 46033
East Carmel NeighborhoodHighlights
- Mature Trees
- Ranch Style House
- Thermal Windows
- Forest Dale Elementary School Rated A
- No HOA
- 2 Car Attached Garage
About This Home
As of November 20244-bedroom, 2.5-bathroom one level ranch in the highly desirable Keystone Woods area of Carmel presents a fantastic chance to purchase a move-in ready home at an attractive price, with the flexibility to make upgrades on your own timeline. The property boasts a spacious lot with mature trees and a tranquil backyard. Relish the serene, well-established neighborhood that offers proximity to all conveniences, ideal for walking or cycling.
Last Agent to Sell the Property
Murphy Real Estate Group, Inc. Brokerage Email: damianmur@msn.com License #RB14026918 Listed on: 08/24/2024
Last Buyer's Agent
Garrett Brooks
United Real Estate Indpls

Home Details
Home Type
- Single Family
Est. Annual Taxes
- $1,786
Year Built
- Built in 1973
Lot Details
- 0.41 Acre Lot
- Mature Trees
Parking
- 2 Car Attached Garage
Home Design
- Ranch Style House
- Brick Exterior Construction
- Cement Siding
Interior Spaces
- 2,168 Sq Ft Home
- Built-in Bookshelves
- Thermal Windows
- Living Room with Fireplace
- Crawl Space
- Pull Down Stairs to Attic
Kitchen
- Electric Oven
- Dishwasher
Bedrooms and Bathrooms
- 4 Bedrooms
Laundry
- Laundry Room
- Laundry on main level
- Dryer
- Washer
Utilities
- Forced Air Heating System
- Heating System Uses Gas
- Gas Water Heater
Community Details
- No Home Owners Association
- Keystone Woods Subdivision
Listing and Financial Details
- Legal Lot and Block 31 / 1
- Assessor Parcel Number 291406408011000018
- Seller Concessions Not Offered
Ownership History
Purchase Details
Home Financials for this Owner
Home Financials are based on the most recent Mortgage that was taken out on this home.Purchase Details
Home Financials for this Owner
Home Financials are based on the most recent Mortgage that was taken out on this home.Similar Homes in the area
Home Values in the Area
Average Home Value in this Area
Purchase History
| Date | Type | Sale Price | Title Company |
|---|---|---|---|
| Warranty Deed | -- | Centurion Land Title | |
| Warranty Deed | $460,000 | Centurion Land Title | |
| Personal Reps Deed | $325,000 | None Listed On Document |
Mortgage History
| Date | Status | Loan Amount | Loan Type |
|---|---|---|---|
| Open | $368,000 | New Conventional | |
| Closed | $368,000 | New Conventional | |
| Previous Owner | $100,000 | Credit Line Revolving |
Property History
| Date | Event | Price | Change | Sq Ft Price |
|---|---|---|---|---|
| 11/22/2024 11/22/24 | Sold | $460,000 | -3.2% | $212 / Sq Ft |
| 10/28/2024 10/28/24 | Pending | -- | -- | -- |
| 10/23/2024 10/23/24 | Price Changed | $475,000 | -3.1% | $219 / Sq Ft |
| 10/11/2024 10/11/24 | For Sale | $489,990 | +50.8% | $226 / Sq Ft |
| 09/04/2024 09/04/24 | Sold | $325,000 | -9.7% | $150 / Sq Ft |
| 08/28/2024 08/28/24 | Pending | -- | -- | -- |
| 08/24/2024 08/24/24 | For Sale | $359,900 | -- | $166 / Sq Ft |
Tax History Compared to Growth
Tax History
| Year | Tax Paid | Tax Assessment Tax Assessment Total Assessment is a certain percentage of the fair market value that is determined by local assessors to be the total taxable value of land and additions on the property. | Land | Improvement |
|---|---|---|---|---|
| 2024 | $1,822 | $301,800 | $94,900 | $206,900 |
| 2023 | $1,828 | $266,500 | $94,900 | $171,600 |
| 2022 | $1,786 | $256,700 | $90,900 | $165,800 |
| 2021 | $1,757 | $242,900 | $90,900 | $152,000 |
| 2020 | $1,717 | $198,600 | $90,900 | $107,700 |
| 2019 | $1,820 | $185,900 | $49,800 | $136,100 |
| 2018 | $1,548 | $185,800 | $49,800 | $136,000 |
| 2017 | $1,440 | $177,600 | $49,800 | $127,800 |
| 2016 | $1,455 | $177,600 | $49,800 | $127,800 |
| 2014 | $1,335 | $173,800 | $49,800 | $124,000 |
| 2013 | $1,335 | $170,000 | $49,800 | $120,200 |
Agents Affiliated with this Home
-
Garrett Brooks

Seller's Agent in 2024
Garrett Brooks
United Real Estate Indpls
(317) 523-6134
17 in this area
327 Total Sales
-
Damian Murphy
D
Seller's Agent in 2024
Damian Murphy
Murphy Real Estate Group, Inc.
2 in this area
24 Total Sales
-
Deanna Baird

Buyer's Agent in 2024
Deanna Baird
Highgarden Real Estate
(317) 376-3160
1 in this area
63 Total Sales
Map
Source: MIBOR Broker Listing Cooperative®
MLS Number: 21997996
APN: 29-14-06-408-011.000-018
- 10720 Lakeview Dr
- 11035 W Lakeshore Dr
- 10710 Braewick Dr
- 3012 Rollshore Ct
- 3738 Barrington Dr
- 10778 Haverstick Rd
- 11614 Buttonwood Dr
- 11624 Buttonwood Dr
- 10184 E Lakeshore Dr
- 2954 Weatherstone Dr
- 2882 Stoneridge Ct
- 3528 E 116th St
- 1921 E 116th St
- 1805 Wood Valley Dr
- 11045 Westfield Blvd
- 11409 Haverstick Rd
- 11626 Forest Dr
- 3479 Sugar Loaf Ct
- 3493 Sugar Loaf Ct
- 1718 Timber Heights Dr
