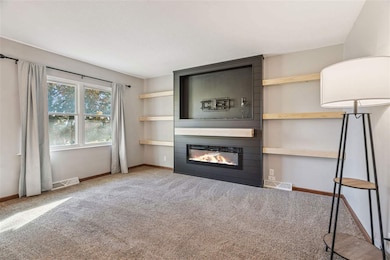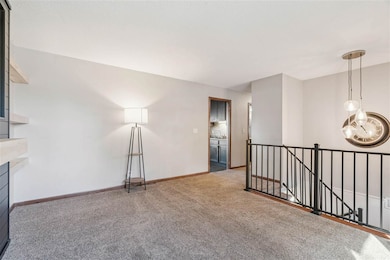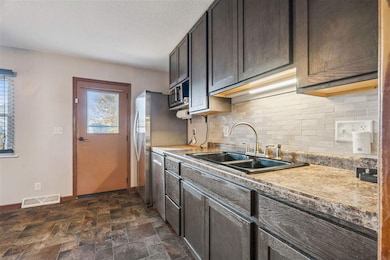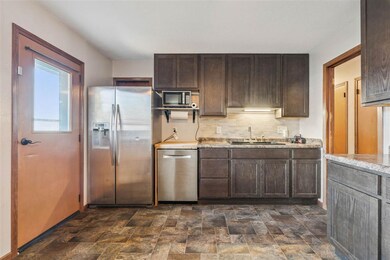3108 Huxley Ln SW Cedar Rapids, IA 52404
Estimated payment $1,390/month
Highlights
- Deck
- Main Floor Primary Bedroom
- Shed
- Prairie Ridge Elementary School Rated A-
- Fenced Yard
- Property is near shops
About This Home
Welcome Home to this move-in-ready home that offers both comfort and style. The main level features a brand-new custom built-in electric fireplace accented by black shiplap, a wood mantel, and floating shelves in the living room creating the perfect cozy focal point. The spacious kitchen boasts updated cabinets, countertops and a porcelain backsplash, with all appliances included and plenty of space for your dining table. You’ll find three comfortable bedrooms and a full bathroom on the main level, along with easy access to the deck overlooking a fenced backyard complete with a storage shed. The lower level adds even more living space with a large rec room, wood-burning fireplace, convenient half bath, laundry area (washer and dryer included) and entry to your over sized 1 car garage. A radon mitigation system is already installed for added peace of mind. This home truly checks all the boxes stylish updates, functional space and a yard ready for outdoor enjoyment.
Home Details
Home Type
- Single Family
Est. Annual Taxes
- $2,828
Year Built
- Built in 1970
Lot Details
- 6,534 Sq Ft Lot
- Lot Dimensions are 55x120
- Fenced Yard
- Level Lot
Parking
- 1 Parking Space
Home Design
- Split Foyer
- Frame Construction
Interior Spaces
- Wood Burning Fireplace
- Electric Fireplace
- Great Room with Fireplace
- Family Room Downstairs
- Living Room with Fireplace
- Combination Kitchen and Dining Room
Kitchen
- Oven or Range
- Microwave
- Dishwasher
Bedrooms and Bathrooms
- 3 Main Level Bedrooms
- Primary Bedroom on Main
Laundry
- Dryer
- Washer
Finished Basement
- Basement Fills Entire Space Under The House
- Laundry in Basement
- Natural lighting in basement
Outdoor Features
- Deck
- Shed
Location
- Property is near shops
Schools
- College Comm Elementary And Middle School
- College Comm High School
Utilities
- Forced Air Heating and Cooling System
- Heating System Uses Gas
- Internet Available
- Cable TV Available
Community Details
- Rolling Green Unit 3 Subdivision
Listing and Financial Details
- Assessor Parcel Number 190620103100000
Map
Home Values in the Area
Average Home Value in this Area
Tax History
| Year | Tax Paid | Tax Assessment Tax Assessment Total Assessment is a certain percentage of the fair market value that is determined by local assessors to be the total taxable value of land and additions on the property. | Land | Improvement |
|---|---|---|---|---|
| 2025 | $2,828 | $176,600 | $34,400 | $142,200 |
| 2024 | $3,020 | $169,300 | $31,600 | $137,700 |
| 2023 | $3,020 | $159,700 | $31,600 | $128,100 |
| 2022 | $2,780 | $145,200 | $26,100 | $119,100 |
| 2021 | $2,930 | $136,900 | $26,100 | $110,800 |
| 2020 | $2,930 | $128,700 | $23,400 | $105,300 |
| 2019 | $2,812 | $125,400 | $23,400 | $102,000 |
| 2018 | $2,736 | $125,400 | $23,400 | $102,000 |
| 2017 | $2,526 | $124,000 | $23,400 | $100,600 |
| 2016 | $2,467 | $117,300 | $23,400 | $93,900 |
| 2015 | $2,471 | $118,179 | $23,375 | $94,804 |
| 2014 | $2,284 | $123,098 | $23,375 | $99,723 |
| 2013 | $2,266 | $123,098 | $23,375 | $99,723 |
Property History
| Date | Event | Price | List to Sale | Price per Sq Ft | Prior Sale |
|---|---|---|---|---|---|
| 10/30/2025 10/30/25 | For Sale | $220,000 | +2.3% | $151 / Sq Ft | |
| 05/14/2025 05/14/25 | Sold | $215,000 | 0.0% | $147 / Sq Ft | View Prior Sale |
| 04/04/2025 04/04/25 | Pending | -- | -- | -- | |
| 03/12/2025 03/12/25 | For Sale | $215,000 | +22.2% | $147 / Sq Ft | |
| 06/25/2021 06/25/21 | Sold | $176,000 | +10.1% | $121 / Sq Ft | View Prior Sale |
| 05/25/2021 05/25/21 | Pending | -- | -- | -- | |
| 05/21/2021 05/21/21 | For Sale | $159,900 | +18.0% | $110 / Sq Ft | |
| 09/13/2019 09/13/19 | Sold | $135,500 | -1.5% | $93 / Sq Ft | View Prior Sale |
| 08/11/2019 08/11/19 | Pending | -- | -- | -- | |
| 08/09/2019 08/09/19 | Price Changed | $137,500 | -3.8% | $94 / Sq Ft | |
| 07/23/2019 07/23/19 | For Sale | $142,900 | +9.9% | $98 / Sq Ft | |
| 03/24/2017 03/24/17 | Sold | $130,000 | 0.0% | $92 / Sq Ft | View Prior Sale |
| 02/25/2017 02/25/17 | Pending | -- | -- | -- | |
| 02/23/2017 02/23/17 | For Sale | $130,000 | -- | $92 / Sq Ft |
Purchase History
| Date | Type | Sale Price | Title Company |
|---|---|---|---|
| Warranty Deed | $215,000 | River Ridge Escrow | |
| Warranty Deed | $135,500 | None Available | |
| Interfamily Deed Transfer | -- | None Available |
Mortgage History
| Date | Status | Loan Amount | Loan Type |
|---|---|---|---|
| Open | $208,550 | New Conventional | |
| Previous Owner | $131,435 | New Conventional |
Source: Iowa City Area Association of REALTORS®
MLS Number: 202506708
APN: 19062-01031-00000
- 3009 Huxley Ln SW
- 3009 Carriage Dr SW
- 3209 Bramble Rd SW
- 3139 Stratford Ln SW
- 3226 Bramble Rd SW
- 2812 29th Ave SW
- 3114 Coral Ln SW
- 3205 33rd Ave SW
- 3405 Queen Dr SW
- 3302 Sokol Ln SW
- 3315 Sokol Ln SW
- 3321 Sokol Ln SW
- 3424 Sokol Ln SW
- 3502 Sokol Ln SW
- 3508 Sokol Ln SW
- 3514 Sokol Ln SW
- 3431 Sokol Ln SW
- 3503 Sokol Ln SW
- 3715 33rd Ave SW Unit 4.8 AC
- 3715 33rd Ave SW Unit 5.8 AC
- 3320 Queen Dr
- 3404 Queen Dr SW
- 3205 Samuel Ct SW
- 2155 Westdale Dr SW
- 4227 21st Ave SW
- 4419 1st Ave SW
- 110 Jacolyn Dr SW
- 2981 6th St SW
- 5200 16th Ave SW
- 5150 16th Ave SW
- 2417 Illinois St SW
- 640 16th Ave SW
- 321 28th St NW
- 117-129 Harbet Ave NW
- 901 9th St SW Unit Upper
- 702 9th St SW Unit 1
- 702 9th St SW Unit 2
- 3101 Stoney Point Rd SW
- 228 Wilson Ave SW
- 1308 Adair Ct SW







