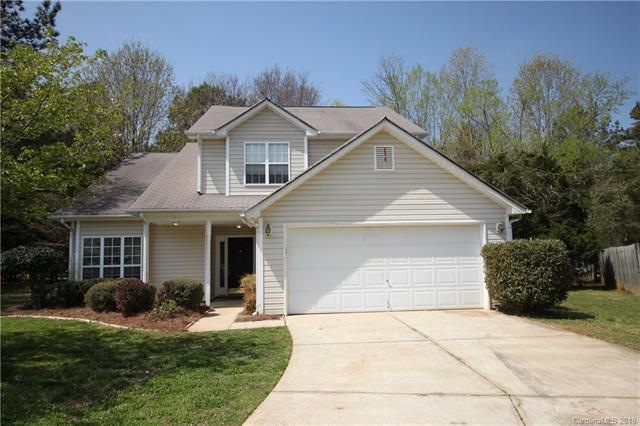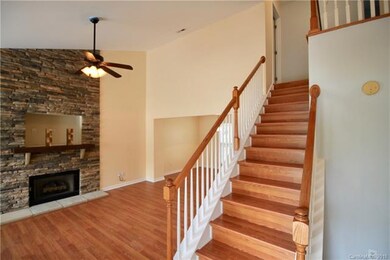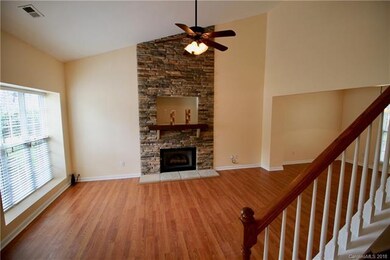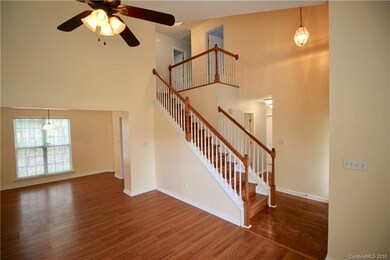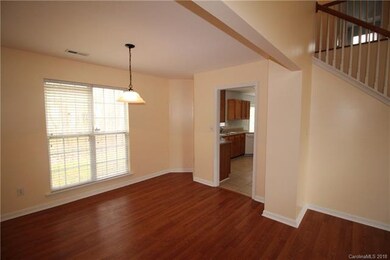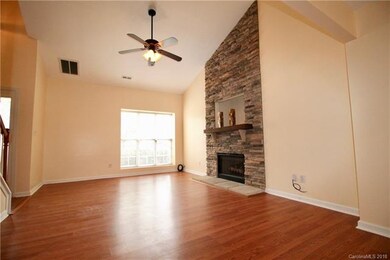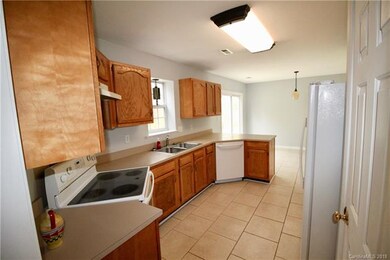
3108 Leicester Dr Matthews, NC 28104
Highlights
- Colonial Architecture
- Cathedral Ceiling
- Gas Log Fireplace
- Stallings Elementary School Rated A
- Wood Flooring
About This Home
As of June 2018Rare find in Buckingham. Low Union County taxes. Located in a quiet cul-de-sac, this 3BD, 2.5BA house has been completely repainted. The property features open plan with a beautiful stone fireplace in the great room. Perfect to entertain your guests. Fantastic large Master Suite on the upper level. Minimal traffic is ideal for outdoor play. Schools for 2018-2019 will be Stallings, Porter Ridge Middle and High.
Last Agent to Sell the Property
EXP Realty LLC License #106345 Listed on: 04/12/2018

Home Details
Home Type
- Single Family
Year Built
- Built in 1999
HOA Fees
- $13 Monthly HOA Fees
Parking
- 2
Home Design
- Colonial Architecture
- Slab Foundation
- Vinyl Siding
Interior Spaces
- Cathedral Ceiling
- Gas Log Fireplace
- Pull Down Stairs to Attic
Flooring
- Wood
- Laminate
- Tile
- Vinyl Plank
Utilities
- Heating System Uses Natural Gas
Community Details
- Henderson Properties Association, Phone Number (704) 970-4155
Listing and Financial Details
- Assessor Parcel Number 08-315-149
Ownership History
Purchase Details
Home Financials for this Owner
Home Financials are based on the most recent Mortgage that was taken out on this home.Purchase Details
Home Financials for this Owner
Home Financials are based on the most recent Mortgage that was taken out on this home.Purchase Details
Home Financials for this Owner
Home Financials are based on the most recent Mortgage that was taken out on this home.Purchase Details
Home Financials for this Owner
Home Financials are based on the most recent Mortgage that was taken out on this home.Similar Homes in Matthews, NC
Home Values in the Area
Average Home Value in this Area
Purchase History
| Date | Type | Sale Price | Title Company |
|---|---|---|---|
| Warranty Deed | $224,000 | None Available | |
| Warranty Deed | $160,000 | None Available | |
| Warranty Deed | $147,000 | -- | |
| Warranty Deed | $141,000 | -- |
Mortgage History
| Date | Status | Loan Amount | Loan Type |
|---|---|---|---|
| Open | $266,000 | New Conventional | |
| Closed | $224,000 | Adjustable Rate Mortgage/ARM | |
| Previous Owner | $131,290 | New Conventional | |
| Previous Owner | $144,000 | Unknown | |
| Previous Owner | $139,555 | New Conventional | |
| Previous Owner | $136,550 | Unknown | |
| Previous Owner | $133,850 | No Value Available |
Property History
| Date | Event | Price | Change | Sq Ft Price |
|---|---|---|---|---|
| 07/22/2025 07/22/25 | Price Changed | $449,900 | -1.1% | $269 / Sq Ft |
| 07/11/2025 07/11/25 | For Sale | $454,900 | +103.1% | $272 / Sq Ft |
| 06/25/2018 06/25/18 | Sold | $224,000 | -2.6% | $134 / Sq Ft |
| 05/15/2018 05/15/18 | Pending | -- | -- | -- |
| 04/12/2018 04/12/18 | For Sale | $229,900 | -- | $138 / Sq Ft |
Tax History Compared to Growth
Tax History
| Year | Tax Paid | Tax Assessment Tax Assessment Total Assessment is a certain percentage of the fair market value that is determined by local assessors to be the total taxable value of land and additions on the property. | Land | Improvement |
|---|---|---|---|---|
| 2024 | $2,568 | $292,500 | $48,000 | $244,500 |
| 2023 | $2,460 | $292,500 | $48,000 | $244,500 |
| 2022 | $2,439 | $292,500 | $48,000 | $244,500 |
| 2021 | $2,439 | $292,500 | $48,000 | $244,500 |
| 2020 | $1,901 | $186,500 | $30,000 | $156,500 |
| 2019 | $1,901 | $186,500 | $30,000 | $156,500 |
| 2018 | $1,901 | $186,500 | $30,000 | $156,500 |
| 2017 | $1,951 | $186,500 | $30,000 | $156,500 |
| 2016 | $1,967 | $186,500 | $30,000 | $156,500 |
| 2015 | $1,991 | $186,500 | $30,000 | $156,500 |
| 2014 | $1,187 | $166,180 | $35,000 | $131,180 |
Agents Affiliated with this Home
-
Ray Munroe

Seller's Agent in 2025
Ray Munroe
EXP Realty LLC Ballantyne
(704) 806-7537
27 Total Sales
-
Wojtek Lachowski

Seller's Agent in 2018
Wojtek Lachowski
EXP Realty LLC
(704) 806-0187
75 Total Sales
-
Dino Ajanovic
D
Buyer's Agent in 2018
Dino Ajanovic
Ajanovic Realty LLC
(704) 605-6560
21 Total Sales
Map
Source: Canopy MLS (Canopy Realtor® Association)
MLS Number: CAR3379936
APN: 08-315-149
- 5009 Ravens Ct
- 8105 Castlemaine Dr
- 2011 Redwood Dr
- 3003 Wedge Ct
- 2241 Flagstick Dr
- 617 Rock Hill Church Rd
- 5109 Gold Crest Dr
- 5940 Four Wood Dr
- 5916 Four Wood Dr
- 0 Union Rd Unit CAR4114099
- Lawyers Rd Lawyers Rd
- 1007 Moose Trail
- 1220 Avalon Place
- 7007 Broad Leaf Ct
- 1120 Millwright Ln
- 603 Southstone Dr
- 15804 Fairfield Dr
- 7017 Brookgreen Terrace
- 1330 Millview Ln
- 1006 Gradison Dr
