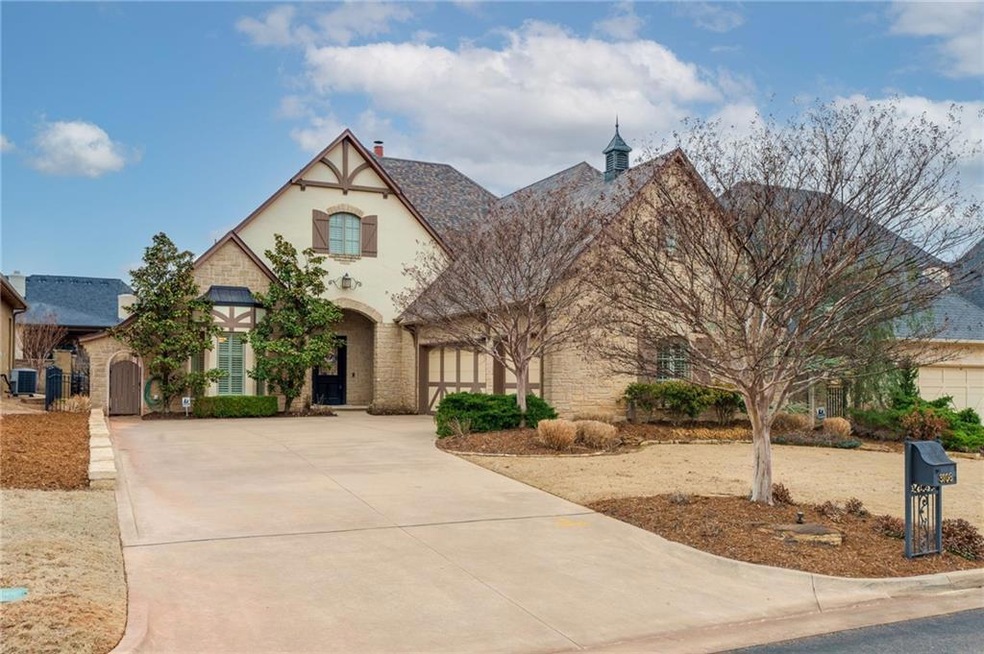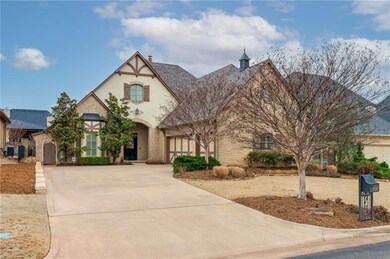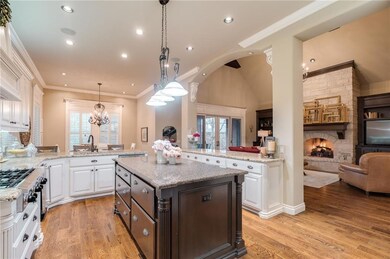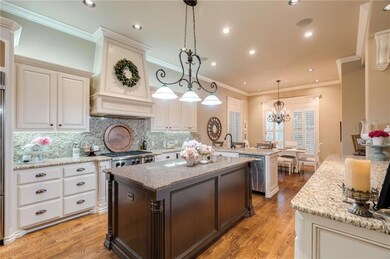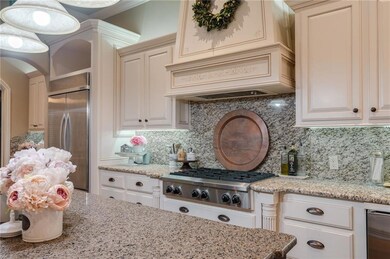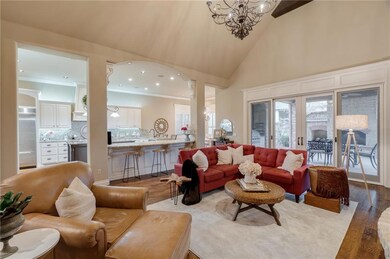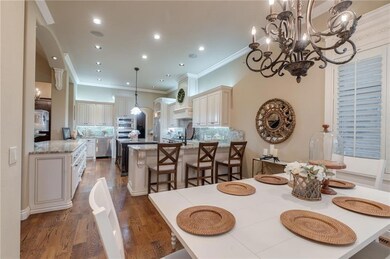
3108 NW 157th St Edmond, OK 73013
Quail Springs NeighborhoodEstimated Value: $697,687 - $742,000
Highlights
- Traditional Architecture
- Wood Flooring
- Covered patio or porch
- Angie Debo Elementary School Rated A-
- 2 Fireplaces
- Double Oven
About This Home
As of April 2023This Southern-Living-Worthy home feels so good! Approx 11' ceilings, double crown molding, wood floors, plantation shutters, surround sound, etc. SUPER HIGH QUALITY. Entertainer's dream with large open kitchen, island, breakfast bar, eating area, KitchenAid Appliances, built-in stainless steel refrigerator, nice sized double ovens, warming oven, beverage refrigerator, ice maker, a lot of storage, spacious eating area and Butler's Pantry. Open kitch/living w vaulted ceiling, wood beams, eye catching stone fireplace, gas logs, nice hearth for seating, builtin cabinets/book shelves overlooking very cool outdoor living w fireplace, grill and Phantom screens. Large formal dining currently used as a study. Primary bedroom w sitting area, patio access and large bathroom, double sinks, jetted tub, walk-in shower, walk-in closet. Fantastic theater room complete with comfortable theater seats and concession area. 2nd & 3rd bedrooms are en-suite and the storage is GREAT! HOA maintains the yard.
Home Details
Home Type
- Single Family
Est. Annual Taxes
- $7,691
Year Built
- Built in 2007
Lot Details
- 8,960 Sq Ft Lot
- North Facing Home
- Interior Lot
- Sprinkler System
HOA Fees
- $184 Monthly HOA Fees
Parking
- 3 Car Attached Garage
- Garage Door Opener
- Driveway
- Additional Parking
Home Design
- Traditional Architecture
- French Architecture
- Slab Foundation
- Brick Frame
- Composition Roof
- Stucco
- Stone
Interior Spaces
- 3,768 Sq Ft Home
- 1.5-Story Property
- Woodwork
- Ceiling Fan
- 2 Fireplaces
- Metal Fireplace
- Window Treatments
- Utility Room with Study Area
- Laundry Room
- Inside Utility
Kitchen
- Double Oven
- Electric Oven
- Built-In Range
- Microwave
- Ice Maker
- Dishwasher
- Wood Stained Kitchen Cabinets
- Disposal
Flooring
- Wood
- Carpet
- Tile
Bedrooms and Bathrooms
- 3 Bedrooms
Home Security
- Home Security System
- Fire and Smoke Detector
Outdoor Features
- Covered patio or porch
- Fire Pit
- Outdoor Grill
- Rain Gutters
Schools
- Angie Debo Elementary School
- Summit Middle School
- Santa Fe High School
Utilities
- Zoned Heating and Cooling
- High Speed Internet
- Cable TV Available
Community Details
- Association fees include gated entry, maintenance, maintenance common areas, pool, rec facility
- Mandatory home owners association
Listing and Financial Details
- Legal Lot and Block 018 / 006
Ownership History
Purchase Details
Home Financials for this Owner
Home Financials are based on the most recent Mortgage that was taken out on this home.Purchase Details
Home Financials for this Owner
Home Financials are based on the most recent Mortgage that was taken out on this home.Purchase Details
Purchase Details
Purchase Details
Purchase Details
Home Financials for this Owner
Home Financials are based on the most recent Mortgage that was taken out on this home.Purchase Details
Similar Homes in Edmond, OK
Home Values in the Area
Average Home Value in this Area
Purchase History
| Date | Buyer | Sale Price | Title Company |
|---|---|---|---|
| Tarpley Family Trust | $680,000 | Chicago Title | |
| Smith Douglas M | $525,000 | Chicago Title Oklahoma Co | |
| B And R Revocable Trust | -- | None Available | |
| Starr Ruth | -- | None Available | |
| Starr Bill | $568,500 | Capitol Abstract & Title Co | |
| Clayburn Timothy E | -- | None Available | |
| Clayburn Custom Homes Llc | $72,000 | Stewart Abstract & Title Of |
Mortgage History
| Date | Status | Borrower | Loan Amount |
|---|---|---|---|
| Open | Tarpley Family Trust | $605,200 | |
| Previous Owner | Smith Douglas M | $472,500 | |
| Previous Owner | Clayburn Construction Co Inc | $417,000 | |
| Previous Owner | Clayburn Timothy E | $135,217 | |
| Previous Owner | Clayburn Construction Co Inc | $544,745 |
Property History
| Date | Event | Price | Change | Sq Ft Price |
|---|---|---|---|---|
| 04/17/2023 04/17/23 | Sold | $680,000 | -2.7% | $180 / Sq Ft |
| 03/18/2023 03/18/23 | Pending | -- | -- | -- |
| 02/25/2023 02/25/23 | For Sale | $699,000 | +33.1% | $186 / Sq Ft |
| 02/20/2019 02/20/19 | Sold | $525,000 | -12.5% | $137 / Sq Ft |
| 01/25/2019 01/25/19 | Pending | -- | -- | -- |
| 06/26/2018 06/26/18 | For Sale | $599,900 | -- | $157 / Sq Ft |
Tax History Compared to Growth
Tax History
| Year | Tax Paid | Tax Assessment Tax Assessment Total Assessment is a certain percentage of the fair market value that is determined by local assessors to be the total taxable value of land and additions on the property. | Land | Improvement |
|---|---|---|---|---|
| 2024 | $7,691 | $70,895 | $12,122 | $58,773 |
| 2023 | $7,691 | $64,623 | $11,423 | $53,200 |
| 2022 | $7,392 | $61,546 | $11,994 | $49,552 |
| 2021 | $6,968 | $58,616 | $10,724 | $47,892 |
| 2020 | $6,735 | $55,825 | $12,241 | $43,584 |
| 2019 | $6,953 | $57,310 | $12,241 | $45,069 |
| 2018 | $6,854 | $56,155 | $0 | $0 |
| 2017 | $7,093 | $58,464 | $11,295 | $47,169 |
| 2016 | $7,173 | $59,454 | $11,295 | $48,159 |
| 2015 | $7,236 | $59,640 | $12,418 | $47,222 |
| 2014 | $7,238 | $59,808 | $12,418 | $47,390 |
Agents Affiliated with this Home
-
Anne Wilson

Seller's Agent in 2023
Anne Wilson
Keller Williams Central OK ED
(405) 820-8139
3 in this area
124 Total Sales
-
Terri Barnett

Seller's Agent in 2019
Terri Barnett
Rhonda Bratton Homes
(405) 245-1572
6 in this area
64 Total Sales
Map
Source: MLSOK
MLS Number: 1049883
APN: 206491680
- 15705 Via Sierra
- 1700 Cambria Ct
- 1600 Cambria Ct
- 1516 Cambria Ct
- 1508 Cambria Ct
- 1601 Cambria Ct
- 1517 Cambria Ct
- 1525 Cambria Ct
- 1509 Cambria Ct
- 16201 Royal Crest Ln
- 3036 Via Esperanza
- 16125 James Thomas Ct
- 16324 Morningside Dr
- 3332 NW 159th Terrace
- 2804 NW 158th St
- 16356 Morningside Dr
- 2801 NW 154th St
- 16405 Dustin Ln
- 2708 NW 158th St
- 3432 NW 160th St
- 3108 NW 157th St
- 3104 NW 157th St
- 3112 NW 157th St
- 3116 NW 157th St
- 15721 Via Sierra
- 3113 NW 157th St
- 3117 NW 157th St
- 3120 NW 157th St
- 3121 NW 157th St
- 15501 Laguna Dr
- 15709 Via Sierra
- 15713 Via Sierra
- 0 Via Sierra
- 3124 NW 157th St
- 3101 NW 157th St
- 15716 Via Sierra
- 15800 Royal Crest Ln
- 3042 NW 160th St
- 3029 NW 157th St
- 15801 Royal Crest Ln
