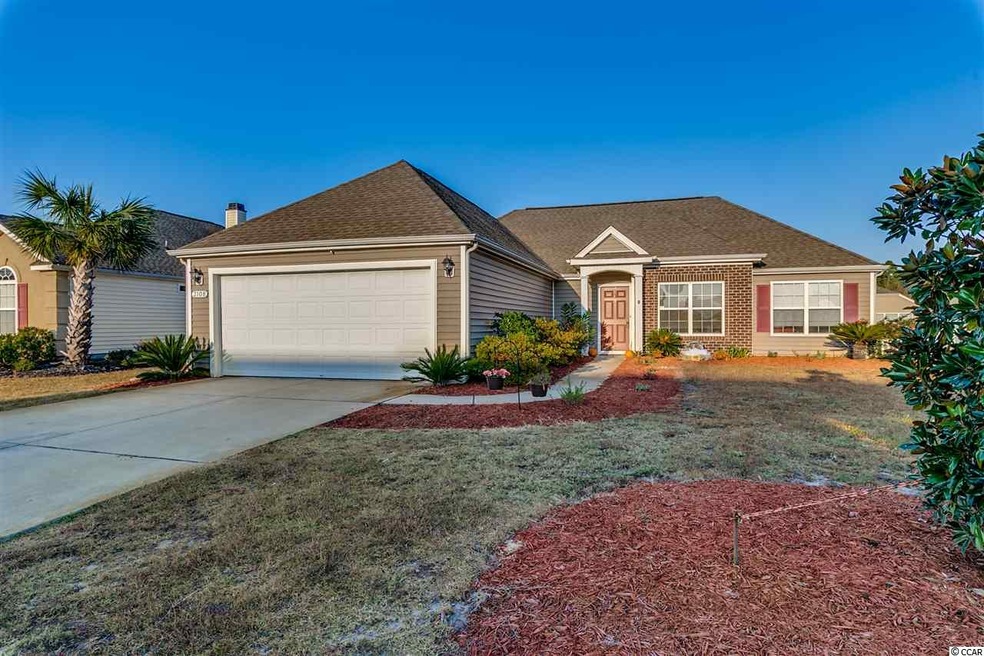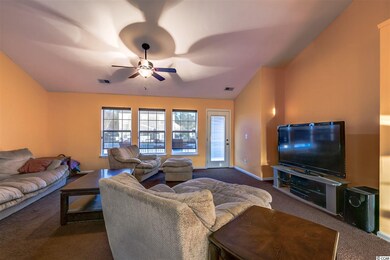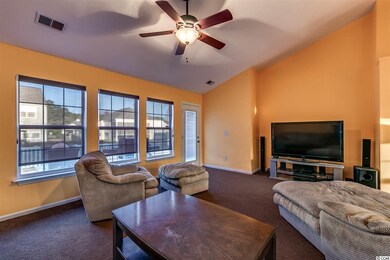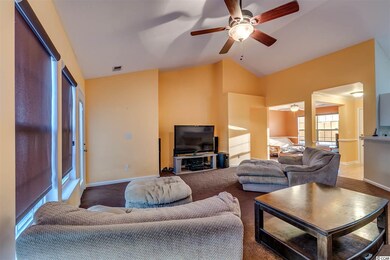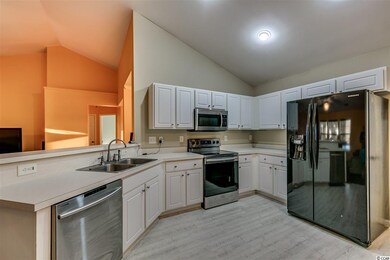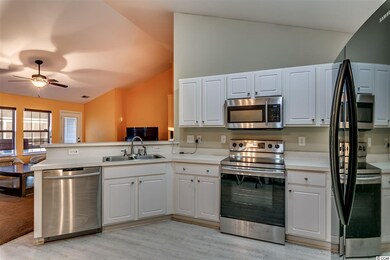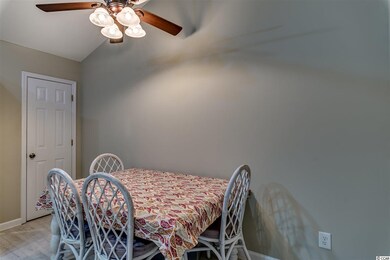
3108 Robins Nest Way Myrtle Beach, SC 29579
Highlights
- Clubhouse
- Vaulted Ceiling
- Community Pool
- Ocean Bay Elementary School Rated A
- Ranch Style House
- Breakfast Area or Nook
About This Home
As of May 2025This home is a great value! Popular Sullivan floorplan in The Farm at Carolina Forest. Spacious, open 3BR/2BA home with formal dining room. Kitchen features wood floors, vaulted ceilings, a breakfast nook, and has new stainless steel stove, microwave, and dishwasher. Large living room has vaulted ceilings. Dining room includes tray ceilings and ceiling fan. Master suite offers tray ceilings, large walk in closet, linen closet, double vanity, and garden tub. Fenced in yard includes irrigation that is on a separate well. Amenities include an 8000 square foot pool with clubhouse, a smaller pool, fitness room, basketball courts, playground, and more. Convenient location just minutes from shopping, dining, golf, Broadway at the Beach, Myrtle Beach International Airport, Highway 31, Ocean Bay Elementary and Middle schools, and so much more. All information is deemed reliable but not guaranteed. Buyer is responsible for verification.
Last Agent to Sell the Property
Jeff Casterline
INNOVATE Real Estate License #47037 Listed on: 11/14/2016
Home Details
Home Type
- Single Family
Est. Annual Taxes
- $730
Year Built
- Built in 2006
Lot Details
- Fenced
- Rectangular Lot
HOA Fees
- $84 Monthly HOA Fees
Parking
- 2 Car Attached Garage
Home Design
- Ranch Style House
- Brick Exterior Construction
- Slab Foundation
- Vinyl Siding
Interior Spaces
- 1,601 Sq Ft Home
- Tray Ceiling
- Vaulted Ceiling
- Ceiling Fan
- Formal Dining Room
- Carpet
- Fire and Smoke Detector
- Laundry Room
Kitchen
- Breakfast Area or Nook
- Breakfast Bar
- Range
- Microwave
- Dishwasher
- Disposal
Bedrooms and Bathrooms
- 3 Bedrooms
- Linen Closet
- Walk-In Closet
- 2 Full Bathrooms
- Dual Vanity Sinks in Primary Bathroom
- Garden Bath
Location
- Outside City Limits
Schools
- Ocean Bay Elementary School
- Ocean Bay Middle School
- Carolina Forest High School
Utilities
- Central Heating and Cooling System
- Underground Utilities
- Water Heater
- Phone Available
- Cable TV Available
Community Details
Overview
- Association fees include electric common, legal and accounting, master antenna/cable TV, manager, pool service, recreation facilities, trash pickup
- The community has rules related to fencing, allowable golf cart usage in the community
Amenities
- Clubhouse
Recreation
- Community Pool
Ownership History
Purchase Details
Home Financials for this Owner
Home Financials are based on the most recent Mortgage that was taken out on this home.Purchase Details
Purchase Details
Purchase Details
Home Financials for this Owner
Home Financials are based on the most recent Mortgage that was taken out on this home.Similar Homes in Myrtle Beach, SC
Home Values in the Area
Average Home Value in this Area
Purchase History
| Date | Type | Sale Price | Title Company |
|---|---|---|---|
| Warranty Deed | $183,500 | None Available | |
| Deed | $145,000 | -- | |
| Deed | $171,500 | -- | |
| Warranty Deed | $184,960 | None Available |
Mortgage History
| Date | Status | Loan Amount | Loan Type |
|---|---|---|---|
| Open | $100,000 | New Conventional | |
| Closed | $100 | New Conventional | |
| Previous Owner | $30,000 | Credit Line Revolving | |
| Previous Owner | $18,496 | Stand Alone Second | |
| Previous Owner | $147,968 | Fannie Mae Freddie Mac |
Property History
| Date | Event | Price | Change | Sq Ft Price |
|---|---|---|---|---|
| 05/28/2025 05/28/25 | Sold | $330,000 | -1.5% | $210 / Sq Ft |
| 03/14/2025 03/14/25 | Price Changed | $335,000 | -1.2% | $213 / Sq Ft |
| 02/10/2025 02/10/25 | For Sale | $339,000 | +84.7% | $216 / Sq Ft |
| 01/06/2017 01/06/17 | Sold | $183,500 | -5.8% | $115 / Sq Ft |
| 11/23/2016 11/23/16 | Pending | -- | -- | -- |
| 11/14/2016 11/14/16 | For Sale | $194,900 | -- | $122 / Sq Ft |
Tax History Compared to Growth
Tax History
| Year | Tax Paid | Tax Assessment Tax Assessment Total Assessment is a certain percentage of the fair market value that is determined by local assessors to be the total taxable value of land and additions on the property. | Land | Improvement |
|---|---|---|---|---|
| 2024 | $730 | $7,802 | $1,832 | $5,970 |
| 2023 | $730 | $7,802 | $1,832 | $5,970 |
| 2021 | $638 | $8,902 | $1,978 | $6,924 |
| 2020 | $549 | $8,902 | $1,978 | $6,924 |
| 2019 | $549 | $8,902 | $1,978 | $6,924 |
| 2018 | $473 | $6,784 | $1,592 | $5,192 |
| 2017 | $627 | $6,784 | $1,592 | $5,192 |
| 2016 | -- | $6,784 | $1,592 | $5,192 |
| 2015 | $627 | $6,785 | $1,593 | $5,192 |
| 2014 | $579 | $6,785 | $1,593 | $5,192 |
Agents Affiliated with this Home
-
Advantage Agent Group

Seller's Agent in 2025
Advantage Agent Group
Agent Group Realty
(843) 408-0899
381 Total Sales
-
Kristina Kolp
K
Seller Co-Listing Agent in 2025
Kristina Kolp
Agent Group Realty
(843) 653-9667
6 Total Sales
-
Will de Hostos

Buyer's Agent in 2025
Will de Hostos
BH & G Elliott Coastal Living
(914) 275-8084
43 Total Sales
-
J
Seller's Agent in 2017
Jeff Casterline
INNOVATE Real Estate
-
Rich Gregorio

Buyer's Agent in 2017
Rich Gregorio
Beach & Forest Realty
(843) 606-1993
1 Total Sale
Map
Source: Coastal Carolinas Association of REALTORS®
MLS Number: 1622483
APN: 39607040029
- 125 Mountain Ash Ln
- 2912 Scarecrow Way
- 2210 Haystack Way Unit MB
- 505 Hay Hill Ln Unit B
- 502 Hay Hill Ln Unit B
- 192 Mountain Ash Ln
- 514 Hay Hill Ln Unit C
- 2629 Scarecrow Way
- 2072 Haystack Way Unit MB
- 5628 Camilla Ct
- 5621 Camilla Ct
- 4517 Planters Row Way
- 2053 Haystack Way
- 2336 Windmill Way
- 2685 Scarecrow Way
- 1298 Harvester Cir Unit 1298 The Farm
- 5809 Oakbury Ct
- 849 Barn Owl Ct
- 1004 Harvester Cir
- 893 Barn Owl Ct
