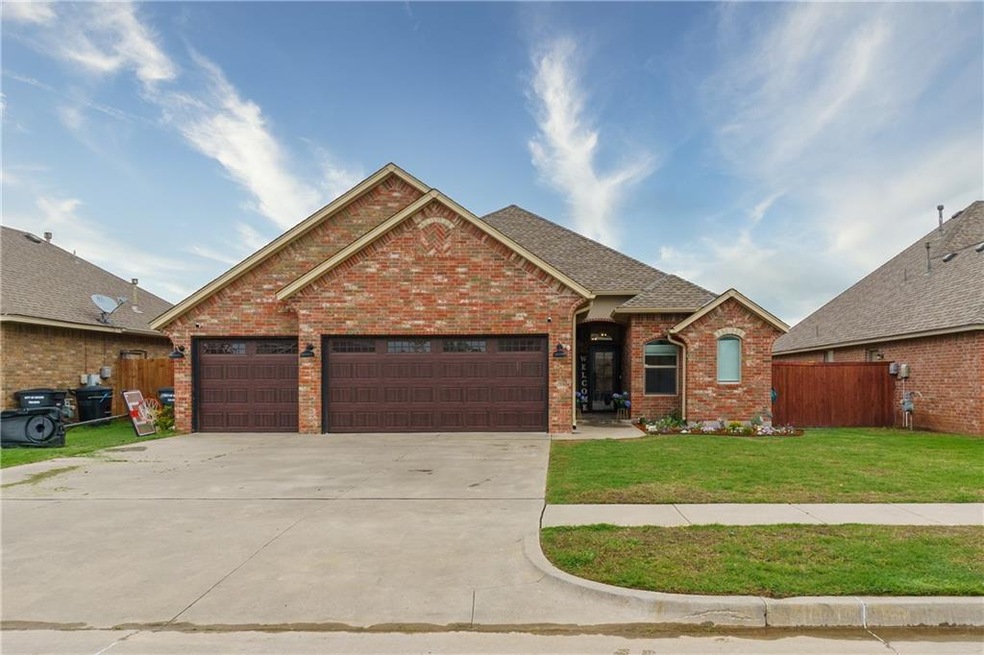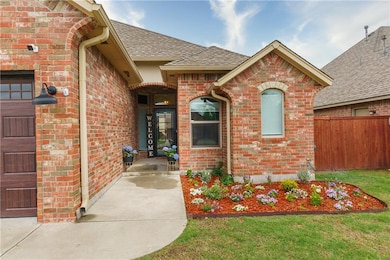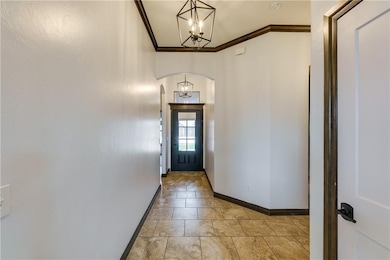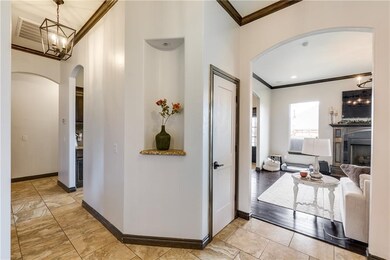
Estimated Value: $296,000 - $309,000
Highlights
- Dallas Architecture
- Wood Flooring
- 3 Car Attached Garage
- Broadmoore Elementary School Rated A
- Covered patio or porch
- Interior Lot
About This Home
As of July 2021Lets talk about the upgrades: Exterior: Coach lights, Patio fans, Patio sun screens, Shed, solar lights, flood lights, new landscaping. Interior: All new Carpet, All interior lights updated to modern lights, new ceiling fans, new chandelier in kitchen and living, new guest bath fixtures and vanity lights, bluetooth exhaust fan with nighlight and bluetooth speakers, modern sink and updated cabinets. new doors thought house, new outlets including USBs, new cordless blinds, new door knobs throughout. Frond door entry Schlag handle with pin pad entry, Shlag back door handle. New paint through out with modern colors. new garage doors and shop lights
Home Details
Home Type
- Single Family
Est. Annual Taxes
- $4,158
Year Built
- Built in 2011
Lot Details
- 7,183 Sq Ft Lot
- Interior Lot
HOA Fees
- $13 Monthly HOA Fees
Parking
- 3 Car Attached Garage
- Garage Door Opener
- Driveway
Home Design
- Dallas Architecture
- Slab Foundation
- Brick Frame
- Composition Roof
Interior Spaces
- 1,744 Sq Ft Home
- 1-Story Property
- Ceiling Fan
- Gas Log Fireplace
Kitchen
- Dishwasher
- Wood Stained Kitchen Cabinets
- Disposal
Flooring
- Wood
- Tile
Bedrooms and Bathrooms
- 3 Bedrooms
- 2 Full Bathrooms
Outdoor Features
- Covered patio or porch
- Outbuilding
Schools
- Broadmoore Elementary School
- Highland East JHS Middle School
- Moore High School
Utilities
- Central Heating and Cooling System
Community Details
- Association fees include greenbelt, rec facility
- Mandatory home owners association
Listing and Financial Details
- Legal Lot and Block 10 / 17
Ownership History
Purchase Details
Home Financials for this Owner
Home Financials are based on the most recent Mortgage that was taken out on this home.Purchase Details
Home Financials for this Owner
Home Financials are based on the most recent Mortgage that was taken out on this home.Similar Homes in Moore, OK
Home Values in the Area
Average Home Value in this Area
Purchase History
| Date | Buyer | Sale Price | Title Company |
|---|---|---|---|
| Harris William Dillon | $252,000 | First American Title | |
| Miller Samantha A | $185,000 | None Available |
Mortgage History
| Date | Status | Borrower | Loan Amount |
|---|---|---|---|
| Open | Harris William Dillon | $241,544 | |
| Previous Owner | Miller Samantha A | $185,000 |
Property History
| Date | Event | Price | Change | Sq Ft Price |
|---|---|---|---|---|
| 07/30/2021 07/30/21 | Sold | $252,000 | +7.2% | $144 / Sq Ft |
| 05/14/2021 05/14/21 | Pending | -- | -- | -- |
| 05/13/2021 05/13/21 | For Sale | $235,000 | +27.0% | $135 / Sq Ft |
| 07/24/2013 07/24/13 | Sold | $185,000 | +0.3% | $106 / Sq Ft |
| 06/23/2013 06/23/13 | Pending | -- | -- | -- |
| 02/15/2013 02/15/13 | For Sale | $184,500 | -- | $106 / Sq Ft |
Tax History Compared to Growth
Tax History
| Year | Tax Paid | Tax Assessment Tax Assessment Total Assessment is a certain percentage of the fair market value that is determined by local assessors to be the total taxable value of land and additions on the property. | Land | Improvement |
|---|---|---|---|---|
| 2024 | $4,158 | $34,277 | $6,339 | $27,938 |
| 2023 | $3,978 | $32,644 | $5,030 | $27,614 |
| 2022 | $3,409 | $27,564 | $4,630 | $22,934 |
| 2021 | $0 | $22,837 | $4,134 | $18,703 |
| 2020 | $0 | $22,172 | $3,494 | $18,678 |
| 2019 | $0 | $21,527 | $3,408 | $18,119 |
| 2018 | $0 | $20,900 | $3,600 | $17,300 |
| 2017 | $0 | $20,900 | $0 | $0 |
| 2016 | -- | $20,900 | $3,600 | $17,300 |
| 2015 | -- | $21,078 | $3,600 | $17,478 |
| 2014 | -- | $20,898 | $3,420 | $17,478 |
Agents Affiliated with this Home
-
Corey Travis

Seller's Agent in 2021
Corey Travis
Flotilla
(405) 650-5171
2 in this area
66 Total Sales
-
Tiffany Padilla

Buyer's Agent in 2021
Tiffany Padilla
Whittington Realty
(405) 696-8966
4 in this area
51 Total Sales
-
Carri Ray

Seller's Agent in 2013
Carri Ray
Trinity Properties
(918) 520-7149
7 in this area
1,635 Total Sales
-
Pat Slack

Buyer's Agent in 2013
Pat Slack
RE/MAX
(855) 722-3636
185 Total Sales
Map
Source: MLSOK
MLS Number: 957430
APN: R0161243
- 816 SW 32nd St
- 804 SW 32nd St
- 708 Carol Ann Place
- 2524 S Eastern Ave
- 101 SE 27th St
- 4236 Notting Hill Dr
- 602 SW 38th Place
- 217 SE 28th St
- 3207 Lois Arlene Cir
- 2501 Port Rush Dr
- 1008 SW 43rd St
- 4204 Mackenzie Dr
- 4218 Syracuse St
- 4220 Red Apple Terrace
- 4408 Katie Ridge Dr
- 3721 Central Park Dr
- 4125 Queens Dr
- 3116 Sycamore Dr
- 105 SE 34th St
- 3301 Judy Terrace
- 3108 San Juan Trail
- 3112 San Juan Trail
- 3116 San Juan Trail
- 725 Tasha Cir
- 721 Tasha Cir
- 712 Woods Way
- 3109 San Juan Trail
- 3105 San Juan Trail
- 3113 San Juan Trail
- 708 Woods Way
- 3120 San Juan Trail
- 3101 San Juan Trail
- 3117 San Juan Trail
- 722 Tasha Cir
- 3017 San Juan Trail
- 717 Tasha Cir
- 704 Woods Way
- 3200 San Juan Trail
- 3121 San Juan Trail
- 3008 San Juan Trail






