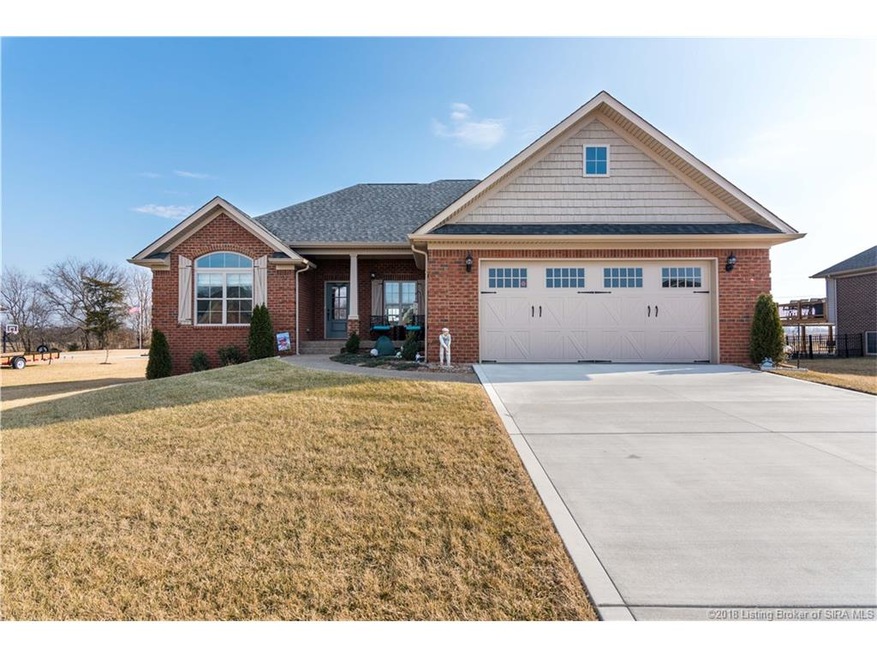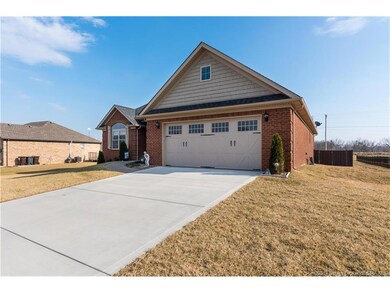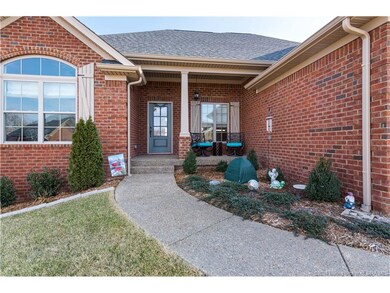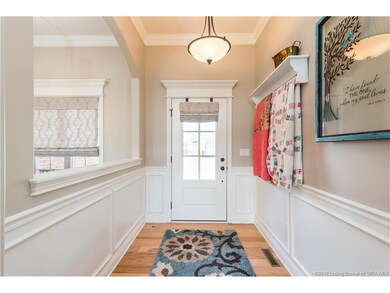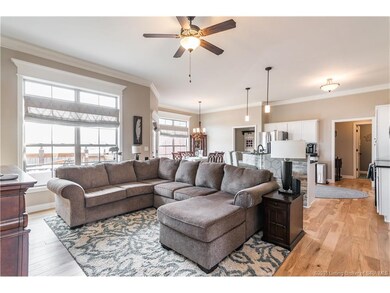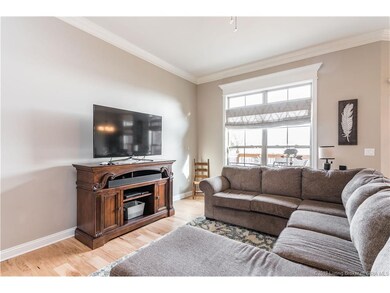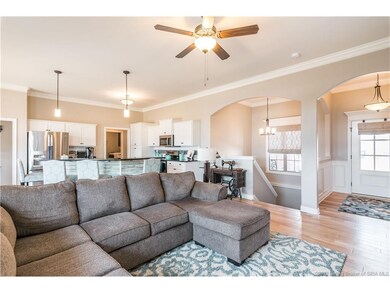
3108 Schafer Ln Memphis, IN 47143
Highlights
- Open Floorplan
- Covered patio or porch
- Fenced Yard
- Cathedral Ceiling
- First Floor Utility Room
- Thermal Windows
About This Home
As of May 2018Amazing 4 bedroom/3bath home in Hawks Landing. 15min to Veterans Pkwy/20min to Downtown Louisville. This beautiful split bedroom, open floor plan home, is packed with features such as, vaulted ceilings, bullnose corners, granite counters, all wrapped into a home less than 2 years old. Huge, over 1/2 acre lot, opens to the rear deck and fully fenced backyard, with plenty of room to build your detached garage, or add your pool! Master suite, complete with large walk in closet and tile walk in shower,, allow plenty of space to relax and escape the day. Downstairs, the finished daylight basement is ready to entertain, with large great room, 4th bedroom, and full bath. Transom windows and custom window treatments perfectly balance the natural lighting available in the country setting. Oversized two car garage allows plenty of parking space with room for storage. Rural views, with quick access to major highways complete your future home. Call today to schedule your private showing.
Last Agent to Sell the Property
Lopp Real Estate Brokers License #RB15000090 Listed on: 02/14/2018
Last Buyer's Agent
Schuler Bauer Real Estate Services ERA Powered (N License #RB14014626

Home Details
Home Type
- Single Family
Year Built
- Built in 2016
Lot Details
- 0.52 Acre Lot
- Fenced Yard
- Landscaped
Parking
- 2 Car Attached Garage
- Front Facing Garage
- Garage Door Opener
- Driveway
- Off-Street Parking
Home Design
- Poured Concrete
- Frame Construction
Interior Spaces
- 2,700 Sq Ft Home
- 1-Story Property
- Open Floorplan
- Cathedral Ceiling
- Ceiling Fan
- Thermal Windows
- Blinds
- Window Screens
- First Floor Utility Room
Kitchen
- Eat-In Kitchen
- Oven or Range
- Microwave
- Dishwasher
- Kitchen Island
- Disposal
Bedrooms and Bathrooms
- 4 Bedrooms
- Split Bedroom Floorplan
- 3 Full Bathrooms
- Ceramic Tile in Bathrooms
Finished Basement
- Basement Fills Entire Space Under The House
- Sump Pump
- Natural lighting in basement
Outdoor Features
- Covered patio or porch
Utilities
- Forced Air Heating and Cooling System
- Heat Pump System
- Electric Water Heater
Listing and Financial Details
- Assessor Parcel Number 101017000047000032
Similar Homes in Memphis, IN
Home Values in the Area
Average Home Value in this Area
Property History
| Date | Event | Price | Change | Sq Ft Price |
|---|---|---|---|---|
| 05/10/2018 05/10/18 | Sold | $287,500 | -0.8% | $106 / Sq Ft |
| 04/03/2018 04/03/18 | Pending | -- | -- | -- |
| 02/26/2018 02/26/18 | Price Changed | $289,900 | -1.7% | $107 / Sq Ft |
| 02/14/2018 02/14/18 | For Sale | $294,900 | +6.7% | $109 / Sq Ft |
| 10/07/2016 10/07/16 | Sold | $276,274 | +0.5% | $102 / Sq Ft |
| 08/08/2016 08/08/16 | Pending | -- | -- | -- |
| 07/28/2016 07/28/16 | For Sale | $275,000 | -- | $102 / Sq Ft |
Tax History Compared to Growth
Agents Affiliated with this Home
-
Chris Hogue

Seller's Agent in 2018
Chris Hogue
Lopp Real Estate Brokers
(502) 773-9516
272 Total Sales
-
David Bauer

Buyer's Agent in 2018
David Bauer
Schuler Bauer Real Estate Services ERA Powered (N
(502) 931-5657
798 Total Sales
-
O
Buyer's Agent in 2016
OUTSIDE AGENT
OUTSIDE COMPANY
Map
Source: Southern Indiana REALTORS® Association
MLS Number: 201805836
- 3039 Hawks Landing Dr Unit Lot 223
- 3030 Hawks Landing Dr Unit Lot 228
- 1717 Stricker Rd
- 8509 Dillon Rd
- 7642 Melrose Ln Unit LOT 546
- 7629 Melrose Ln
- 7633 Melrose Ln
- 7644 Melrose (Lot #547) Ln
- 7828 Linwood Cir
- 8403 Aberdeen Ln
- 9111 Dundee Ct
- 2111 Fulton Dr
- 1564 Edgewood Dr
- 7005 Copperfield Ct
- 6419 Anna Louise Dr
- 6423 Anna Louise Dr
- 9.25 AC Market St
- 306 Hampton Ct
- 222 Drive-In (Lot #4) Ct
- Monroe Street & Fulkerson Dr
