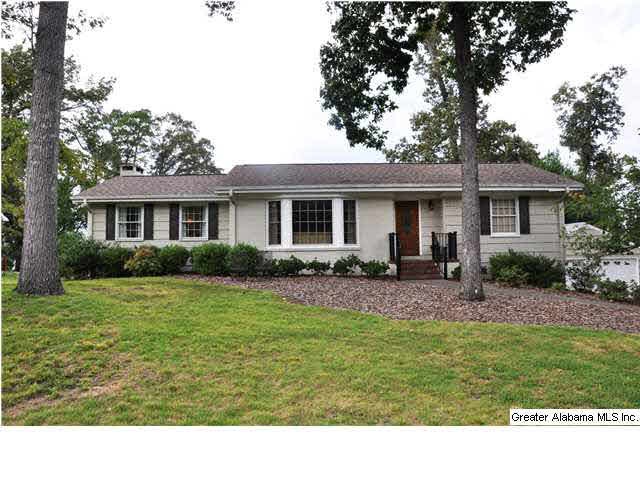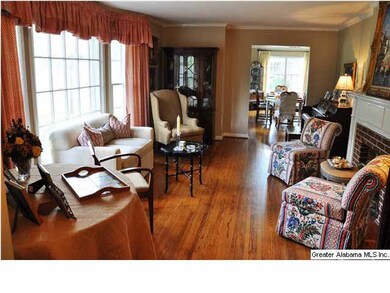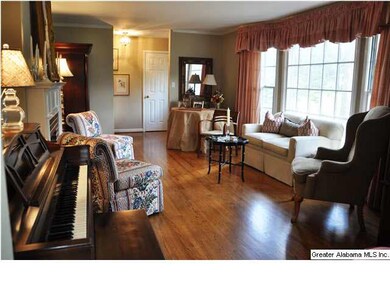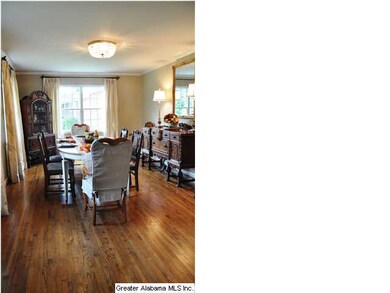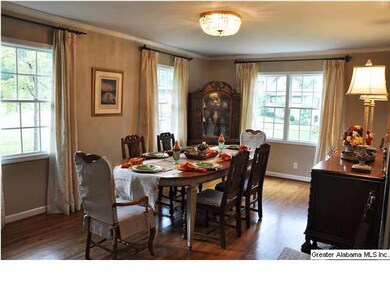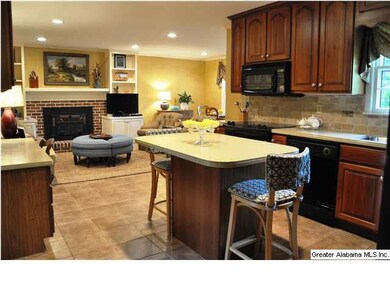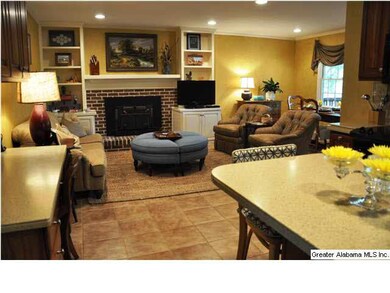
3108 Starview Cir Vestavia, AL 35243
Cahaba Heights NeighborhoodHighlights
- Covered Deck
- Fireplace in Hearth Room
- Solid Surface Countertops
- Vestavia Hills Elementary Cahaba Heights Rated A
- Wood Flooring
- Den
About This Home
As of September 2022What is the number one rule in real estate? LOCATION, LOCATION, LOCATION. This location is A+ and sits on a gorgeous cul-de-sac lot in one of the best neighborhoods in Cahaba Heights. So many features set this home apart, like 2700 square feet of space (per owner), beautiful hardwood floors through most of main level (incl. Master Bath!), & massive banquet sized Dining Room. Updated Kitchen has island, solid surface counters, & brand new range & backsplash. Kitchen opens to Keeping Room that looks out onto dramatic vaulted-ceiling screened deck. Huge Master Bath features tile shower, tub, double-bowl vanity, & tons of closet space not seen in homes of this era. Detached 2-car garage (built 2013) & additional basement garage give you 3-car garage and/or killer workshop. Hardwood treads on stairs to finished bsmt. Home has charming cedar shake siding. Dimensional roof replaced 2010; High efficiency HVAC 10 years old but motor replaced 2013; Stove 2014. Call now for your private showing
Home Details
Home Type
- Single Family
Est. Annual Taxes
- $8,999
Year Built
- 1957
Lot Details
- Cul-De-Sac
Parking
- 3 Car Attached Garage
- Basement Garage
Home Design
- Ridge Vents on the Roof
- Wood Siding
Interior Spaces
- 1-Story Property
- Crown Molding
- Smooth Ceilings
- Ceiling Fan
- Recessed Lighting
- Fireplace in Hearth Room
- Double Pane Windows
- Dining Room
- Den
- Keeping Room
Kitchen
- Stove
- <<builtInMicrowave>>
- Dishwasher
- Kitchen Island
- Solid Surface Countertops
Flooring
- Wood
- Tile
Bedrooms and Bathrooms
- 3 Bedrooms
- 3 Full Bathrooms
- Bathtub and Shower Combination in Primary Bathroom
- Separate Shower
- Linen Closet In Bathroom
Laundry
- Laundry Room
- Electric Dryer Hookup
Finished Basement
- Bedroom in Basement
- Recreation or Family Area in Basement
- Laundry in Basement
- Natural lighting in basement
Outdoor Features
- Covered Deck
- Screened Deck
Utilities
- Central Heating and Cooling System
- Heating System Uses Gas
- Gas Water Heater
- Septic Tank
Listing and Financial Details
- Assessor Parcel Number 28-22-3-006-038.000
Ownership History
Purchase Details
Home Financials for this Owner
Home Financials are based on the most recent Mortgage that was taken out on this home.Purchase Details
Home Financials for this Owner
Home Financials are based on the most recent Mortgage that was taken out on this home.Purchase Details
Home Financials for this Owner
Home Financials are based on the most recent Mortgage that was taken out on this home.Purchase Details
Home Financials for this Owner
Home Financials are based on the most recent Mortgage that was taken out on this home.Similar Homes in the area
Home Values in the Area
Average Home Value in this Area
Purchase History
| Date | Type | Sale Price | Title Company |
|---|---|---|---|
| Warranty Deed | $558,000 | -- | |
| Warranty Deed | $558,000 | -- | |
| Warranty Deed | $350,000 | -- | |
| Warranty Deed | $310,000 | -- |
Mortgage History
| Date | Status | Loan Amount | Loan Type |
|---|---|---|---|
| Open | $446,400 | New Conventional | |
| Previous Owner | $332,500 | New Conventional | |
| Previous Owner | $88,500 | Unknown | |
| Previous Owner | $50,000 | Credit Line Revolving | |
| Previous Owner | $123,000 | Unknown |
Property History
| Date | Event | Price | Change | Sq Ft Price |
|---|---|---|---|---|
| 09/27/2022 09/27/22 | Sold | $558,000 | +11.6% | $206 / Sq Ft |
| 08/28/2022 08/28/22 | Pending | -- | -- | -- |
| 08/25/2022 08/25/22 | For Sale | $500,000 | +61.3% | $185 / Sq Ft |
| 09/26/2014 09/26/14 | Sold | $310,000 | -5.8% | $175 / Sq Ft |
| 09/16/2014 09/16/14 | Pending | -- | -- | -- |
| 09/03/2014 09/03/14 | For Sale | $329,000 | -- | $186 / Sq Ft |
Tax History Compared to Growth
Tax History
| Year | Tax Paid | Tax Assessment Tax Assessment Total Assessment is a certain percentage of the fair market value that is determined by local assessors to be the total taxable value of land and additions on the property. | Land | Improvement |
|---|---|---|---|---|
| 2024 | $8,999 | $48,600 | -- | -- |
| 2022 | $4,331 | $47,340 | $21,220 | $26,120 |
| 2021 | $3,303 | $36,230 | $21,220 | $15,010 |
| 2020 | $3,127 | $34,330 | $21,220 | $13,110 |
| 2019 | $3,127 | $34,340 | $0 | $0 |
| 2018 | $3,308 | $36,300 | $0 | $0 |
| 2017 | $2,881 | $31,680 | $0 | $0 |
| 2016 | $2,479 | $27,340 | $0 | $0 |
| 2015 | $2,479 | $27,340 | $0 | $0 |
| 2014 | $2,311 | $26,060 | $0 | $0 |
| 2013 | $2,311 | $26,060 | $0 | $0 |
Agents Affiliated with this Home
-
Hilary Cleveland

Seller's Agent in 2022
Hilary Cleveland
ARC Realty Vestavia
(205) 396-8432
9 in this area
159 Total Sales
-
Sherry Frye

Seller Co-Listing Agent in 2022
Sherry Frye
ARC Realty 280
(205) 266-6684
5 in this area
174 Total Sales
-
David Mackle

Seller's Agent in 2014
David Mackle
ARC Realty Vestavia
(205) 790-6225
12 in this area
261 Total Sales
Map
Source: Greater Alabama MLS
MLS Number: 608535
APN: 28-00-22-3-006-038.000
- 3168 Dolly Ridge Dr
- 3104 Dolly Ridge Dr
- 3117 Woodclift Cir
- 4324 Dolly Ridge Rd
- 2534 River Trace Cir
- 131 West Green Unit 131
- 140 West Green
- 122 West Green Unit 122
- 4101 Autumn Ln
- 3168 Bellwood Dr
- 3170 Bellwood Dr
- 3130 Belwood Dr Unit 3130
- 3117 Canterbury Place
- 2972 Pump House Rd
- 3121 Canterbury Place
- 3104 Canterbury Place
- 3224 Ridgely Dr
- 3750 Cahaba Heights Rd
- 4005 Dolly Ridge Rd
- 4223 Old Brook Ln
