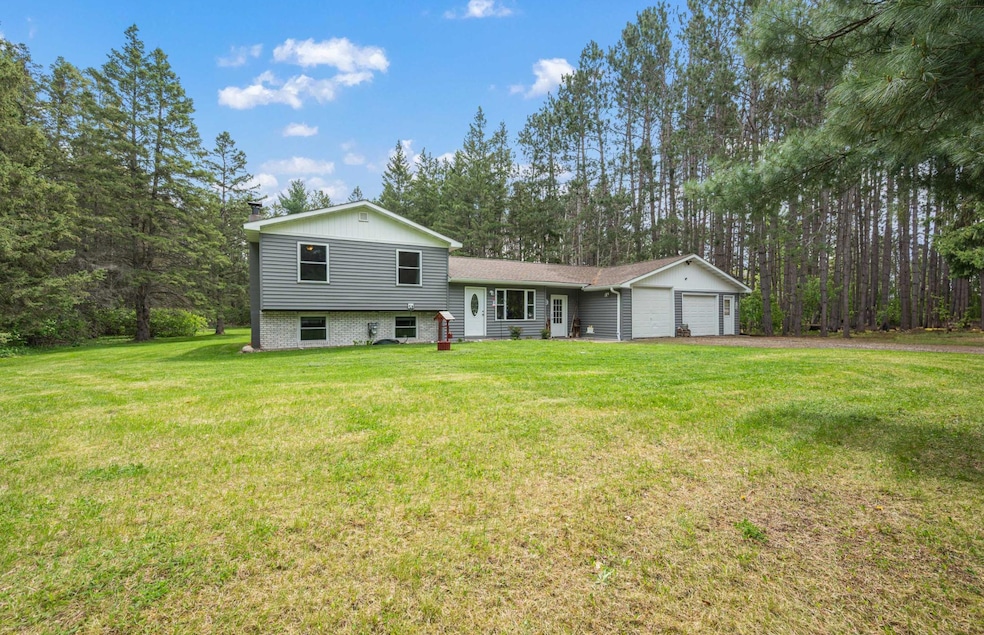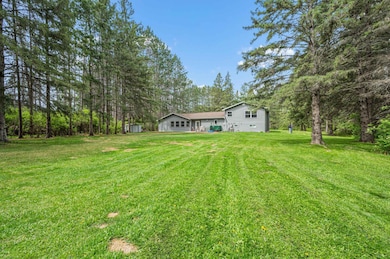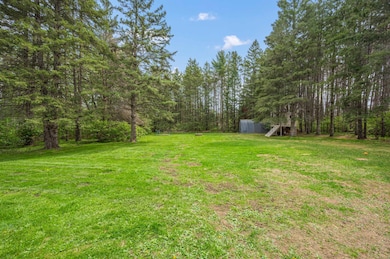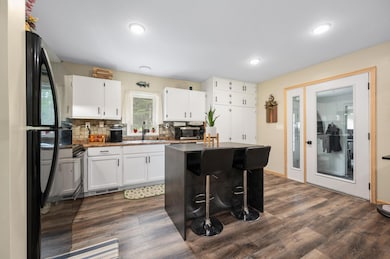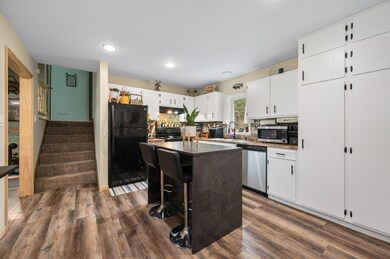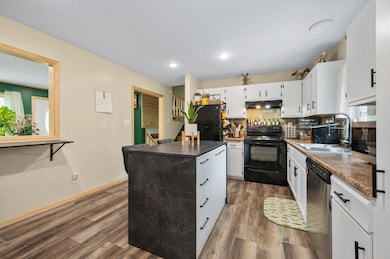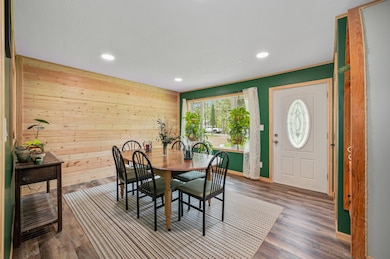
3108 SW 4th Ave Grand Rapids, MN 55744
Estimated payment $1,901/month
Highlights
- 33,106 Sq Ft lot
- Main Floor Primary Bedroom
- The kitchen features windows
- Wood Burning Stove
- No HOA
- 2 Car Attached Garage
About This Home
Welcome to 3108 SW 4th Ave in beautiful Grand Rapids, MN! This charming 4-bedroom, 2-bathroom home is perfectly nestled on a picturesque wooded lot in the desirable Southwest area. You’ll love the peaceful, country vibe—while still being just minutes from shopping, dining, and all the conveniences of town.
Step inside to discover a bright and beautifully updated interior with multiple living spaces, a spacious entryway, and stylish finishes throughout. The kitchen and living areas are perfect for both everyday comfort and entertaining guests. Enjoy relaxing evenings on the back patio, surrounded by nature and the sounds of the trees.
Recent updates include the roof, siding, appliances, flooring, and more—so you can move right in and start enjoying your new home. The compliant septic system is an added bonus!
Outside, the yard is truly something special—private, expansive, and full of charm. There’s a cozy fire pit, two handy sheds, and an adorable playhouse with a slide tucked away among the trees. The oversized, heated 2-stall garage is ideal for all your hobbies and projects.
Don't miss this wonderful opportunity—schedule your tour today and see all this home has to offer!
Home Details
Home Type
- Single Family
Est. Annual Taxes
- $2,967
Year Built
- Built in 1978
Lot Details
- 0.76 Acre Lot
- Lot Dimensions are 150x220
Parking
- 2 Car Attached Garage
Interior Spaces
- 2-Story Property
- Wood Burning Stove
- Wood Burning Fireplace
- Family Room
- Living Room
- Finished Basement
- Partial Basement
Kitchen
- Range
- Microwave
- Dishwasher
- The kitchen features windows
Bedrooms and Bathrooms
- 4 Bedrooms
- Primary Bedroom on Main
Laundry
- Dryer
- Washer
Outdoor Features
- Patio
Utilities
- Forced Air Heating and Cooling System
- Baseboard Heating
- 200+ Amp Service
- Private Water Source
- Drilled Well
- Septic System
Community Details
- No Home Owners Association
- Don Al Add, 2Nd Subdivision
Listing and Financial Details
- Assessor Parcel Number 915030335
Map
Home Values in the Area
Average Home Value in this Area
Tax History
| Year | Tax Paid | Tax Assessment Tax Assessment Total Assessment is a certain percentage of the fair market value that is determined by local assessors to be the total taxable value of land and additions on the property. | Land | Improvement |
|---|---|---|---|---|
| 2023 | $2,626 | $234,600 | $35,800 | $198,800 |
| 2022 | $2,432 | $196,500 | $39,100 | $157,400 |
| 2021 | $1,930 | $169,100 | $36,100 | $133,000 |
| 2020 | $2,020 | $142,900 | $34,100 | $108,800 |
| 2019 | $1,972 | $142,900 | $34,100 | $108,800 |
| 2018 | $1,540 | $142,900 | $34,100 | $108,800 |
| 2017 | $1,666 | $0 | $0 | $0 |
| 2016 | $1,596 | $0 | $0 | $0 |
| 2015 | $1,574 | $0 | $0 | $0 |
| 2014 | -- | $0 | $0 | $0 |
Property History
| Date | Event | Price | Change | Sq Ft Price |
|---|---|---|---|---|
| 07/10/2025 07/10/25 | Price Changed | $299,500 | -3.4% | $150 / Sq Ft |
| 06/29/2025 06/29/25 | Price Changed | $310,000 | -1.6% | $155 / Sq Ft |
| 05/27/2025 05/27/25 | For Sale | $315,000 | +25.5% | $157 / Sq Ft |
| 12/14/2022 12/14/22 | Sold | $251,000 | -5.3% | $137 / Sq Ft |
| 11/03/2022 11/03/22 | Pending | -- | -- | -- |
| 10/25/2022 10/25/22 | Price Changed | $264,999 | 0.0% | $145 / Sq Ft |
| 10/25/2022 10/25/22 | For Sale | $264,999 | +5.6% | $145 / Sq Ft |
| 10/13/2022 10/13/22 | Off Market | $251,000 | -- | -- |
| 10/07/2022 10/07/22 | Price Changed | $239,999 | -7.7% | $131 / Sq Ft |
| 10/02/2022 10/02/22 | Price Changed | $259,999 | -7.1% | $142 / Sq Ft |
| 09/28/2022 09/28/22 | Price Changed | $279,999 | 0.0% | $153 / Sq Ft |
| 09/27/2022 09/27/22 | For Sale | $279,900 | -- | $153 / Sq Ft |
Purchase History
| Date | Type | Sale Price | Title Company |
|---|---|---|---|
| Deed | $251,000 | -- | |
| Warranty Deed | $164,500 | None Available |
Mortgage History
| Date | Status | Loan Amount | Loan Type |
|---|---|---|---|
| Open | $251,000 | New Conventional | |
| Previous Owner | $167,000 | Stand Alone Refi Refinance Of Original Loan | |
| Previous Owner | $120,800 | New Conventional | |
| Previous Owner | $168,579 | VA | |
| Previous Owner | $168,036 | Assumption |
Similar Homes in Grand Rapids, MN
Source: NorthstarMLS
MLS Number: 6727398
APN: 91-503-0335
- 315 SW 32nd St
- 2108 SW 3rd Ave
- 21676 Us Highway 169
- 1902 SW 3rd Ave
- TBD SE 2nd Ave
- XXX SE 2nd Ave
- 1601 SE 5th Ave
- 1103 Lakewood Ln
- 2117 Isleview Rd
- 20919 Hwy 169 South (Unit 2)
- 903 SW 3rd Ave
- 33749 Mohawk Dr
- 808 Willow Ln
- 601 SW 1st Ave
- 718 SE 4th Ave
- TBD SW 2nd Ave
- TBD SW 11th Ave
- 1320 Isleview Rd
- 468 SW 12th Ave
- 103 SW 4th St
