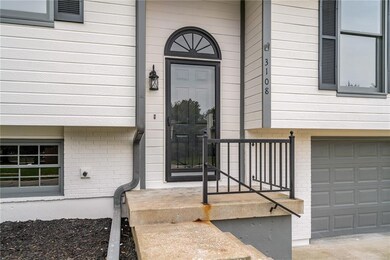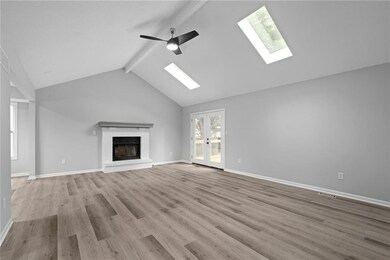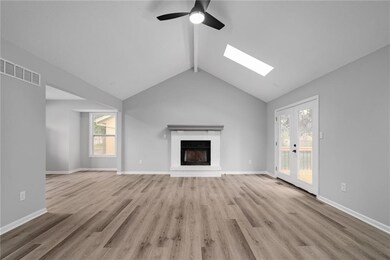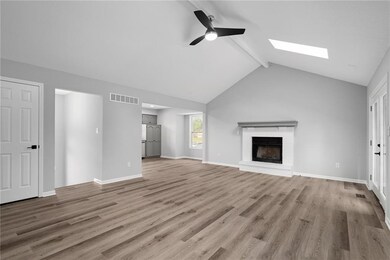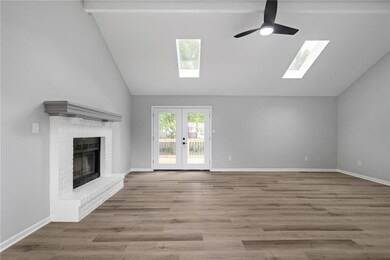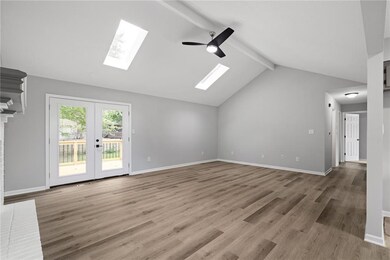
3108 SW Mcdaniels St Blue Springs, MO 64015
Estimated Value: $284,000 - $309,042
Highlights
- Deck
- Vaulted Ceiling
- No HOA
- Paul Kinder Middle School Rated A
- Traditional Architecture
- Thermal Windows
About This Home
As of November 2023Welcome home! This fully remodeled Blue Springs home has everything you've been looking for and more. Prepare to fall in love the second you walk in with the modern lighting, brand-new luxury LVT flooring, modern paint colors and vaulted ceilings featured in the home. Enjoy cooking in your fully remodeled dream kitchen featuring brand-new granite countertops, subway tile backsplash, and all-new stainless steel appliances. The main living level features three spacious bedrooms and two fully remodeled bathrooms all exuded luxury finishes and craftmanship. The fully finished basement offers additional living or space for a home office and an additional half bathroom. Lower level features the laundry room along with the oversized 2 car garage. Step outside onto your brand new deck overlooking your partially fenced back yard. Boasting a brand new roof this home is the definition of turn-key! There is nothing you won't love about this home, step into your dream today!
Home Details
Home Type
- Single Family
Est. Annual Taxes
- $2,735
Year Built
- Built in 1986
Lot Details
- 7,841 Sq Ft Lot
- Wood Fence
Parking
- 2 Car Attached Garage
- Front Facing Garage
Home Design
- Traditional Architecture
- Split Level Home
- Composition Roof
- Board and Batten Siding
Interior Spaces
- Vaulted Ceiling
- Skylights
- Thermal Windows
- Family Room with Fireplace
- Carpet
- Finished Basement
- Laundry in Basement
- Fire and Smoke Detector
Kitchen
- Eat-In Country Kitchen
- Dishwasher
- Disposal
Bedrooms and Bathrooms
- 3 Bedrooms
Schools
- Thomas J Ultican Elementary School
- Blue Springs High School
Additional Features
- Deck
- City Lot
- Forced Air Heating and Cooling System
Community Details
- No Home Owners Association
- Sunset Acres Subdivision
Listing and Financial Details
- Assessor Parcel Number 35-840-06-06-00-0-00-000
- $0 special tax assessment
Ownership History
Purchase Details
Home Financials for this Owner
Home Financials are based on the most recent Mortgage that was taken out on this home.Purchase Details
Home Financials for this Owner
Home Financials are based on the most recent Mortgage that was taken out on this home.Purchase Details
Purchase Details
Purchase Details
Home Financials for this Owner
Home Financials are based on the most recent Mortgage that was taken out on this home.Purchase Details
Purchase Details
Purchase Details
Purchase Details
Home Financials for this Owner
Home Financials are based on the most recent Mortgage that was taken out on this home.Similar Homes in Blue Springs, MO
Home Values in the Area
Average Home Value in this Area
Purchase History
| Date | Buyer | Sale Price | Title Company |
|---|---|---|---|
| Blair Demoody | -- | None Listed On Document | |
| Napper Benjamin J | -- | Continental Title Company | |
| Federal National Mortgage Association | -- | Continental Title Company | |
| Bank Of America Na | $176,955 | Continental Title Company | |
| Harrison Alan | -- | Accurate Title Company Llc | |
| Landes Jacqueline K | -- | First American Title Ins Co | |
| Hud | -- | First Financial Title Of Kan | |
| Midfirst Bank | $124,835 | First Financial Title Of Kan | |
| Burris Chad P | -- | Old Republic Title Company |
Mortgage History
| Date | Status | Borrower | Loan Amount |
|---|---|---|---|
| Previous Owner | Napper Benjamin J | $120,434 | |
| Previous Owner | Harrison Alan | $147,000 | |
| Previous Owner | Burris Chad P | $117,940 |
Property History
| Date | Event | Price | Change | Sq Ft Price |
|---|---|---|---|---|
| 11/13/2023 11/13/23 | Sold | -- | -- | -- |
| 10/14/2023 10/14/23 | Pending | -- | -- | -- |
| 10/06/2023 10/06/23 | For Sale | $319,900 | -- | $182 / Sq Ft |
Tax History Compared to Growth
Tax History
| Year | Tax Paid | Tax Assessment Tax Assessment Total Assessment is a certain percentage of the fair market value that is determined by local assessors to be the total taxable value of land and additions on the property. | Land | Improvement |
|---|---|---|---|---|
| 2024 | $3,178 | $39,716 | $5,115 | $34,601 |
| 2023 | $3,178 | $39,716 | $5,039 | $34,677 |
| 2022 | $2,735 | $30,210 | $4,475 | $25,735 |
| 2021 | $2,733 | $30,210 | $4,475 | $25,735 |
| 2020 | $2,565 | $28,841 | $4,475 | $24,366 |
| 2019 | $2,479 | $28,841 | $4,475 | $24,366 |
| 2018 | $2,226 | $24,926 | $3,399 | $21,527 |
| 2017 | $2,226 | $24,926 | $3,399 | $21,527 |
| 2016 | $2,163 | $24,282 | $2,584 | $21,698 |
| 2014 | $1,915 | $21,430 | $2,892 | $18,538 |
Agents Affiliated with this Home
-
C Lorance Team
C
Seller's Agent in 2023
C Lorance Team
Chartwell Realty LLC
(816) 877-8700
28 in this area
204 Total Sales
-
Trevor Lorance

Seller Co-Listing Agent in 2023
Trevor Lorance
Chartwell Realty LLC
(816) 699-1713
19 in this area
179 Total Sales
-
Adam Papish

Buyer's Agent in 2023
Adam Papish
Keller Williams Realty Partner
(913) 957-1497
2 in this area
172 Total Sales
Map
Source: Heartland MLS
MLS Number: 2453648
APN: 35-840-06-06-00-0-00-000
- 705 SW 31st Ct
- 607 SW Shadow Glen Dr
- 16716 U S Highway 40
- 605 SW Shadow Glen Dr
- 603 SW Shadow Glen Dr
- 601 SW Shadow Glen Dr
- 62 Beach Dr
- 130 Beach Dr
- 96 Beach Dr
- 1161 SW Kimstin Ct
- 3705 SW Kimstin Cir
- 72 Beach Dr
- 144 Beach Dr
- 1116 SW 24th Street Ct
- 148 Beach Dr
- 27 Beach Dr
- 152 Beach Dr
- 135 Dockside Cir
- 82 Anchor Dr
- 505 SW 18th St
- 3108 SW Mcdaniels St
- 3024 SW Mcdaniels St
- 3104 SW Mcdaniels St
- 3017 SW Eugene Ct
- 3105 SW Mcdaniels St
- 3100 SW Mcdaniels St
- 3109 SW Mcdaniels St
- 3013 SW Eugene Ct
- 3101 SW Mcdaniels St
- 3008 SW Mcdaniels St
- 3021 SW Eugene Ct
- 3009 SW Eugene Ct
- 709 SW 31st Ct
- 3005 SW Eugene Ct
- 3004 SW Mcdaniels St
- 600 SW Woods Chapel Rd
- 3201 SW Iron Creek Dr
- 3020 SW Eugene Ct
- 3009 SW Mcdaniels St
- 3008 SW Eugene Ct

