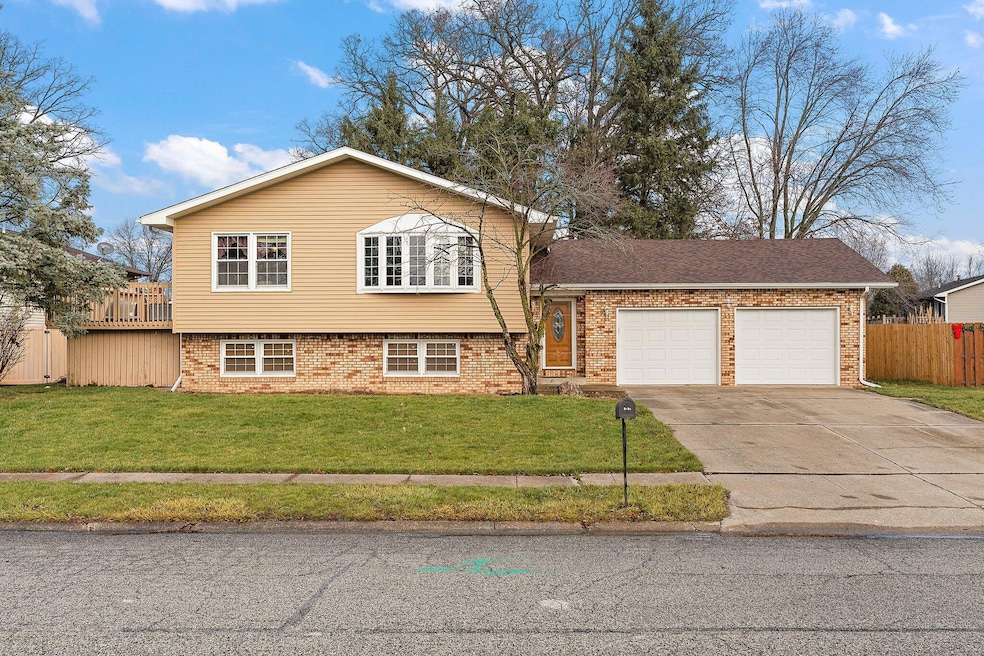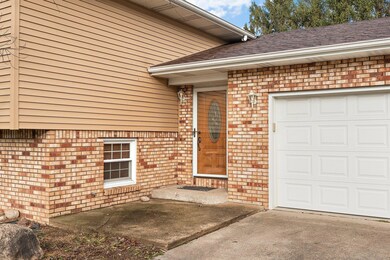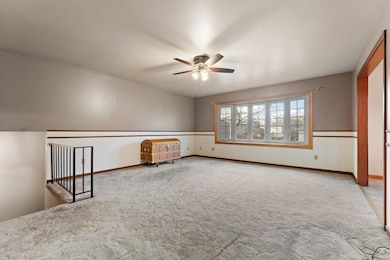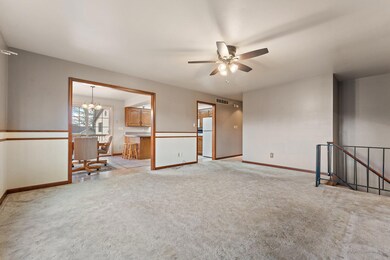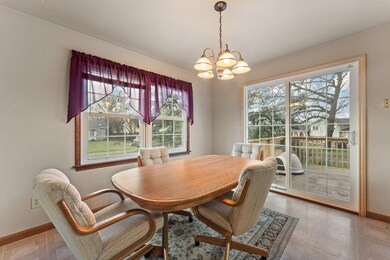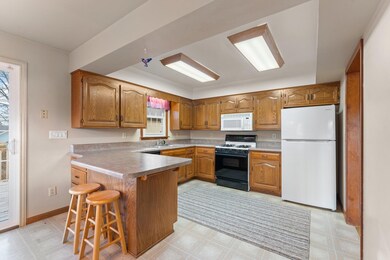
3108 Woodbine Ct Portage, IN 46368
Highlights
- Deck
- Front Porch
- Living Room
- No HOA
- 2.5 Car Attached Garage
- Forced Air Heating and Cooling System
About This Home
As of March 2025Five-Bedroom, Two-Bathroom bi-level home in Savannah Heights. The entryway is welcoming & spacious, leading you to the garage, lower level or main level. The main level provides a large living room, which flows to the kitchen and back deck area. There are 3 bedrooms and 2 bathrooms on the main level. The lower level has a large recreational room/den, 2 additional bedrooms and a large laundry/utility room which has the potential for a 3rd bathroom. The home features a large fenced-in yard, 2 1/2 garage with plenty of storage space and a whole house generac generator. Recent updates include a brand-brand new roof installed in December of 2024, newer HVAC and newer windows providing peace of mind and reliability for years to come.
Last Agent to Sell the Property
Blackrock Real Estate Services License #RB16000861 Listed on: 01/31/2025
Home Details
Home Type
- Single Family
Est. Annual Taxes
- $2,923
Year Built
- Built in 1979
Lot Details
- 0.25 Acre Lot
- Lot Dimensions are 82 x 135
- Privacy Fence
- Wood Fence
- Back Yard Fenced
Parking
- 2.5 Car Attached Garage
- Garage Door Opener
- Off-Street Parking
Home Design
- Bi-Level Home
- Brick Foundation
- Block Foundation
Interior Spaces
- Living Room
- Recreation Room with Fireplace
Kitchen
- Gas Range
- Microwave
- Dishwasher
Flooring
- Carpet
- Linoleum
- Concrete
- Vinyl
Bedrooms and Bathrooms
- 5 Bedrooms
- 2 Full Bathrooms
Laundry
- Dryer
- Washer
Outdoor Features
- Deck
- Front Porch
Schools
- Willowcreek Middle School
- Portage High School
Utilities
- Forced Air Heating and Cooling System
- Heating System Uses Natural Gas
Community Details
- No Home Owners Association
- Savannah Heights Subdivision
Listing and Financial Details
- Assessor Parcel Number 640524203023000016
Ownership History
Purchase Details
Home Financials for this Owner
Home Financials are based on the most recent Mortgage that was taken out on this home.Purchase Details
Home Financials for this Owner
Home Financials are based on the most recent Mortgage that was taken out on this home.Similar Homes in Portage, IN
Home Values in the Area
Average Home Value in this Area
Purchase History
| Date | Type | Sale Price | Title Company |
|---|---|---|---|
| Personal Reps Deed | $306,000 | None Listed On Document | |
| Warranty Deed | -- | Chicago Title Insurance Co |
Mortgage History
| Date | Status | Loan Amount | Loan Type |
|---|---|---|---|
| Open | $280,219 | FHA | |
| Previous Owner | $123,200 | Fannie Mae Freddie Mac | |
| Previous Owner | $25,000 | Credit Line Revolving |
Property History
| Date | Event | Price | Change | Sq Ft Price |
|---|---|---|---|---|
| 03/04/2025 03/04/25 | Sold | $306,000 | 0.0% | $121 / Sq Ft |
| 02/07/2025 02/07/25 | Pending | -- | -- | -- |
| 01/31/2025 01/31/25 | For Sale | $306,000 | -- | $121 / Sq Ft |
Tax History Compared to Growth
Tax History
| Year | Tax Paid | Tax Assessment Tax Assessment Total Assessment is a certain percentage of the fair market value that is determined by local assessors to be the total taxable value of land and additions on the property. | Land | Improvement |
|---|---|---|---|---|
| 2024 | $2,923 | $299,000 | $41,700 | $257,300 |
| 2023 | $2,903 | $290,300 | $40,000 | $250,300 |
| 2022 | $2,599 | $257,900 | $40,000 | $217,900 |
| 2021 | $2,218 | $219,800 | $40,000 | $179,800 |
| 2020 | $2,093 | $207,300 | $37,800 | $169,500 |
| 2019 | $2,075 | $205,500 | $37,800 | $167,700 |
| 2018 | $1,999 | $197,900 | $37,800 | $160,100 |
| 2017 | $1,941 | $192,100 | $37,800 | $154,300 |
| 2016 | $1,903 | $188,300 | $38,300 | $150,000 |
| 2014 | $2,051 | $197,200 | $38,700 | $158,500 |
| 2013 | -- | $188,900 | $39,600 | $149,300 |
Agents Affiliated with this Home
-
Marina Klein

Seller's Agent in 2025
Marina Klein
Blackrock Real Estate Services
(219) 262-0086
12 in this area
82 Total Sales
-
Patrick Ignas
P
Buyer's Agent in 2025
Patrick Ignas
Haven Realty
(219) 588-0567
1 in this area
16 Total Sales
Map
Source: Northwest Indiana Association of REALTORS®
MLS Number: 815560
APN: 64-05-24-203-023.000-016
- 3191 Teresa St
- 6397 Savannah Ave
- 6331 Lute Rd
- 3127 Teresa St
- 3259 Augusta Blvd
- 2943 Wingstem Dr
- TBD Lute Rd
- 2974 Airport Rd
- 3200 Thoreau Dr
- 2937 Amanda Dr
- 6581 Thoreau Dr
- 3254 Thoreau Dr
- 3212 Thoreau Dr
- 3273 Brower St
- 3260 Thoreau Dr
- 3203 Thoreau Dr
- 3007 Willowcreek Rd
- 2911 Airport Rd
- 2966 Willowcreek Rd
- 2799 Winterberry Rd
