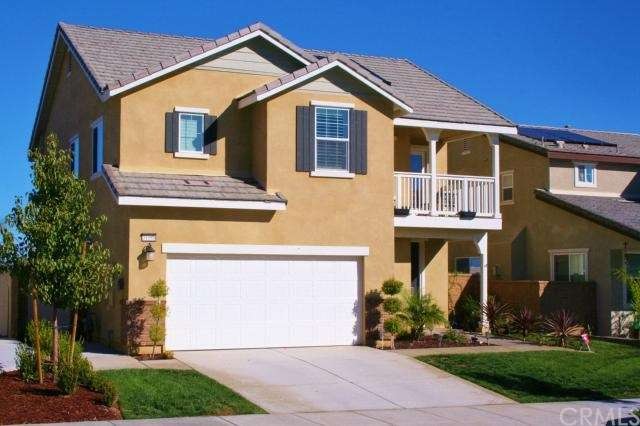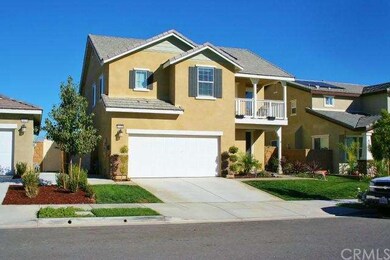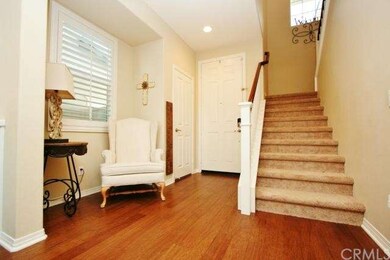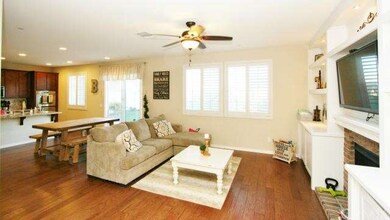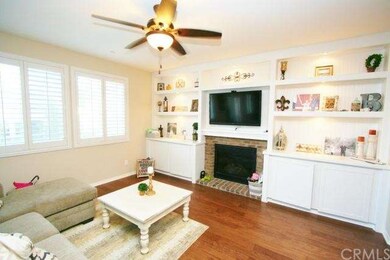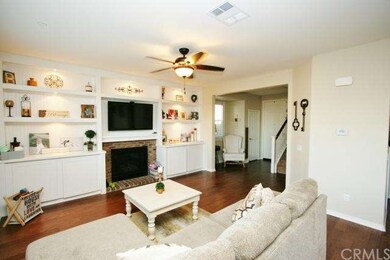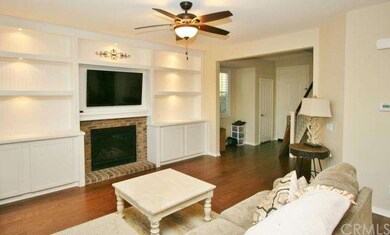
31088 Waterton Ct Murrieta, CA 92563
Rancho Bella Vista NeighborhoodHighlights
- Above Ground Spa
- Solar Power System
- Open Floorplan
- Alamos Elementary School Rated A
- Primary Bedroom Suite
- Green Roof
About This Home
As of March 2015Rare opportunity to call a 2013 Lennar home yours with none of the hassles of new construction! Huge backyard with stunning views is already fully landscaped including spa, play-set, upgraded privacy fence and perimeter of trimmed planter beds. Designer upgrades throughout including warm, rustic wide-plank floors, plantation shutters on every window & wall-to-wall built-in family entertainment center. Gourmet kitchen flooded with light from your private yard boasts stainless appliances, built-in gas range & double-oven. Abundant storage in the 9-ft cabinets, huge island & walk-in pantry as well as main-floor laundry conveniently located off garage. Lush hardwood cabinetry & neutral flooring continue from the kitchen to the 2.5 baths creating designer continuity throughout the home. Gigantic master & 3 additional bedrooms are all upstairs. Full electrical wiring for sound, security and lighting, including ceiling fans, in every room. Green technology of a tankless water heater, solar panel shingles, & energy-efficient appliances prove this home's extraordinary value month after month. You will not find a new home with the value of these upgrades, landscaping and cul de sac location within walking distance to an award winning elementary at this price.
Last Agent to Sell the Property
ERA Donahoe Realty License #01702424 Listed on: 02/09/2015
Home Details
Home Type
- Single Family
Est. Annual Taxes
- $6,226
Year Built
- Built in 2013
Lot Details
- 6,098 Sq Ft Lot
- Cul-De-Sac
- Privacy Fence
- Vinyl Fence
- Fence is in excellent condition
- Landscaped
- Paved or Partially Paved Lot
- Front and Back Yard Sprinklers
- Lawn
- Back and Front Yard
HOA Fees
- $40 Monthly HOA Fees
Parking
- 2 Car Attached Garage
- Parking Available
- Garage Door Opener
Property Views
- Mountain
- Hills
Interior Spaces
- 2,017 Sq Ft Home
- Open Floorplan
- Wired For Sound
- Wired For Data
- Built-In Features
- High Ceiling
- Ceiling Fan
- Recessed Lighting
- Double Pane Windows
- ENERGY STAR Qualified Windows
- Insulated Windows
- Plantation Shutters
- Casement Windows
- Window Screens
- Entryway
- Family Room with Fireplace
- Great Room
- Family Room Off Kitchen
- Formal Dining Room
- Storage
- Attic
Kitchen
- Open to Family Room
- Eat-In Kitchen
- Breakfast Bar
- Walk-In Pantry
- Double Self-Cleaning Convection Oven
- Six Burner Stove
- Built-In Range
- Microwave
- Ice Maker
- Water Line To Refrigerator
- Dishwasher
- Kitchen Island
- Granite Countertops
- Disposal
Bedrooms and Bathrooms
- 4 Bedrooms
- All Upper Level Bedrooms
- Primary Bedroom Suite
- Walk-In Closet
Laundry
- Laundry Room
- Washer and Gas Dryer Hookup
Home Security
- Alarm System
- Carbon Monoxide Detectors
- Fire and Smoke Detector
Eco-Friendly Details
- Green Roof
- Energy-Efficient Appliances
- Energy-Efficient Construction
- Energy-Efficient Lighting
- Energy-Efficient Doors
- Solar Power System
Outdoor Features
- Above Ground Spa
- Slab Porch or Patio
- Exterior Lighting
Location
- Property is near a park
- Suburban Location
Utilities
- High Efficiency Air Conditioning
- Central Heating and Cooling System
- 220 Volts For Spa
- Tankless Water Heater
- Cable TV Available
Community Details
- Foothills
Listing and Financial Details
- Tax Lot 24
- Tax Tract Number 432
- Assessor Parcel Number 964540019
Ownership History
Purchase Details
Home Financials for this Owner
Home Financials are based on the most recent Mortgage that was taken out on this home.Purchase Details
Home Financials for this Owner
Home Financials are based on the most recent Mortgage that was taken out on this home.Purchase Details
Home Financials for this Owner
Home Financials are based on the most recent Mortgage that was taken out on this home.Similar Home in Murrieta, CA
Home Values in the Area
Average Home Value in this Area
Purchase History
| Date | Type | Sale Price | Title Company |
|---|---|---|---|
| Interfamily Deed Transfer | -- | Usa National Title | |
| Grant Deed | $350,000 | Usa National Title | |
| Grant Deed | $347,000 | North American Title Company |
Mortgage History
| Date | Status | Loan Amount | Loan Type |
|---|---|---|---|
| Open | $280,000 | New Conventional | |
| Previous Owner | $269,846 | VA |
Property History
| Date | Event | Price | Change | Sq Ft Price |
|---|---|---|---|---|
| 12/23/2019 12/23/19 | Rented | $2,250 | 0.0% | -- |
| 12/18/2019 12/18/19 | Under Contract | -- | -- | -- |
| 12/04/2019 12/04/19 | For Rent | $2,250 | 0.0% | -- |
| 03/26/2015 03/26/15 | Sold | $350,000 | 0.0% | $174 / Sq Ft |
| 02/11/2015 02/11/15 | Pending | -- | -- | -- |
| 02/09/2015 02/09/15 | For Sale | $350,000 | -- | $174 / Sq Ft |
Tax History Compared to Growth
Tax History
| Year | Tax Paid | Tax Assessment Tax Assessment Total Assessment is a certain percentage of the fair market value that is determined by local assessors to be the total taxable value of land and additions on the property. | Land | Improvement |
|---|---|---|---|---|
| 2025 | $6,226 | $420,635 | $96,143 | $324,492 |
| 2023 | $6,226 | $404,303 | $92,410 | $311,893 |
| 2022 | $6,079 | $396,377 | $90,599 | $305,778 |
| 2021 | $6,026 | $388,606 | $88,823 | $299,783 |
| 2020 | $5,945 | $384,623 | $87,913 | $296,710 |
| 2019 | $5,867 | $377,083 | $86,190 | $290,893 |
| 2018 | $5,767 | $369,690 | $84,500 | $285,190 |
| 2017 | $5,659 | $362,443 | $82,844 | $279,599 |
| 2016 | $5,578 | $355,337 | $81,220 | $274,117 |
| 2015 | $5,488 | $353,932 | $61,198 | $292,734 |
| 2014 | $5,359 | $347,000 | $60,000 | $287,000 |
Agents Affiliated with this Home
-
Ed Dugger
E
Seller's Agent in 2019
Ed Dugger
Calcom Realty, Inc.
(951) 538-4361
1 in this area
22 Total Sales
-
Sarah Donahoe

Seller's Agent in 2015
Sarah Donahoe
ERA Donahoe Realty
(310) 428-2998
59 Total Sales
-
Christopher Albezer

Buyer's Agent in 2015
Christopher Albezer
Cross Keys Realty
(951) 973-9028
65 Total Sales
Map
Source: California Regional Multiple Listing Service (CRMLS)
MLS Number: SW15028013
APN: 964-540-019
- 38030 Turning Leaf Ct
- 38512 Rosegate Place
- 38301 Brookdale Way
- 38400 Windingwalk Dr
- 38521 Tranquila Ave
- 38436 Windingwalk Dr
- 38468 Tranquila Ave
- 38537 Windingwalk Dr
- 30512 Ticonderoga Ct
- 38549 Windingwalk Dr
- 31659 Rosales Ave
- 38129 Talavera Ct
- 38096 Talavera Ct
- 31214 Boulder Ct
- 31332 Gatehouse Ct
- 37906 Apache Plume Dr
- 37845 Apache Plume Dr
- 31371 Magnolia Point
- 31598 Summerfield Ln
- 38964 Autumn Woods Rd
