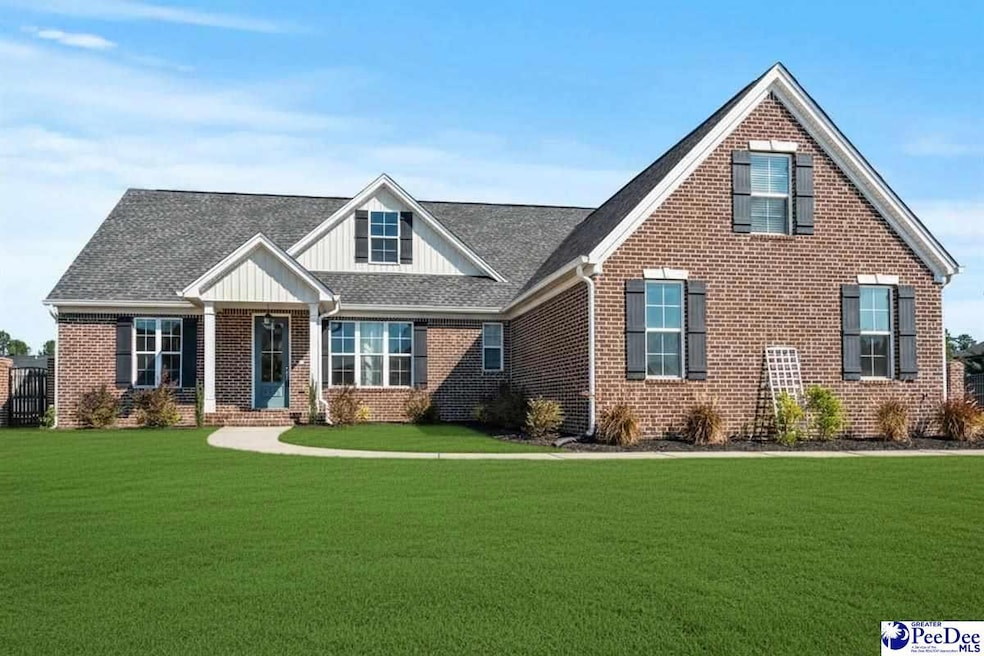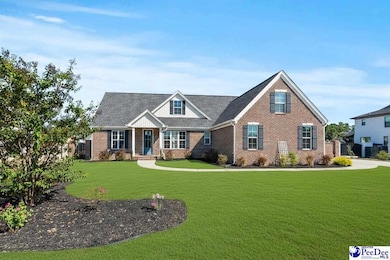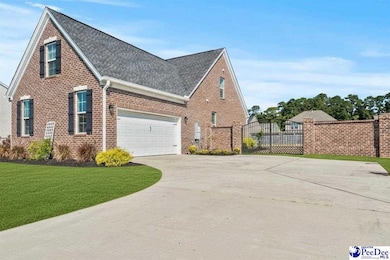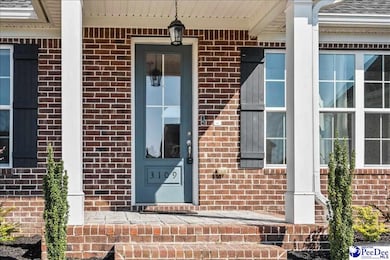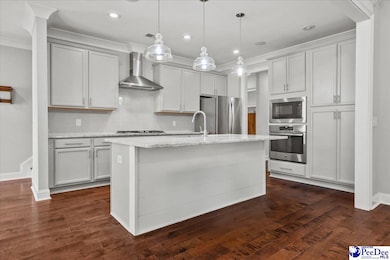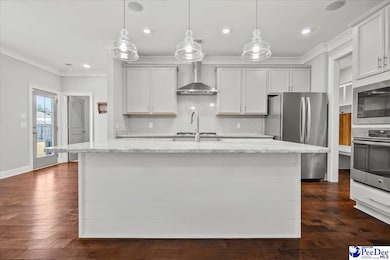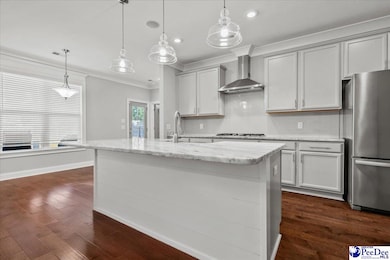3109 Duchess Ln Florence, SC 29501
Estimated payment $2,803/month
Highlights
- Traditional Architecture
- Cathedral Ceiling
- Solid Surface Countertops
- Lucy T. Davis Elementary School Rated A-
- Attic
- Porch
About This Home
Welcome to the desirable Kingsgate neighborhood! This 4-bedroom home (plus a large bonus room) with 3.5 bathrooms offers the perfect blend of space, style, and convenience. Built in 2019 and set on nearly half an acre, this home features an open floor plan with hardwood floors, cathedral ceiling, custom built-in shelving and cabinets, a gas fireplace, and enhanced decorative molding. The drop zone area near the garage entry is ideal for keeping daily essentials organized. The kitchen is a true showstopper — open to the living room and complete with a large island with counter seating, stainless steel appliances (gas cooktop, new microwave 2024, new garbage disposal 2025, dishwasher 2021), marble counters, tile backsplash, and a spacious eat-in area. Three bedrooms and 2.5 bathrooms are located on the first floor, including the owner’s suite with a trey ceiling, double vanity, soaking tub, tile shower, and walk-in closet. Upstairs, you’ll find an additional bedroom, a full bathroom, a large bonus room, and a walk-in attic for extra storage. Enjoy the outdoors with a large, private, fully fenced backyard featuring a double entrance gate and a covered porch with stamped concrete — perfect for relaxing or entertaining. Additional exterior highlights include a sprinkler system in the front yard, rain gutters, and a tankless water heater. Kingsgate is a sought-after community offering a convenient location close to schools, shopping, and dining, with easy interstate access for both daily commutes and travel.
Home Details
Home Type
- Single Family
Est. Annual Taxes
- $1,934
Year Built
- Built in 2019
Lot Details
- 0.43 Acre Lot
- Fenced
- Sprinkler System
HOA Fees
- $48 Monthly HOA Fees
Parking
- 2 Car Attached Garage
Home Design
- Traditional Architecture
- Brick Exterior Construction
- Raised Foundation
- Architectural Shingle Roof
Interior Spaces
- 2,856 Sq Ft Home
- 1-Story Property
- Tray Ceiling
- Cathedral Ceiling
- Ceiling Fan
- Gas Log Fireplace
- Insulated Windows
- Blinds
- Entrance Foyer
- Washer and Dryer Hookup
- Attic
Kitchen
- Oven
- Microwave
- Dishwasher
- Kitchen Island
- Solid Surface Countertops
- Disposal
Flooring
- Carpet
- Tile
Bedrooms and Bathrooms
- 4 Bedrooms
- Walk-In Closet
- Soaking Tub
- Shower Only
Outdoor Features
- Porch
Schools
- Lucy T. Davis/Moore Elementary School
- John W Moore Middle School
- West Florence High School
Utilities
- Central Heating and Cooling System
- Heat Pump System
Community Details
- Kings Gate Subdivision
Listing and Financial Details
- Assessor Parcel Number 0009801237
Map
Tax History
| Year | Tax Paid | Tax Assessment Tax Assessment Total Assessment is a certain percentage of the fair market value that is determined by local assessors to be the total taxable value of land and additions on the property. | Land | Improvement |
|---|---|---|---|---|
| 2024 | $1,784 | $19,475 | $2,800 | $16,675 |
| 2023 | $1,553 | $14,852 | $2,800 | $12,052 |
| 2022 | $1,810 | $14,852 | $2,800 | $12,052 |
| 2021 | $1,923 | $14,850 | $0 | $0 |
| 2020 | $1,484 | $12,970 | $0 | $0 |
| 2019 | $210 | $640 | $0 | $0 |
| 2018 | $201 | $640 | $0 | $0 |
| 2017 | $194 | $640 | $0 | $0 |
Property History
| Date | Event | Price | List to Sale | Price per Sq Ft | Prior Sale |
|---|---|---|---|---|---|
| 01/10/2026 01/10/26 | Price Changed | $499,500 | -2.1% | $175 / Sq Ft | |
| 01/03/2026 01/03/26 | Price Changed | $510,000 | -2.9% | $179 / Sq Ft | |
| 09/18/2025 09/18/25 | For Sale | $525,000 | +40.4% | $184 / Sq Ft | |
| 01/23/2020 01/23/20 | Sold | $373,900 | -0.8% | $134 / Sq Ft | View Prior Sale |
| 04/09/2019 04/09/19 | For Sale | $376,900 | -- | $135 / Sq Ft |
Purchase History
| Date | Type | Sale Price | Title Company |
|---|---|---|---|
| Deed | $373,900 | None Available | |
| Deed | -- | None Available |
Mortgage History
| Date | Status | Loan Amount | Loan Type |
|---|---|---|---|
| Open | $305,900 | New Conventional | |
| Previous Owner | $293,165 | New Conventional |
Source: Pee Dee REALTOR® Association
MLS Number: 20253534
APN: 00098-01-237
- 928 Ashton Dr
- 3105 Kings Gate Ct
- 925 Ashton Dr
- 3210 Benvill Ct
- 1017 Wessex Dr
- 924 Barclay Dr
- 1024 Wessex Dr
- 1026 Wessex Dr
- 1020 Wessex Dr
- 1022 Wessex Dr
- 1075 Wessex Dr
- 929 Barclay Dr
- 3415 Sussex Ct
- 819 Vintage Dr
- TBD Pisgah Rd
- 3057 Tidewater Ct
- 724 Aster Dr
- 994 Cedar Crest Ln
- 3016 Weatherstone Ln
- HAYDEN Plan at Magnolia Farms
- 3220 Hoffmeyer Rd
- 0009 Combray Cir
- 3011 Pisgah Rd
- 347 Wrenfield Rd
- 470 Cove Pointe Dr
- 250 Dunbarton Dr Unit Lake City
- 250 Dunbarton Dr Unit Hartsville
- 250 Dunbarton Dr Unit Darlington
- 250 Dunbarton Dr
- 285 Timberlake Dr
- 134 Hillcrest Dr
- 200 Bentree
- 2305 W Palmetto St
- 3731 Southborough Rd
- 3703 Southborough Rd
- 150 Central Dr
- 2109 Hart Rd
- 2210 W Driftwood Ave
- 403 S Thomas Rd
- 3552 Unit I Texas Rd
