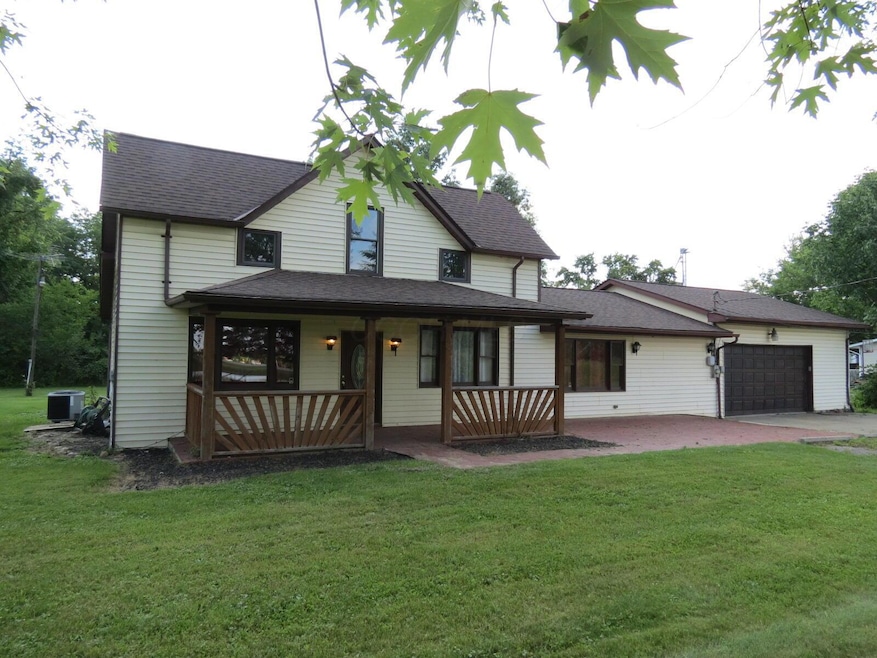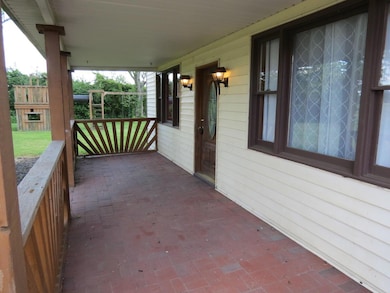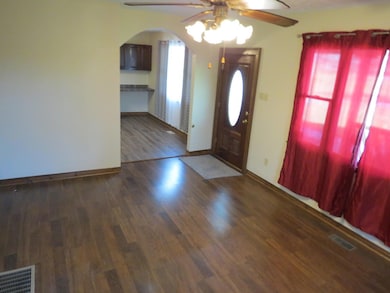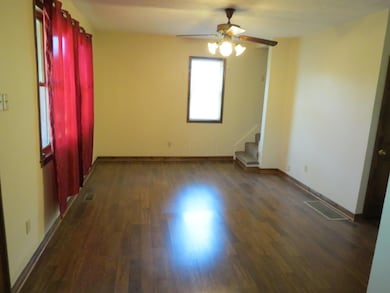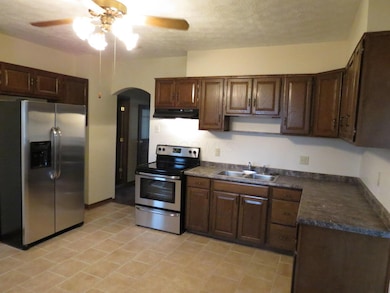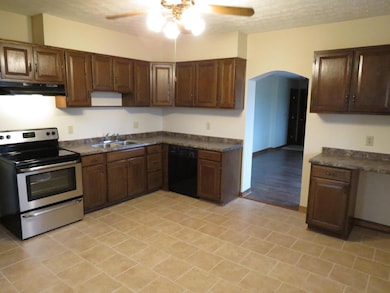3109 E Old Duvall Ct Lockbourne, OH 43137
Estimated payment $2,134/month
Highlights
- Water Views
- Deck
- Main Floor Primary Bedroom
- Cape Cod Architecture
- Wood Flooring
- Heated Sun or Florida Room
About This Home
Lots of room at this beautiful home! With 2144 sq ft, 4 beds, 2.5 baths, and 2-car garage. Home has living, dining, and large eat-in kitchen with lots of cabinets. Also a large 15x15 sun room and spacious bedrooms. Updated stained wood work and solid six panel doors throughout, wood laminate floors, dimentional roof, and SS stove and refrigerator with in the last 10 years. Covered 8x24 front porch and large 350 sf brick patio. Oversized 24x28 garage. Private lot has fields and woods surrounding and a 2.5 acre pond view out front. Teays Valley Schools. Only 12 miles to Columbus/270, and 4 miles to Ashville. There are 2 parcels totaling .4 acres and county easment with owner use of .28 for a total of +/- .68 acres. Agent owned.
Home Details
Home Type
- Single Family
Est. Annual Taxes
- $2,571
Year Built
- Built in 1900
Lot Details
- 0.4 Acre Lot
Parking
- 2 Car Attached Garage
- Off-Street Parking: 2
Home Design
- Cape Cod Architecture
- Block Foundation
- Vinyl Siding
Interior Spaces
- 2,144 Sq Ft Home
- 2-Story Property
- Insulated Windows
- Heated Sun or Florida Room
- Water Views
Kitchen
- Electric Range
- Dishwasher
Flooring
- Wood
- Carpet
- Laminate
- Ceramic Tile
Bedrooms and Bathrooms
- 4 Bedrooms | 2 Main Level Bedrooms
- Primary Bedroom on Main
- 2.5 Bathrooms
Laundry
- Laundry on main level
- Electric Dryer Hookup
Basement
- Partial Basement
- Basement Cellar
Outdoor Features
- Deck
- Patio
- Shed
- Storage Shed
- Outbuilding
- Porch
Utilities
- Forced Air Heating and Cooling System
- Boiler Heating System
- Heating System Uses Propane
- Hot Water Heating System
- Well
- Electric Water Heater
- Private Sewer
Community Details
- No Home Owners Association
Listing and Financial Details
- Assessor Parcel Number D12-0-006-00-016-00
Map
Tax History
| Year | Tax Paid | Tax Assessment Tax Assessment Total Assessment is a certain percentage of the fair market value that is determined by local assessors to be the total taxable value of land and additions on the property. | Land | Improvement |
|---|---|---|---|---|
| 2024 | -- | $66,460 | $5,200 | $61,260 |
| 2023 | $2,577 | $66,460 | $5,200 | $61,260 |
| 2022 | $2,210 | $52,520 | $4,270 | $48,250 |
| 2021 | $2,097 | $52,520 | $4,270 | $48,250 |
| 2020 | $2,102 | $52,520 | $4,270 | $48,250 |
| 2019 | $1,683 | $42,140 | $4,040 | $38,100 |
| 2018 | $1,761 | $42,140 | $4,040 | $38,100 |
| 2017 | $1,807 | $42,140 | $4,040 | $38,100 |
| 2016 | $1,633 | $37,910 | $3,810 | $34,100 |
| 2015 | $1,634 | $37,910 | $3,810 | $34,100 |
| 2014 | $1,635 | $37,910 | $3,810 | $34,100 |
| 2013 | $1,850 | $41,420 | $3,810 | $37,610 |
Property History
| Date | Event | Price | List to Sale | Price per Sq Ft |
|---|---|---|---|---|
| 11/30/2025 11/30/25 | For Sale | $369,900 | -- | $173 / Sq Ft |
Purchase History
| Date | Type | Sale Price | Title Company |
|---|---|---|---|
| Deed | $67,500 | -- | |
| Deed | $58,000 | -- |
Source: Columbus and Central Ohio Regional MLS
MLS Number: 225044359
APN: D12-0-006-00-016-00
- 2901 W Old Duvall Ct
- 2864 W Old Duvall Ct
- 2767 W Old Duvall Ct
- 2713 W Old Duvall Ct
- 11048 Ashville Pike
- 10874 Bulen Pierce Rd
- 10942 Bulen Pierce Rd
- 10910 Bulen Pierce Rd
- 10976 Bulen Pierce Rd
- 10755 Lockbourne Eastern Rd
- 10621 Lockbourne Eastern Rd
- 10591 Lockbourne Eastern Rd
- 10555 Lockbourne Eastern Rd
- 12382 Bulen Pierce Rd
- 10610 E State Route 762 Unit 23 B
- 10610 E State Route 762
- 10610 E State Route 762 Unit Lot 82B
- 10610 E State Route 762 Unit Lot 72
- 11280 U S 23
- 0 Duvall Rd Unit 225032483
- 9859 Shepherd Rd
- 800 Long St
- 1812 Bourbon St
- 33 South St E
- 99 Long St
- 14 Oak Rd
- 98 Buckeye Cir Unit B098
- 105 Buckeye Cir
- 205 Buckeye Cir
- 131 Boutot St
- 5000 Hutchison St
- 69 Hutchison St
- 82 Richard Ave
- 29 Bazler Ln
- 9186 Drum Place
- 5505 Dietrich Ave
- 9200 Strawser St
- 5840 Mattox Cir
- 201 Victorian Dr
- 115 Grove Run Rd
