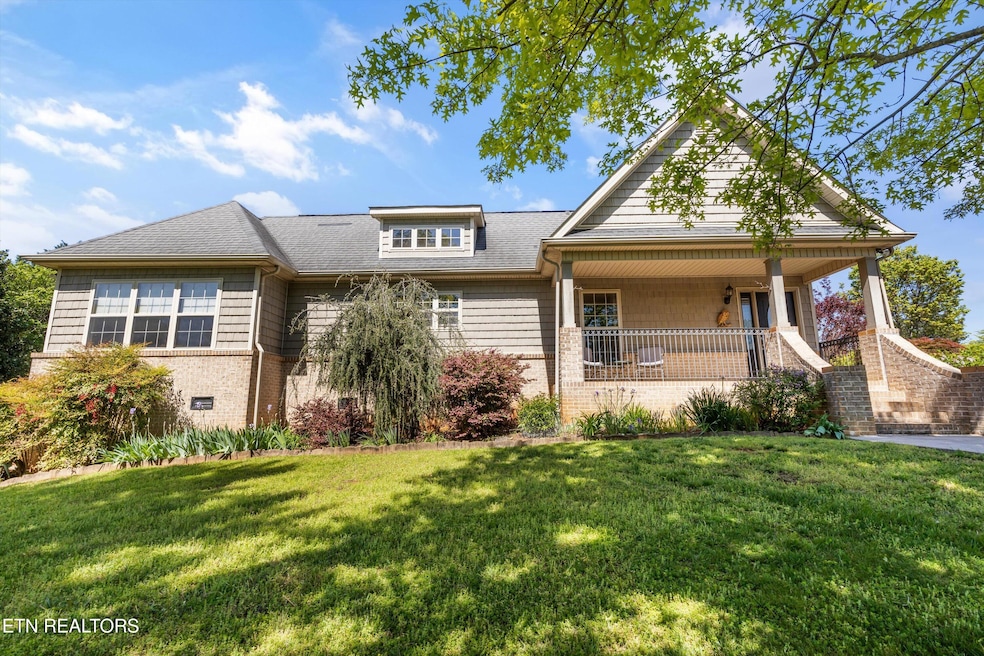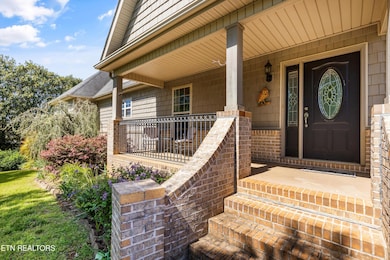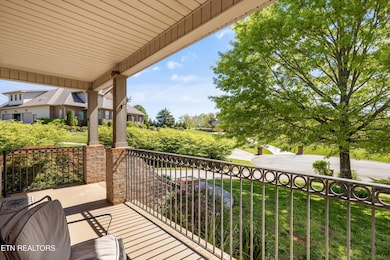
3109 Georgetown Ct Maryville, TN 37803
Estimated payment $2,856/month
Highlights
- In Ground Pool
- Mountain View
- Wood Flooring
- 0.74 Acre Lot
- Traditional Architecture
- Main Floor Primary Bedroom
About This Home
One level living at its finest is what you'll enjoy in this brick ranch home that sits on a quiet cul-de-sac with mountain views. The floor plan is very user friendly with a great room/dining area, a roomy kitchen with space for a table, and 2 guest rooms down the hall from the kitchen. The primary bedroom is large and has a doorway to the rear patio. The primary bath has a walk-in shower and 2 vanities plus a linen closet. Out back you'll love the small in-ground pool. It's perfect for exercising or having a beverage and relaxing. The spacious two car garage has a finished bonus room behind it that does not connect to the floor plan but is heated and cooled and would make a great home office or hobby room. The yard and landscaping are beautiful especially with the blooming flowers and trees. This home has been meticulously maintained, freshly painted and is ready for its new owners. Call for your private tour today.
Listing Agent
The Dwight Price Group Realty Executives Associates License #260675 Listed on: 08/09/2025

Home Details
Home Type
- Single Family
Est. Annual Taxes
- $1,809
Year Built
- Built in 2004
Lot Details
- 0.74 Acre Lot
- Cul-De-Sac
- Aluminum or Metal Fence
- Lot Has A Rolling Slope
HOA Fees
- $13 Monthly HOA Fees
Parking
- 2 Car Attached Garage
- Parking Available
- Side Facing Garage
- Garage Door Opener
- Off-Street Parking
Property Views
- Mountain Views
- Countryside Views
Home Design
- Traditional Architecture
- Brick Exterior Construction
- Frame Construction
Interior Spaces
- 1,995 Sq Ft Home
- Ceiling Fan
- Insulated Windows
- Great Room
- Combination Dining and Living Room
- Bonus Room
- Storage Room
- Crawl Space
- Fire and Smoke Detector
Kitchen
- Eat-In Kitchen
- Self-Cleaning Oven
- Range
- Dishwasher
Flooring
- Wood
- Carpet
- Vinyl
Bedrooms and Bathrooms
- 3 Bedrooms
- Primary Bedroom on Main
- Walk-In Closet
- 2 Full Bathrooms
- Walk-in Shower
Laundry
- Laundry Room
- Washer and Dryer Hookup
Outdoor Features
- In Ground Pool
- Covered Patio or Porch
Schools
- Montvale Elementary School
- Heritage Middle School
- Heritage High School
Utilities
- Forced Air Heating and Cooling System
- Heat Pump System
- Septic Tank
- Internet Available
Community Details
- Cobblestone Subdivision
- Mandatory home owners association
Listing and Financial Details
- Assessor Parcel Number 0800 B 022.00
Map
Home Values in the Area
Average Home Value in this Area
Tax History
| Year | Tax Paid | Tax Assessment Tax Assessment Total Assessment is a certain percentage of the fair market value that is determined by local assessors to be the total taxable value of land and additions on the property. | Land | Improvement |
|---|---|---|---|---|
| 2024 | $1,809 | $113,800 | $17,500 | $96,300 |
| 2023 | $1,809 | $113,800 | $17,500 | $96,300 |
| 2022 | $1,481 | $59,975 | $13,750 | $46,225 |
| 2021 | $1,481 | $59,975 | $13,750 | $46,225 |
| 2020 | $1,481 | $59,975 | $13,750 | $46,225 |
| 2019 | $1,481 | $59,975 | $13,750 | $46,225 |
| 2018 | $1,431 | $57,925 | $13,750 | $44,175 |
| 2017 | $1,431 | $57,925 | $13,750 | $44,175 |
| 2016 | $1,431 | $57,925 | $13,750 | $44,175 |
| 2015 | $1,245 | $57,925 | $13,750 | $44,175 |
| 2014 | $1,433 | $57,925 | $13,750 | $44,175 |
| 2013 | $1,433 | $66,650 | $0 | $0 |
Property History
| Date | Event | Price | Change | Sq Ft Price |
|---|---|---|---|---|
| 08/15/2025 08/15/25 | Pending | -- | -- | -- |
| 08/09/2025 08/09/25 | For Sale | $495,000 | 0.0% | $248 / Sq Ft |
| 08/04/2025 08/04/25 | Pending | -- | -- | -- |
| 07/23/2025 07/23/25 | Price Changed | $495,000 | -3.9% | $248 / Sq Ft |
| 07/06/2025 07/06/25 | For Sale | $515,000 | 0.0% | $258 / Sq Ft |
| 06/29/2025 06/29/25 | Pending | -- | -- | -- |
| 06/24/2025 06/24/25 | Price Changed | $515,000 | -1.9% | $258 / Sq Ft |
| 04/17/2025 04/17/25 | For Sale | $525,000 | -- | $263 / Sq Ft |
Purchase History
| Date | Type | Sale Price | Title Company |
|---|---|---|---|
| Deed | $49,900 | -- |
Mortgage History
| Date | Status | Loan Amount | Loan Type |
|---|---|---|---|
| Open | $178,000 | Commercial | |
| Closed | $176,999 | No Value Available | |
| Closed | $50,000 | No Value Available | |
| Closed | $19,850 | No Value Available | |
| Closed | $90,000 | No Value Available |
Similar Homes in Maryville, TN
Source: East Tennessee REALTORS® MLS
MLS Number: 1297611
APN: 080O-B-022.00
- 1101 Blockhouse Rd
- 1302 Blockhouse Rd
- 2805 Mayfly Way
- 3036 Pennington Cir
- 3148 Harrington Ct
- 1310 Blockhouse Rd
- 2917 Hudson Orr Dr
- 825 Sues Way
- 0 Lot 37 Whispering Springs Unit 1314266
- 0 Springs Unit 1314264
- 0 Springs Unit 1314263
- 0 Springs Unit 1314262
- 530 Blockhouse Rd
- 3131 Arthur Walker Rd
- 2905 Hudson Orr Dr
- 2903 Hudson Orr Dr
- 642 Old Piney Rd
- 3105 Arthur Walker Rd
- Mansfield Plan at Whispering Springs
- Green Plan at Whispering Springs






