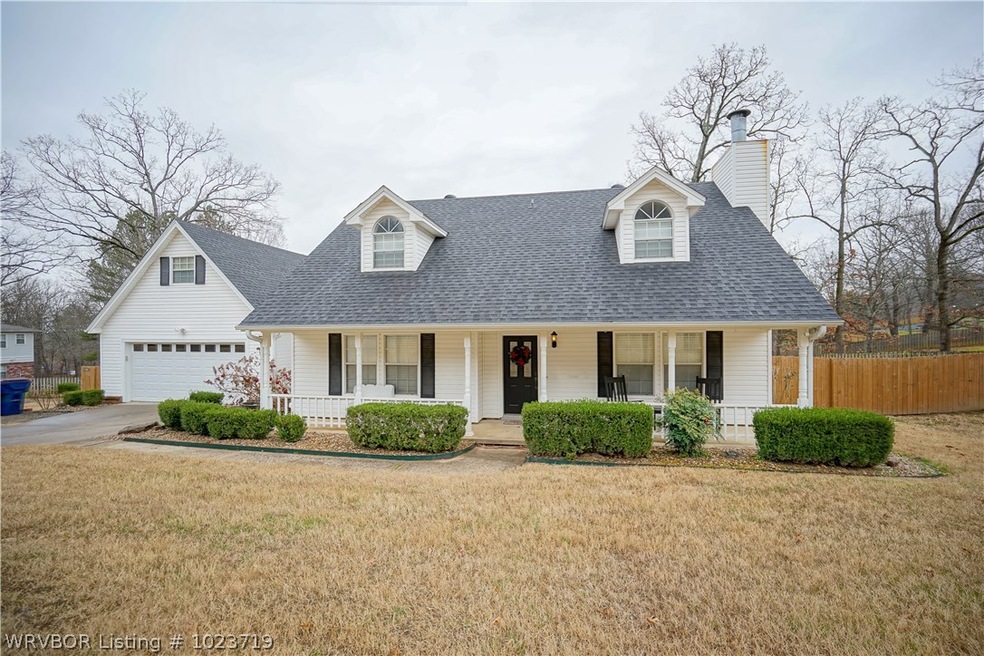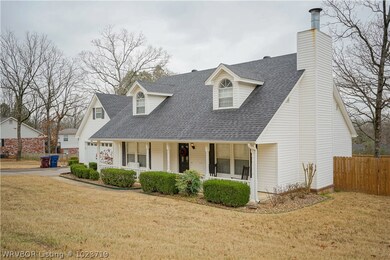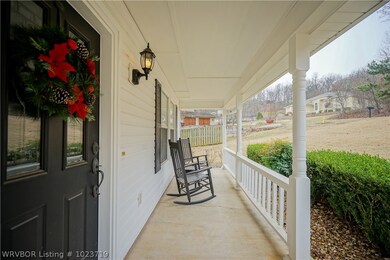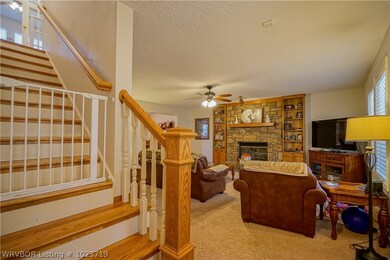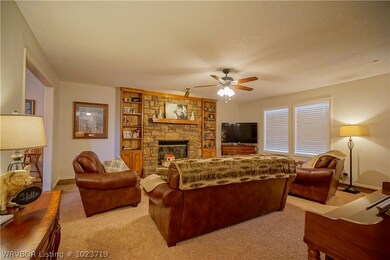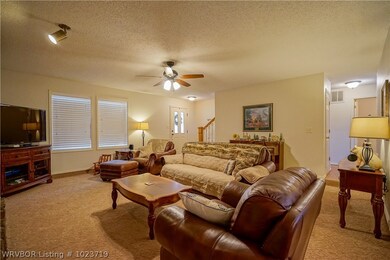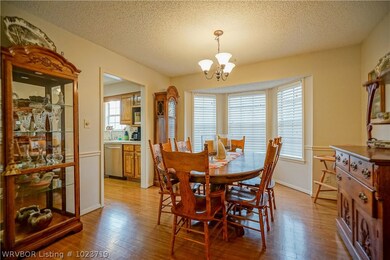
3109 Glen Flora Way Fort Smith, AR 72908
Fianna Hills NeighborhoodHighlights
- 0.54 Acre Lot
- Deck
- Attached Garage
- Elmer H. Cook Elementary School Rated A-
- Wood Flooring
- Built-In Features
About This Home
As of November 2024You will feel right at home the moment you step inside this beautiful 4 bedroom, 2.5 bath two-story home located in Fianna Hills! This home features an inviting living room complete with fireplace for the cold, winter nights, a kitchen with ample storage, downstairs master suite with an oversized shower & double vanity, upstairs features the 3 additional bedrooms & full bath. Not to mention, the deck is perfect to sit back & relax while watching the kids run & play in the spacious fenced-in backyard!
Last Agent to Sell the Property
Keller Williams Platinum Realty License #SA00077905 Listed on: 03/01/2019

Home Details
Home Type
- Single Family
Est. Annual Taxes
- $1,347
Year Built
- Built in 1987
Lot Details
- 0.54 Acre Lot
- Back Yard Fenced
Home Design
- Slab Foundation
- Shingle Roof
- Architectural Shingle Roof
- Vinyl Siding
Interior Spaces
- 2,444 Sq Ft Home
- 2-Story Property
- Built-In Features
- Ceiling Fan
- Blinds
- Living Room with Fireplace
- Washer and Dryer Hookup
Kitchen
- Oven
- Range
- Dishwasher
- Tile Countertops
Flooring
- Wood
- Carpet
- Ceramic Tile
Bedrooms and Bathrooms
- 4 Bedrooms
Parking
- Attached Garage
- Garage Door Opener
- Driveway
Outdoor Features
- Deck
Schools
- Cook Elementary School
- Ramsey Middle School
- Southside High School
Utilities
- Central Heating and Cooling System
- Heating System Uses Gas
- Gas Water Heater
Community Details
- Fianna Hills I V Subdivision
Listing and Financial Details
- Exclusions: Dog cage on concrete slab in backyard and TVs/TV mounts throughout, do not convey.
- Tax Lot 206
- Assessor Parcel Number 12610-0206-00000-00
Ownership History
Purchase Details
Home Financials for this Owner
Home Financials are based on the most recent Mortgage that was taken out on this home.Purchase Details
Home Financials for this Owner
Home Financials are based on the most recent Mortgage that was taken out on this home.Purchase Details
Home Financials for this Owner
Home Financials are based on the most recent Mortgage that was taken out on this home.Purchase Details
Purchase Details
Purchase Details
Purchase Details
Purchase Details
Purchase Details
Purchase Details
Similar Homes in Fort Smith, AR
Home Values in the Area
Average Home Value in this Area
Purchase History
| Date | Type | Sale Price | Title Company |
|---|---|---|---|
| Warranty Deed | $349,000 | None Listed On Document | |
| Warranty Deed | $275,000 | Waco Title | |
| Warranty Deed | $187,000 | Waco Title Co Fort Smith | |
| Interfamily Deed Transfer | -- | None Available | |
| Warranty Deed | $117,000 | -- | |
| Deed | $105,000 | -- | |
| Deed | $98,000 | -- | |
| Deed | $21,000 | -- | |
| Deed | -- | -- | |
| Deed | -- | -- |
Mortgage History
| Date | Status | Loan Amount | Loan Type |
|---|---|---|---|
| Open | $342,678 | FHA | |
| Previous Owner | $284,900 | VA | |
| Previous Owner | $183,612 | FHA |
Property History
| Date | Event | Price | Change | Sq Ft Price |
|---|---|---|---|---|
| 07/19/2025 07/19/25 | For Sale | $375,000 | +7.4% | $153 / Sq Ft |
| 11/15/2024 11/15/24 | Sold | $349,000 | +2.9% | $143 / Sq Ft |
| 09/18/2024 09/18/24 | Pending | -- | -- | -- |
| 09/16/2024 09/16/24 | Price Changed | $339,000 | -2.9% | $139 / Sq Ft |
| 08/30/2024 08/30/24 | For Sale | $349,000 | +86.6% | $143 / Sq Ft |
| 05/22/2019 05/22/19 | Sold | $187,000 | -6.3% | $77 / Sq Ft |
| 04/22/2019 04/22/19 | Pending | -- | -- | -- |
| 03/01/2019 03/01/19 | For Sale | $199,500 | -- | $82 / Sq Ft |
Tax History Compared to Growth
Tax History
| Year | Tax Paid | Tax Assessment Tax Assessment Total Assessment is a certain percentage of the fair market value that is determined by local assessors to be the total taxable value of land and additions on the property. | Land | Improvement |
|---|---|---|---|---|
| 2024 | $1,976 | $37,640 | $8,000 | $29,640 |
| 2023 | $1,760 | $37,640 | $8,000 | $29,640 |
| 2022 | $1,810 | $37,640 | $8,000 | $29,640 |
| 2021 | $1,810 | $37,640 | $8,000 | $29,640 |
| 2020 | $1,810 | $37,640 | $8,000 | $29,640 |
| 2019 | $1,501 | $32,320 | $8,000 | $24,320 |
| 2018 | $1,526 | $32,320 | $8,000 | $24,320 |
| 2017 | $1,347 | $32,320 | $8,000 | $24,320 |
| 2016 | $1,697 | $32,320 | $8,000 | $24,320 |
| 2015 | $1,347 | $32,320 | $8,000 | $24,320 |
| 2014 | $1,303 | $31,490 | $5,000 | $26,490 |
Agents Affiliated with this Home
-
Linda Chambers
L
Seller's Agent in 2025
Linda Chambers
Keller Williams Platinum Realty
(479) 769-5350
7 in this area
148 Total Sales
-
Amalie Grinnell
A
Seller's Agent in 2019
Amalie Grinnell
Keller Williams Platinum Realty
(479) 926-6759
8 in this area
280 Total Sales
-
Brenda Williams

Buyer's Agent in 2019
Brenda Williams
Warnock Real Estate LLC
(479) 461-2290
8 Total Sales
Map
Source: Western River Valley Board of REALTORS®
MLS Number: 1023719
APN: 12610-0206-00000-00
- 10101 Stephens Ct
- 2909 Fincastle Dr
- 9509 Londonderry Ct
- 3301 Royal Scots Way
- 3017 Canongate Way
- 9506 Londonderry Ct
- 2625 Roxbury Ln
- 9608 Bryn Mawr Cir
- 3417 Royal Scots Way
- 10400 Castleton St
- 2509 Roxbury Ln
- 2508 Roxbury Ln
- 3509 Royal Scots Way
- 3405 Ramsgate Way
- 9425 Bryn Mawr Cir
- 9101 Carson Way
- 3005 Chelsea Mead
- 3316 Londonderry Rd
- 3409 Ramsgate Way
- 2605 Ramsgate Way
