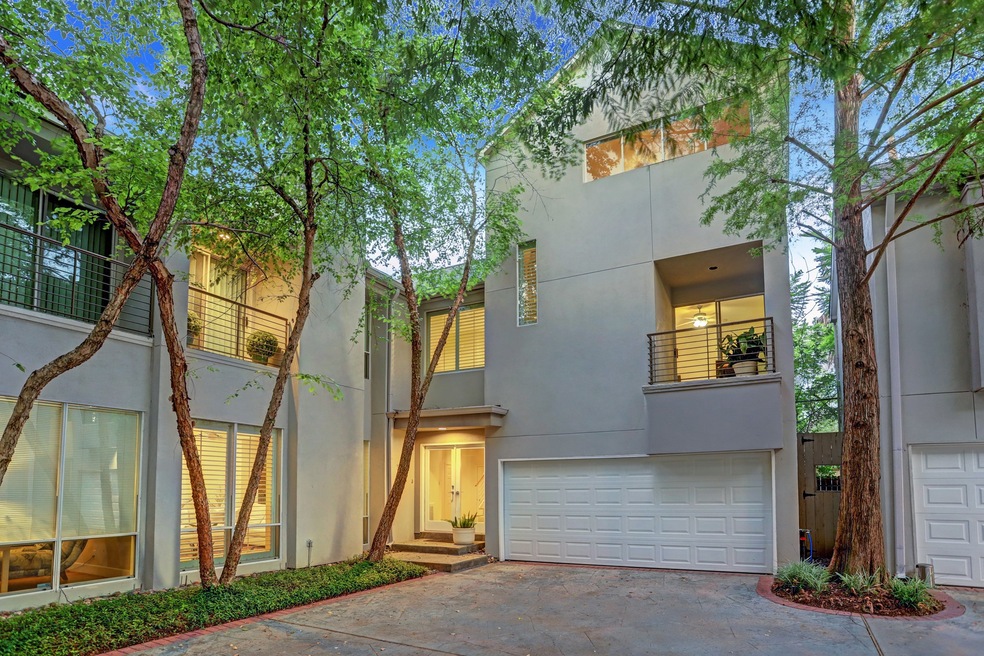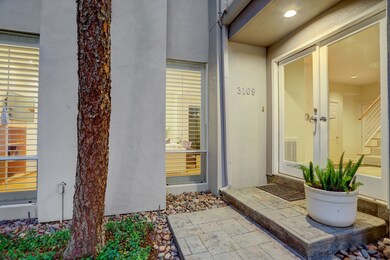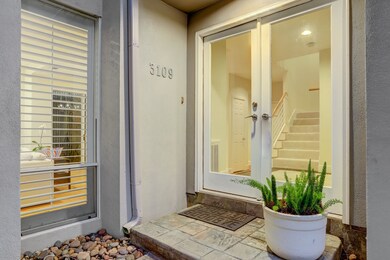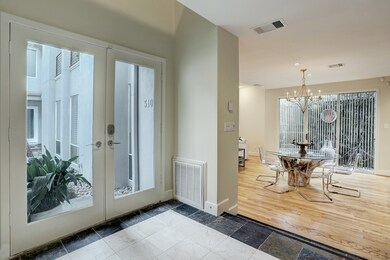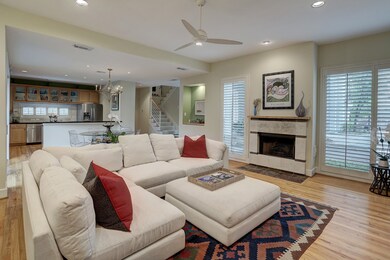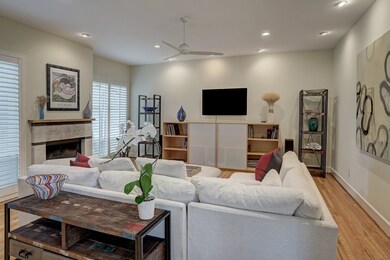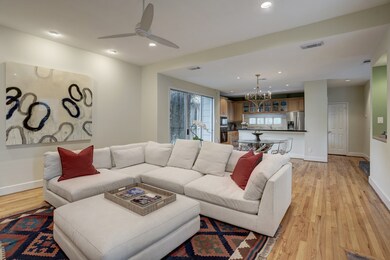
3109 Greenbriar St Unit F Houston, TX 77098
Greenway-Upper Kirby NeighborhoodEstimated Value: $550,000 - $934,000
Highlights
- Gated Community
- Deck
- Vaulted Ceiling
- Poe Elementary School Rated A-
- Contemporary Architecture
- Wood Flooring
About This Home
As of December 2021Fantastic Price for Upper Kirby! Wonderful townhome in sought after Upper Kirby is nestled in a gated community of only 4 homes.The 2 bed/2.5 bath home has a large 3rd fl bonus room . The home is zoned to highly acclaimed Poe Elementary.The owner replaced the roof, water heater, a/c & garage door ('20).Stucco was inspected & repaired ('18).Wood floors refinished, fresh indoor paint & carpet replaced('21).The spacious downstairs is filled w/ light & has an open living/dining space,1 of 2 fireplaces, kitchen w/ granite countertops, stainless appliances & a 1/2 bath.A small rock covered area just outside the living room is perfect for grilling.The first stop upstairs is a generous landing area.The oversized primary suite is private & has a 2nd fireplace, balcony & room for a sitting area.The primary bath has a soaking tub, separate shower, double vanity & leads to a very long, expansive closet.Walking distance to restaurants & shopping.Updates per owner. Don't miss this great opportunity!
Last Agent to Sell the Property
Martha Turner Sotheby's International Realty License #0589405 Listed on: 11/13/2021

Townhouse Details
Home Type
- Townhome
Est. Annual Taxes
- $11,260
Year Built
- Built in 1997
Lot Details
- 2,175 Sq Ft Lot
- North Facing Home
- Fenced Yard
- Side Yard
HOA Fees
- $83 Monthly HOA Fees
Parking
- 2 Car Attached Garage
Home Design
- Contemporary Architecture
- Slab Foundation
- Composition Roof
- Stucco
Interior Spaces
- 2,346 Sq Ft Home
- 3-Story Property
- Vaulted Ceiling
- Ceiling Fan
- 2 Fireplaces
- Gas Log Fireplace
- Window Treatments
- Family Room Off Kitchen
- Combination Dining and Living Room
- Game Room
- Utility Room
- Prewired Security
Kitchen
- Breakfast Bar
- Electric Oven
- Gas Cooktop
- Microwave
- Dishwasher
- Marble Countertops
- Granite Countertops
- Pots and Pans Drawers
- Disposal
Flooring
- Wood
- Carpet
- Slate Flooring
Bedrooms and Bathrooms
- 2 Bedrooms
- En-Suite Primary Bedroom
- Double Vanity
- Separate Shower
Laundry
- Laundry in Utility Room
- Dryer
- Washer
Eco-Friendly Details
- Energy-Efficient Thermostat
Outdoor Features
- Balcony
- Deck
- Patio
Schools
- Poe Elementary School
- Lanier Middle School
- Lamar High School
Utilities
- Cooling System Powered By Gas
- Central Heating and Cooling System
- Heating System Uses Gas
- Programmable Thermostat
Listing and Financial Details
- Exclusions: fountain on 1st floor
Community Details
Overview
- Association fees include ground maintenance, sewer, water
- Greenbriar Association
- Westlawn Terrace Subdivision
Pet Policy
- The building has rules on how big a pet can be within a unit
Security
- Gated Community
- Fire and Smoke Detector
Ownership History
Purchase Details
Home Financials for this Owner
Home Financials are based on the most recent Mortgage that was taken out on this home.Purchase Details
Home Financials for this Owner
Home Financials are based on the most recent Mortgage that was taken out on this home.Purchase Details
Home Financials for this Owner
Home Financials are based on the most recent Mortgage that was taken out on this home.Purchase Details
Home Financials for this Owner
Home Financials are based on the most recent Mortgage that was taken out on this home.Purchase Details
Home Financials for this Owner
Home Financials are based on the most recent Mortgage that was taken out on this home.Similar Homes in Houston, TX
Home Values in the Area
Average Home Value in this Area
Purchase History
| Date | Buyer | Sale Price | Title Company |
|---|---|---|---|
| Biscone Mark J | -- | Wfg Title | |
| Ehrenkranz Stanley | -- | First American Title | |
| Rogers Ronald L | -- | Chicago Title | |
| Castrow Frederick | -- | Houston Title Co | |
| Solomon Dr Joe S | -- | -- |
Mortgage History
| Date | Status | Borrower | Loan Amount |
|---|---|---|---|
| Open | Biscone Mark J | $353,250 | |
| Previous Owner | Ehrenkranz Stanley | $299,657 | |
| Previous Owner | Ehrenkranz Stanley | $315,200 | |
| Previous Owner | Rogers Ronald L | $312,000 | |
| Previous Owner | Rogers Ronald L | $231,200 | |
| Previous Owner | Castrow Frederick | $219,200 | |
| Previous Owner | Solomon Dr Joe S | $198,400 | |
| Closed | Castrow Frederick | $34,000 | |
| Closed | Rogers Ronald L | $57,800 |
Property History
| Date | Event | Price | Change | Sq Ft Price |
|---|---|---|---|---|
| 12/28/2021 12/28/21 | Sold | -- | -- | -- |
| 11/28/2021 11/28/21 | Pending | -- | -- | -- |
| 11/13/2021 11/13/21 | For Sale | $473,000 | -- | $202 / Sq Ft |
Tax History Compared to Growth
Tax History
| Year | Tax Paid | Tax Assessment Tax Assessment Total Assessment is a certain percentage of the fair market value that is determined by local assessors to be the total taxable value of land and additions on the property. | Land | Improvement |
|---|---|---|---|---|
| 2023 | $8,402 | $528,903 | $282,641 | $246,262 |
| 2022 | $10,371 | $471,000 | $233,486 | $237,514 |
| 2021 | $11,863 | $509,000 | $233,486 | $275,514 |
| 2020 | $11,364 | $469,287 | $233,486 | $235,801 |
| 2019 | $12,013 | $474,721 | $195,750 | $278,971 |
| 2018 | $6,844 | $462,300 | $199,013 | $263,287 |
| 2017 | $12,011 | $475,000 | $199,013 | $275,987 |
| 2016 | $12,055 | $508,000 | $199,013 | $308,987 |
| 2015 | $7,965 | $500,000 | $172,478 | $327,522 |
| 2014 | $7,965 | $394,000 | $172,478 | $221,522 |
Agents Affiliated with this Home
-
Judy Levin
J
Seller's Agent in 2021
Judy Levin
Martha Turner Sotheby's International Realty
(713) 204-8807
3 in this area
47 Total Sales
-
Cheryl McCleary

Buyer's Agent in 2021
Cheryl McCleary
Keller Williams Memorial
(713) 461-9393
1 in this area
58 Total Sales
Map
Source: Houston Association of REALTORS®
MLS Number: 44253285
APN: 0630750010027
- 2230 Branard St
- 2243 W Alabama St Unit 10
- 2201 W Main St
- 2108 Branard St
- 2141 Kipling St
- 2217 W Main St
- 2249 Branard St
- 2311 Branard St
- 3511 Morningside Dr
- 2044 Branard St
- 2322 Steel St Unit 19
- 2321 W Main St
- 2706 Westgate St
- 2323 W Main St Unit 703
- 2323 W Main St Unit 305
- 2323 W Main St Unit 603
- 2323 W Main St Unit 204
- 2323 W Main St Unit 605
- 2323 W Main St Unit 402
- 2239 Colquitt St
- 3109 Greenbriar St Unit F
- 3107 Greenbriar St Unit E
- 3111 Greenbriar St Unit G
- 3111 Greenbriar St
- 3105 Greenbriar St Unit D
- 3105 Greenbriar Dr Unit D
- 2137 W Alabama St
- 2142 Sul Ross St
- 2148 Sul Ross St
- 2141 W Alabama St Unit A
- 2143 W Alabama St Unit B
- 2133 W Alabama St
- 2134 Sul Ross St
- 2145 W Alabama St Unit C
- 2132 Sul Ross St
- 3110 Greenbriar Dr Unit 10
- 3110 Greenbriar Dr Unit 19
- 3110 Greenbriar Dr Unit 8
- 3110 Greenbriar Dr
- 3110 Greenbriar Dr Unit 2
