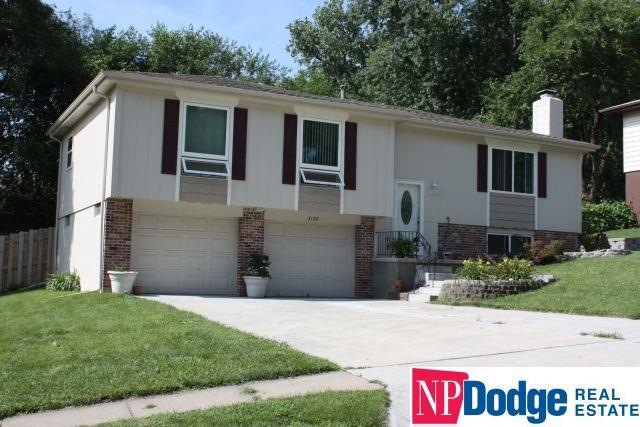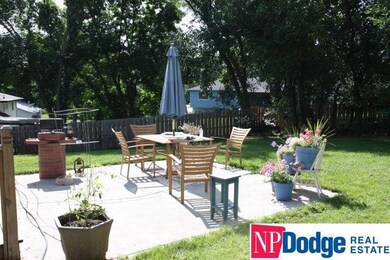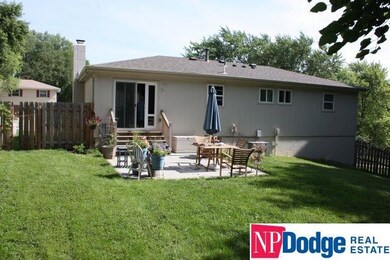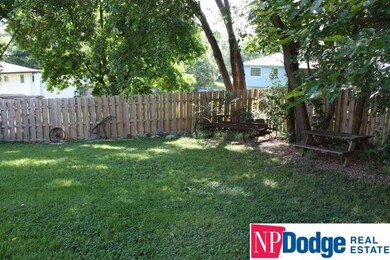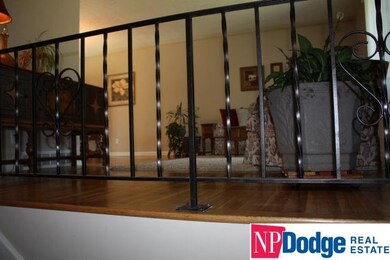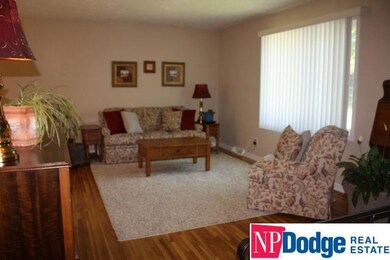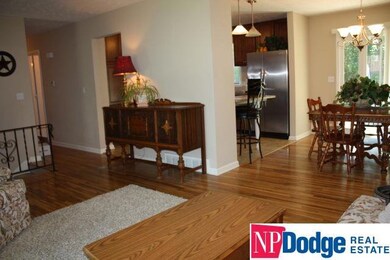
3109 Joann Ave Bellevue, NE 68123
Highlights
- Wood Flooring
- Main Floor Bedroom
- Balcony
- Papillion La Vista South High School Rated A-
- No HOA
- 2 Car Attached Garage
About This Home
As of December 2024Truly move in ready, remodeled in 2012 included new roof, driveway, new kitchen boasts granite counters, light cherry cabinets, laminate floor, & stainless steel appliances. Granite bath counters, refinished hardwood floors, new windows, light fixtures, 6 panel doors, front door and slider with doggie door section & large patio complete the remodel. Current owner installed 6 ft privacy fence & retaining wall.
Last Agent to Sell the Property
Rod Faubion
NP Dodge RE Sales Inc Sarpy Brokerage Phone: 402-616-3797 License #0910651 Listed on: 07/17/2015
Home Details
Home Type
- Single Family
Est. Annual Taxes
- $2,991
Year Built
- Built in 1968
Lot Details
- Lot Dimensions are 86.6 x 118.3 x 63.2 x 125
- Property is Fully Fenced
- Privacy Fence
- Wood Fence
- Sloped Lot
Parking
- 2 Car Attached Garage
Home Design
- Split Level Home
- Composition Roof
Interior Spaces
- Ceiling Fan
- Window Treatments
- Family Room with Fireplace
- Basement
- Basement Windows
Kitchen
- Oven
- Ice Maker
- Dishwasher
- Disposal
Flooring
- Wood
- Carpet
- Vinyl
Bedrooms and Bathrooms
- 3 Bedrooms
- Main Floor Bedroom
Outdoor Features
- Balcony
- Patio
Schools
- Golden Hills Elementary School
- Papillion Middle School
- Papillion-La Vista South High School
Utilities
- Forced Air Heating and Cooling System
- Heating System Uses Gas
- Cable TV Available
Community Details
- No Home Owners Association
- Golden Hills Subdivision
Listing and Financial Details
- Assessor Parcel Number 010551549
- Tax Block 11500
Ownership History
Purchase Details
Home Financials for this Owner
Home Financials are based on the most recent Mortgage that was taken out on this home.Purchase Details
Home Financials for this Owner
Home Financials are based on the most recent Mortgage that was taken out on this home.Purchase Details
Home Financials for this Owner
Home Financials are based on the most recent Mortgage that was taken out on this home.Purchase Details
Home Financials for this Owner
Home Financials are based on the most recent Mortgage that was taken out on this home.Purchase Details
Purchase Details
Home Financials for this Owner
Home Financials are based on the most recent Mortgage that was taken out on this home.Similar Homes in Bellevue, NE
Home Values in the Area
Average Home Value in this Area
Purchase History
| Date | Type | Sale Price | Title Company |
|---|---|---|---|
| Warranty Deed | $289,000 | Nebraska Title | |
| Warranty Deed | $289,000 | Nebraska Title | |
| Warranty Deed | $155,000 | Titlecore National Llc | |
| Corporate Deed | $139,000 | Clean Title & Escrow | |
| Special Warranty Deed | $67,000 | None Available | |
| Trustee Deed | $126,000 | None Available | |
| Warranty Deed | -- | -- |
Mortgage History
| Date | Status | Loan Amount | Loan Type |
|---|---|---|---|
| Open | $274,550 | New Conventional | |
| Closed | $274,550 | New Conventional | |
| Previous Owner | $140,000 | New Conventional | |
| Previous Owner | $105,000 | No Value Available | |
| Previous Owner | $85,000 | Small Business Administration | |
| Previous Owner | $109,000 | Fannie Mae Freddie Mac | |
| Previous Owner | $93,750 | No Value Available | |
| Previous Owner | $81,600 | No Value Available |
Property History
| Date | Event | Price | Change | Sq Ft Price |
|---|---|---|---|---|
| 12/06/2024 12/06/24 | Sold | $289,000 | 0.0% | $172 / Sq Ft |
| 10/23/2024 10/23/24 | Pending | -- | -- | -- |
| 10/19/2024 10/19/24 | For Sale | $289,000 | +4.1% | $172 / Sq Ft |
| 10/13/2023 10/13/23 | Sold | $277,500 | -0.5% | $171 / Sq Ft |
| 08/28/2023 08/28/23 | Pending | -- | -- | -- |
| 08/17/2023 08/17/23 | Price Changed | $279,000 | -2.1% | $172 / Sq Ft |
| 08/07/2023 08/07/23 | For Sale | $285,000 | +83.9% | $175 / Sq Ft |
| 08/27/2015 08/27/15 | Sold | $155,000 | 0.0% | $95 / Sq Ft |
| 08/01/2015 08/01/15 | Pending | -- | -- | -- |
| 07/17/2015 07/17/15 | For Sale | $155,000 | +11.5% | $95 / Sq Ft |
| 07/09/2012 07/09/12 | Sold | $139,000 | -3.4% | $85 / Sq Ft |
| 06/22/2012 06/22/12 | Pending | -- | -- | -- |
| 05/16/2012 05/16/12 | For Sale | $143,900 | +114.8% | $88 / Sq Ft |
| 03/16/2012 03/16/12 | Sold | $67,000 | -28.7% | $41 / Sq Ft |
| 02/22/2012 02/22/12 | Pending | -- | -- | -- |
| 12/16/2011 12/16/11 | For Sale | $94,000 | -- | $58 / Sq Ft |
Tax History Compared to Growth
Tax History
| Year | Tax Paid | Tax Assessment Tax Assessment Total Assessment is a certain percentage of the fair market value that is determined by local assessors to be the total taxable value of land and additions on the property. | Land | Improvement |
|---|---|---|---|---|
| 2024 | $4,625 | $239,379 | $34,000 | $205,379 |
| 2023 | $4,625 | $221,146 | $34,000 | $187,146 |
| 2022 | $4,325 | $195,128 | $32,000 | $163,128 |
| 2021 | $3,996 | $177,690 | $26,000 | $151,690 |
| 2020 | $3,757 | $166,117 | $26,000 | $140,117 |
| 2019 | $3,527 | $156,076 | $22,000 | $134,076 |
| 2018 | $3,313 | $144,531 | $22,000 | $122,531 |
| 2017 | $3,226 | $140,769 | $22,000 | $118,769 |
| 2016 | $3,085 | $134,845 | $22,000 | $112,845 |
| 2015 | $2,915 | $127,718 | $22,000 | $105,718 |
| 2014 | $2,991 | $130,232 | $22,000 | $108,232 |
| 2012 | -- | $128,825 | $22,000 | $106,825 |
Agents Affiliated with this Home
-
Amy Nuckoles

Seller's Agent in 2024
Amy Nuckoles
Nebraska Realty
(843) 367-4171
61 in this area
148 Total Sales
-
Kim Bills

Buyer's Agent in 2024
Kim Bills
Better Homes and Gardens R.E.
(402) 657-4332
81 in this area
201 Total Sales
-
Bill Sullivan

Seller's Agent in 2023
Bill Sullivan
NP Dodge Real Estate Sales, Inc.
(402) 306-2598
2 in this area
13 Total Sales
-
Kim Jatczak
K
Buyer's Agent in 2023
Kim Jatczak
BHHS Ambassador Real Estate
(402) 981-6085
1 in this area
4 Total Sales
-

Seller's Agent in 2015
Rod Faubion
NP Dodge Real Estate Sales, Inc.
-

Seller's Agent in 2012
Melissa Jarecke
NP Dodge Real Estate Sales, Inc.
Map
Source: Great Plains Regional MLS
MLS Number: 21513459
APN: 010551549
- 3209 Coffey Ave
- 3005 Duane Ave
- 3403 Duane Ave
- 2615 Jack Pine St
- 3518 Comstock Ave
- 3804 Gayle Ave
- 3806 Gayle Ave
- 10133 S 25th St
- 10131 S 25th St
- 4210 Barksdale Cir
- 4308 Jerry Gilbert Cir
- 40.48 Acres
- 4307 Mccarty Dr
- 4219 Barksdale Cir
- 4305 Barksdale Dr
- 4405 Anchor Mill Dr
- 2940 Leawood Dr
- 12110 Quail Dr
- 4302 Chennault St
- 4406 Barksdale Dr
