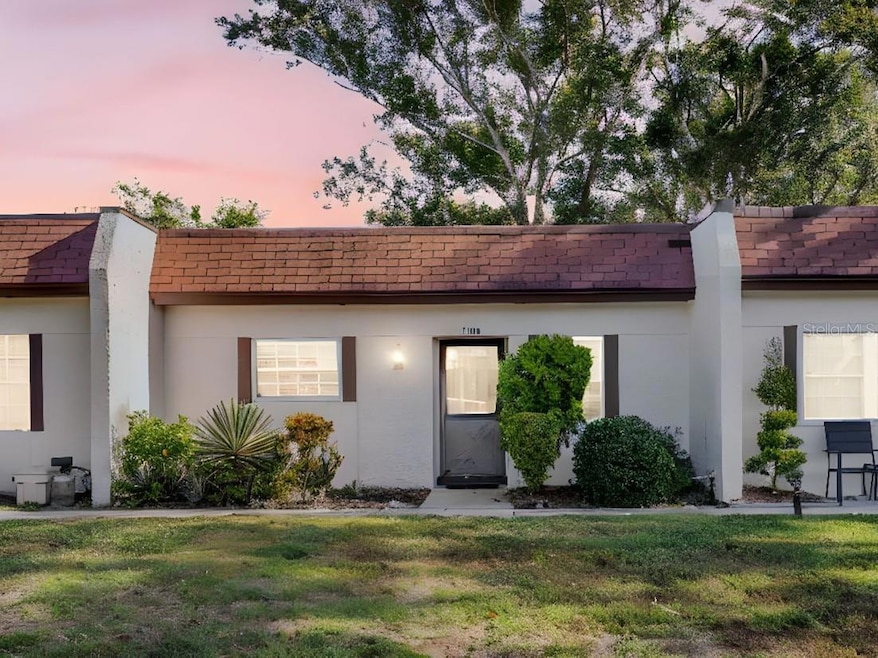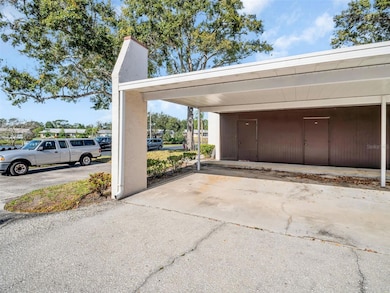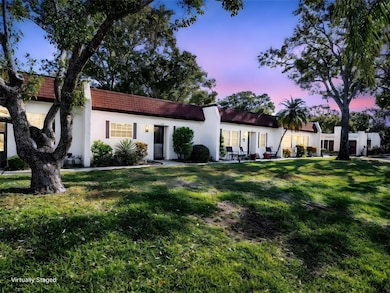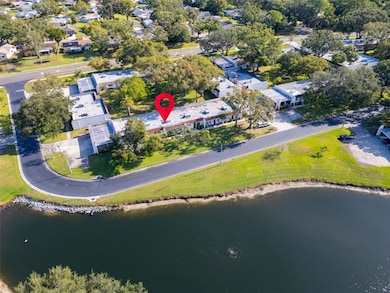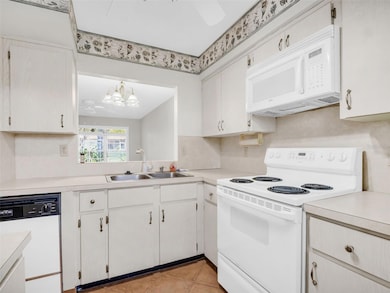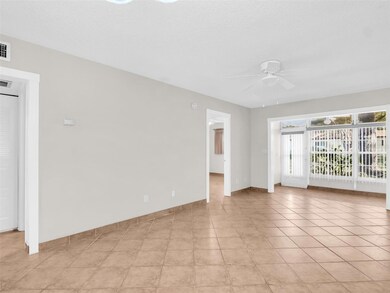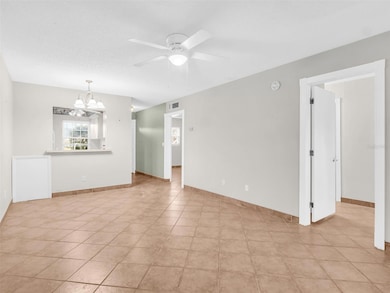3109 Mission Grove Dr Unit D Palm Harbor, FL 34684
Estimated payment $1,788/month
Highlights
- Golf Course Community
- Active Adult
- Open Floorplan
- Property is near a marina
- Pond View
- Clubhouse
About This Home
Bright & Open 2-Bedroom Villa in a Highly Desirable 55+ Active Community
Welcome to this light-filled 2 bedroom, 2 full bath villa offering an inviting open floor plan and easy-maintenance tile flooring throughout. Enjoy peaceful mornings and relaxing evenings in the enclosed lanai overlooking a beautifully landscaped green space. From the front of the home—and the front bedroom—you’ll appreciate serene pond views that enhance the home’s tranquil setting.
Convenience is built in with a private carport and an attached storage closet, providing extra space for bikes, beach gear, tools, and more.
Located in a sought-after 55+ active community, this villa includes a wealth of amenities within the monthly fees: unlimited golf, two clubhouses each with their own swimming pool, tennis courts, shuffleboard, access to scenic Lake Tarpon, and countless social events, activities, and clubs designed to fit every interest and lifestyle.
Bright, open, and filled with natural light, this charming villa offers the perfect blend of comfort, community, and carefree living—ideal as a full-time residence or seasonal getaway.
Listing Agent
RE/MAX ELITE REALTY Brokerage Phone: 727-785-7653 License #3338567 Listed on: 11/14/2025

Property Details
Home Type
- Condominium
Est. Annual Taxes
- $2,068
Year Built
- Built in 1976
Lot Details
- South Facing Home
- Cleared Lot
- Landscaped with Trees
HOA Fees
Property Views
- Pond
- Garden
Home Design
- Patio Home
- Entry on the 1st floor
- Slab Foundation
- Shingle Roof
- Block Exterior
- Stucco
Interior Spaces
- 806 Sq Ft Home
- 1-Story Property
- Open Floorplan
- Combination Dining and Living Room
- Ceramic Tile Flooring
Kitchen
- Range
- Microwave
- Dishwasher
Bedrooms and Bathrooms
- 2 Bedrooms
- Split Bedroom Floorplan
- 2 Full Bathrooms
Laundry
- Laundry in unit
- Washer and Electric Dryer Hookup
Parking
- 1 Carport Space
- Ground Level Parking
- Guest Parking
- Golf Cart Parking
- Reserved Parking
- Assigned Parking
Outdoor Features
- Property is near a marina
- Exterior Lighting
- Outdoor Storage
- Front Porch
Location
- Property is near public transit
- Property is near a golf course
Utilities
- Central Heating and Cooling System
- Thermostat
- Electric Water Heater
- Cable TV Available
Listing and Financial Details
- Visit Down Payment Resource Website
- Legal Lot and Block 40 / 4
- Assessor Parcel Number 05-28-16-58214-004-0040
Community Details
Overview
- Active Adult
- Association fees include cable TV, common area taxes, escrow reserves fund, internet, maintenance structure, ground maintenance, management, pest control, pool, recreational facilities, sewer, trash, water
- Frankly Coastal Jean Chadwick Association, Phone Number (727) 799-0031
- Mission Grove Condo Subdivision
Amenities
- Clubhouse
Recreation
- Golf Course Community
- Tennis Courts
- Recreation Facilities
- Shuffleboard Court
- Community Pool
Pet Policy
- No Pets Allowed
Map
Home Values in the Area
Average Home Value in this Area
Tax History
| Year | Tax Paid | Tax Assessment Tax Assessment Total Assessment is a certain percentage of the fair market value that is determined by local assessors to be the total taxable value of land and additions on the property. | Land | Improvement |
|---|---|---|---|---|
| 2024 | $2,072 | $138,180 | -- | $138,180 |
| 2023 | $2,072 | $151,185 | $0 | $151,185 |
| 2022 | $1,759 | $113,837 | $0 | $113,837 |
| 2021 | $1,663 | $100,515 | $0 | $0 |
| 2020 | $1,503 | $85,501 | $0 | $0 |
| 2019 | $1,370 | $74,998 | $0 | $74,998 |
| 2018 | $1,255 | $66,654 | $0 | $0 |
| 2017 | $1,142 | $56,963 | $0 | $0 |
| 2016 | $1,032 | $47,652 | $0 | $0 |
| 2015 | $954 | $41,728 | $0 | $0 |
| 2014 | $946 | $39,546 | $0 | $0 |
Property History
| Date | Event | Price | List to Sale | Price per Sq Ft |
|---|---|---|---|---|
| 11/14/2025 11/14/25 | For Sale | $159,000 | -- | $197 / Sq Ft |
Purchase History
| Date | Type | Sale Price | Title Company |
|---|---|---|---|
| Interfamily Deed Transfer | -- | None Available | |
| Warranty Deed | $64,900 | Sunbelt Title Agency | |
| Warranty Deed | $49,000 | -- |
Source: Stellar MLS
MLS Number: TB8447950
APN: 05-28-16-58214-004-0040
- 3116 Highlands Blvd Unit 3116
- 3140 Highlands Blvd Unit F
- 3115 Mission Grove Dr
- 0 Blackstone Dr Unit MFRTB8409690
- 1472 Queen Anne Dr
- 1107 Queen Anne Dr Unit D
- 1035 Dunrobin Dr Unit C
- 1011 Dunrobin Dr Unit B
- 2828 Sherbrooke Ln Unit C
- 3283 Hilary Cir Unit 2C
- 2846 Highlands Blvd Unit D
- 3284 Hilary Cir
- 1164 Rustlewood Ct
- 3280 Hilary Cir
- 2820 Lomond Dr
- 1012 Dunrobin Dr Unit D
- 2740 Whitebridge Dr Unit A
- 1199 Woodfield Ct
- 1090 Seville Dr Unit 29
- 1157 Woodleaf Ct
- 3117 Mission Grove Dr Unit 15C
- 3160 Highlands Blvd Unit 3160
- 1132 Rustlewood Ct
- 1655 Bentley Ct
- 1676 Caledonia Dr
- 808 Rustic Oaks Dr
- 3274 Haviland Ct Unit 104
- 2699 Pine Ridge Way E
- 3265 Haviland Ct Unit 302
- 2688 Pine Ridge Way N
- 196 Hunter Ct
- 245 Petrea Dr Unit 27
- 1724 Pine Ridge Way W Unit B1
- 2690 Coral Landings Blvd Unit 711
- 2690 Coral Landings Blvd Unit 112
- 2690 Coral Landings Blvd Unit 634
- 670 Green Valley Rd Unit F9
- 2567 Bentley Dr
- 3975 Country Place Ln
- 2866 Thistle Ct N
